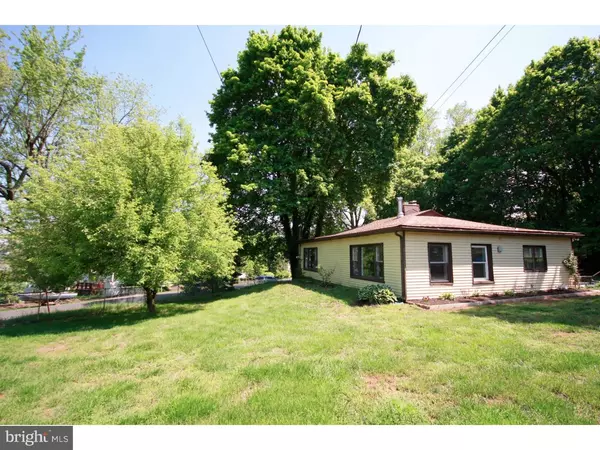$200,000
$219,000
8.7%For more information regarding the value of a property, please contact us for a free consultation.
2 Beds
1 Bath
2,400 SqFt
SOLD DATE : 06/30/2016
Key Details
Sold Price $200,000
Property Type Single Family Home
Sub Type Detached
Listing Status Sold
Purchase Type For Sale
Square Footage 2,400 sqft
Price per Sqft $83
Subdivision Somerton Ests
MLS Listing ID 1003875411
Sold Date 06/30/16
Style Ranch/Rambler,Traditional
Bedrooms 2
Full Baths 1
HOA Y/N N
Abv Grd Liv Area 1,200
Originating Board TREND
Year Built 1952
Annual Tax Amount $3,786
Tax Year 2016
Lot Size 0.806 Acres
Acres 0.81
Lot Dimensions 181X194
Property Description
This park-like setting has over 3/4 of an acre of fenced yard and is graced with shade trees as well as apple and pear trees! Enjoy the inviting in-ground pool this summer and well into fall - the pool heater is NEW! The automatic pool cover rolls off and back on at the touch of a button!! All pool supplies stay with the home. This 2 bedroom home could be your getaway at the end of the day. The recently renovated Kitchen has large counter areas and provides a dining and gathering space. The large Living Room is wrapped with windows, boasts a welcoming stone fireplace and newer carpets. Both oversize bedrooms have newer carpeting and generous closet space. Relax on the deck that wraps the back of the home. The full basement provides plenty of convenient storage. Don't loose your chance get today for your showing!
Location
State PA
County Bucks
Area Lower Southampton Twp (10121)
Zoning R1
Direction East
Rooms
Other Rooms Living Room, Primary Bedroom, Kitchen, Family Room, Bedroom 1
Basement Partial, Unfinished
Interior
Interior Features Ceiling Fan(s), Kitchen - Eat-In
Hot Water Electric
Heating Oil
Cooling None
Flooring Fully Carpeted, Stone
Fireplaces Number 1
Fireplace Y
Heat Source Oil
Laundry Basement
Exterior
Exterior Feature Deck(s)
Fence Other
Pool In Ground
Water Access N
Roof Type Shingle
Accessibility None
Porch Deck(s)
Garage N
Building
Lot Description Corner, Sloping, Trees/Wooded, Front Yard, Rear Yard, SideYard(s)
Story 1
Sewer Public Sewer
Water Well
Architectural Style Ranch/Rambler, Traditional
Level or Stories 1
Additional Building Above Grade, Below Grade
New Construction N
Schools
High Schools Neshaminy
School District Neshaminy
Others
Senior Community No
Tax ID 21-009-141
Ownership Fee Simple
Acceptable Financing Conventional
Listing Terms Conventional
Financing Conventional
Read Less Info
Want to know what your home might be worth? Contact us for a FREE valuation!

Our team is ready to help you sell your home for the highest possible price ASAP

Bought with Diane Thomas • Keller Williams Real Estate - Bensalem
Making real estate simple, fun and easy for you!






