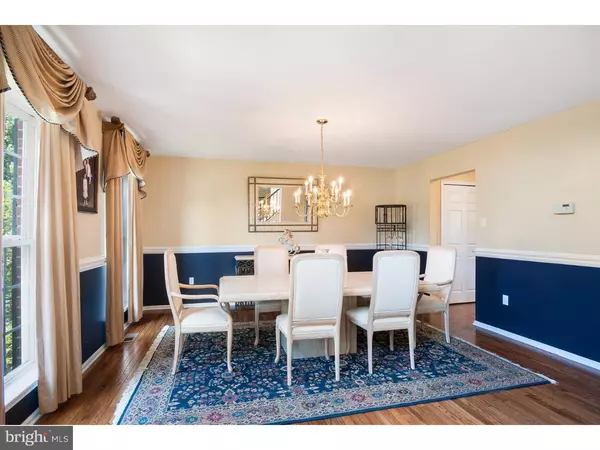$550,000
$564,000
2.5%For more information regarding the value of a property, please contact us for a free consultation.
4 Beds
3 Baths
4,289 SqFt
SOLD DATE : 11/01/2016
Key Details
Sold Price $550,000
Property Type Single Family Home
Sub Type Detached
Listing Status Sold
Purchase Type For Sale
Square Footage 4,289 sqft
Price per Sqft $128
Subdivision Peddlers View
MLS Listing ID 1003877091
Sold Date 11/01/16
Style Colonial
Bedrooms 4
Full Baths 2
Half Baths 1
HOA Fees $24
HOA Y/N Y
Abv Grd Liv Area 3,364
Originating Board TREND
Year Built 1997
Annual Tax Amount $6,654
Tax Year 2016
Lot Size 10,217 Sqft
Acres 0.23
Lot Dimensions 86X92
Property Description
Crisp & Fresh! This Davenport Model, one of the largest built in Peddler's View, has a beautifully open floor plan for entertaining, while balancing the practicality needed for daily living. The owners have taken great care to thoughtfully update the home with newly installed, striking Granite counters in the bright & appealing kitchen w/42" upper cabinets. A Brand New S/S 5-Burner Gas Range has just been installed, complementing the newer S/S Microwave & S/S Dishwasher. They've replaced all of the wall-to-wall carpeting, as well as having beautifully re-finished all of the wood flooring. Cathedral ceilings accentuate the public areas of the home, further enhancing the refreshing feel upon entering the gracious foyer & dramatic family room. Professionally installed sound speakers that surround the fireplace in the 2-story family room create a welcoming ambiance for relaxing. The main floor also features a large private office, adjacent to a powder room - with minor adjustment, this could become a first floor bedroom! Upstairs, just off of the 2nd floor balcony overlook, is the spacious master suite with cathedral ceilings, its own exercise/sitting room, 2 walk-in closets and a generous en suite bath. Three additional bedrooms & a full bath complete the upstairs' retreat like feel. The lower level has been professionally finished ($38k cost) and smartly configured to allow for a huge entertaining/media space of almost 725 sq ft with its own gas fireplace, a lower level den/office/bedroom & more-than-ample storage. The professional & extensive basement waterproofing/drainage system has a transferable, lifetime warranty! Given the selections made & the effective use of space, this home could actually accommodate 6 bedrooms without much fuss & plenty of space to spare! In this home you're just moments from Peddler's Village in Lahaska with its unique shops, interesting restaurants & festivals. This section of Peddler's View has 2 entrances, one off of Street Road & another at Upper Mountain Rd, simplifying your daily errands. Enviable commuting ease for access to NJ, with the huge benefits of PA property taxes & the New Hope-Solebury School District (Rated as #1 in Bucks & #2 in PA according to U.S. New & World Report 2016). While smartly updated & maintained this home is still sufficiently neutral to readily showcase your unique style. The fully fenced rear yard, pleasant back deck & established plantings are just the icing on the cake #PeddlersViewForSale
Location
State PA
County Bucks
Area Solebury Twp (10141)
Zoning R1
Rooms
Other Rooms Living Room, Dining Room, Primary Bedroom, Bedroom 2, Bedroom 3, Kitchen, Family Room, Bedroom 1, Laundry, Other, Attic
Basement Full, Drainage System
Interior
Interior Features Primary Bath(s), Kitchen - Island, Butlers Pantry, Skylight(s), Ceiling Fan(s), Stall Shower, Dining Area
Hot Water Natural Gas
Heating Gas, Forced Air
Cooling Central A/C
Flooring Wood, Fully Carpeted, Vinyl, Tile/Brick
Fireplaces Number 2
Fireplaces Type Gas/Propane
Equipment Oven - Self Cleaning, Dishwasher, Disposal, Built-In Microwave
Fireplace Y
Window Features Bay/Bow
Appliance Oven - Self Cleaning, Dishwasher, Disposal, Built-In Microwave
Heat Source Natural Gas
Laundry Main Floor
Exterior
Exterior Feature Deck(s), Patio(s)
Parking Features Inside Access, Garage Door Opener
Garage Spaces 5.0
Fence Other
Utilities Available Cable TV
Water Access N
Roof Type Pitched,Shingle
Accessibility None
Porch Deck(s), Patio(s)
Attached Garage 2
Total Parking Spaces 5
Garage Y
Building
Lot Description Corner, Front Yard, Rear Yard, SideYard(s)
Story 2
Foundation Concrete Perimeter
Sewer Public Sewer
Water Public
Architectural Style Colonial
Level or Stories 2
Additional Building Above Grade, Below Grade
Structure Type Cathedral Ceilings,9'+ Ceilings,High
New Construction N
Schools
School District New Hope-Solebury
Others
Pets Allowed Y
HOA Fee Include Common Area Maintenance,Trash
Senior Community No
Tax ID 41-046-049
Ownership Fee Simple
Security Features Security System
Acceptable Financing Conventional
Listing Terms Conventional
Financing Conventional
Pets Allowed Case by Case Basis
Read Less Info
Want to know what your home might be worth? Contact us for a FREE valuation!

Our team is ready to help you sell your home for the highest possible price ASAP

Bought with Gregory J Dwornikowski • Lisa James Otto Country Properties
Making real estate simple, fun and easy for you!






