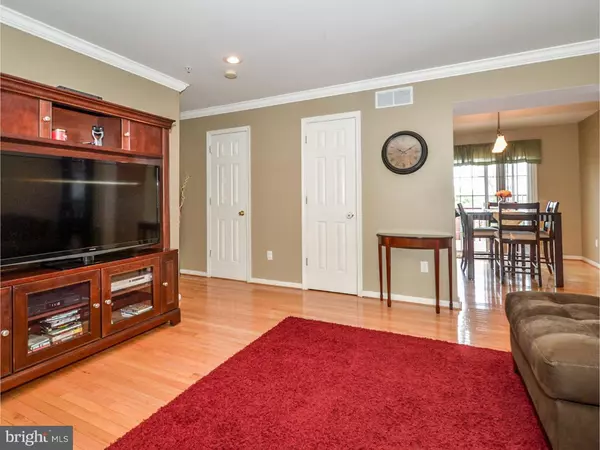$215,000
$225,000
4.4%For more information regarding the value of a property, please contact us for a free consultation.
2 Beds
2 Baths
1,120 SqFt
SOLD DATE : 11/01/2016
Key Details
Sold Price $215,000
Property Type Townhouse
Sub Type Interior Row/Townhouse
Listing Status Sold
Purchase Type For Sale
Square Footage 1,120 sqft
Price per Sqft $191
Subdivision Bradford Greene
MLS Listing ID 1003881063
Sold Date 11/01/16
Style Traditional
Bedrooms 2
Full Baths 1
Half Baths 1
HOA Fees $145/mo
HOA Y/N N
Abv Grd Liv Area 1,120
Originating Board TREND
Year Built 2001
Annual Tax Amount $3,702
Tax Year 2016
Lot Dimensions 0X0
Property Description
Welcome home to Bradford Greene. Tucked away in a quaint courtyard, you will find this beautiful and well maintained home in Central Bucks School District. Enter through the front door into the spacious great room perfect for entertaining or relaxing while reading a book, spending time with family and friends, or watching television. Just off the great room, the nicely sized dining room opens up to the kitchen complete with beautiful tile floor and backsplash. A sliding door leads you from the dining room to your private deck perfect for grilling, enjoying the weather, or having an outdoor meal. If you prefer, you can spend time out front in the peaceful courtyard. An updated half bath completes the first floor. Upstairs you will find two generously sized bedrooms both with walk-in closets and ceiling fans. Enter the full bath through the master bedroom or through the hallway. The master bedroom closet has a wonderful closet organizer to maximize space. Wait until you see the full finished daylight basement! Use it as a family room, media room, play room, or a getaway for a teen! Bradford Greene community offers a playground, a walking path leading to Nike Park, and maintenance free living at its best! ***One Year Home Warranty Included*** Close to commuter routes, shopping, and restaurants.
Location
State PA
County Bucks
Area Warrington Twp (10150)
Zoning PRD
Rooms
Other Rooms Living Room, Dining Room, Primary Bedroom, Kitchen, Family Room, Bedroom 1, Other, Attic
Basement Full, Fully Finished
Interior
Interior Features Primary Bath(s), Ceiling Fan(s), Sprinkler System
Hot Water Natural Gas
Heating Gas, Forced Air
Cooling Central A/C
Flooring Wood, Fully Carpeted, Tile/Brick
Equipment Built-In Range, Oven - Self Cleaning, Dishwasher, Disposal, Energy Efficient Appliances, Built-In Microwave
Fireplace N
Window Features Energy Efficient
Appliance Built-In Range, Oven - Self Cleaning, Dishwasher, Disposal, Energy Efficient Appliances, Built-In Microwave
Heat Source Natural Gas
Laundry Lower Floor
Exterior
Exterior Feature Deck(s)
Garage Spaces 3.0
Utilities Available Cable TV
Amenities Available Tot Lots/Playground
Water Access N
Roof Type Shingle
Accessibility None
Porch Deck(s)
Total Parking Spaces 3
Garage N
Building
Lot Description Level
Story 2
Foundation Concrete Perimeter
Sewer Public Sewer
Water Public
Architectural Style Traditional
Level or Stories 2
Additional Building Above Grade
New Construction N
Schools
Elementary Schools Titus
Middle Schools Tamanend
High Schools Central Bucks High School South
School District Central Bucks
Others
HOA Fee Include Common Area Maintenance,Ext Bldg Maint,Lawn Maintenance,Snow Removal,Trash,Insurance,Management
Senior Community No
Tax ID 50-015-141-223
Ownership Condominium
Read Less Info
Want to know what your home might be worth? Contact us for a FREE valuation!

Our team is ready to help you sell your home for the highest possible price ASAP

Bought with Heidi A Kulp-Heckler • Redfin Corporation
Making real estate simple, fun and easy for you!






