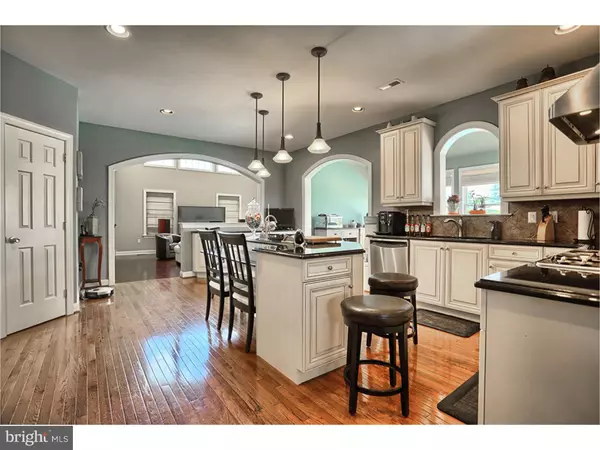$530,000
$575,000
7.8%For more information regarding the value of a property, please contact us for a free consultation.
5 Beds
6 Baths
7,300 SqFt
SOLD DATE : 12/16/2016
Key Details
Sold Price $530,000
Property Type Single Family Home
Sub Type Detached
Listing Status Sold
Purchase Type For Sale
Square Footage 7,300 sqft
Price per Sqft $72
Subdivision Reserve At Springt
MLS Listing ID 1003895181
Sold Date 12/16/16
Style Colonial
Bedrooms 5
Full Baths 5
Half Baths 1
HOA Fees $15/mo
HOA Y/N Y
Abv Grd Liv Area 6,300
Originating Board TREND
Year Built 2007
Annual Tax Amount $10,380
Tax Year 2016
Lot Size 0.530 Acres
Acres 0.53
Lot Dimensions IRREG
Property Description
Welcome to this one of a kind proudly owned home. This over 7,000 sf. on half acre, professionally landscaped offers all the comfort you and your family are looking for. Double story foyer, study, living room, dining room, double stairwell, amazing kitchen with centered island and granite counter tops, cathedral ceiling family room with fire place, all with a nice very well kept hardwood flooring. Florida room with plenty of windows over looking the gorgeous swimming pool, patio, private very well cared fenced-in back yard. 2nd floor offers 4 private bedrooms, Spacious Master suite, with sitting area, double walking closets, and master super bath with double vanity, glass stall shower and Jacuzzi tub. Jack and Jill, and gust room, all with hardwood flooring. 3rd floor gym-game room with bamboo hardwood flooring and full bath. Amazing finished basement with awesome cornered wet bar, theater room, full bath and e private bedroom. Double heating/air conditioning zoned, well water system, to water lawn and plants through out the summer season. Ready for you to move-in.
Location
State PA
County Berks
Area Spring Twp (10280)
Zoning RES
Rooms
Other Rooms Living Room, Dining Room, Primary Bedroom, Bedroom 2, Bedroom 3, Kitchen, Family Room, Bedroom 1, Laundry, Other, Attic
Basement Full, Fully Finished
Interior
Interior Features Primary Bath(s), Kitchen - Island, Butlers Pantry, Skylight(s), Ceiling Fan(s), WhirlPool/HotTub, Wet/Dry Bar, Breakfast Area
Hot Water Natural Gas
Heating Gas, Forced Air, Zoned
Cooling Central A/C
Flooring Wood, Tile/Brick
Fireplaces Number 2
Equipment Built-In Range, Dishwasher, Refrigerator, Disposal, Built-In Microwave
Fireplace Y
Appliance Built-In Range, Dishwasher, Refrigerator, Disposal, Built-In Microwave
Heat Source Natural Gas
Laundry Main Floor
Exterior
Exterior Feature Deck(s), Patio(s), Porch(es)
Garage Spaces 6.0
Fence Other
Pool In Ground
Utilities Available Cable TV
Waterfront N
Water Access N
Roof Type Pitched,Shingle
Accessibility None
Porch Deck(s), Patio(s), Porch(es)
Parking Type Driveway, Attached Garage
Attached Garage 3
Total Parking Spaces 6
Garage Y
Building
Lot Description Level, Front Yard, Rear Yard, SideYard(s)
Story 3+
Foundation Concrete Perimeter
Sewer Public Sewer
Water Public
Architectural Style Colonial
Level or Stories 3+
Additional Building Above Grade, Below Grade
Structure Type Cathedral Ceilings,9'+ Ceilings
New Construction N
Schools
School District Wilson
Others
HOA Fee Include Common Area Maintenance
Senior Community No
Tax ID 80-4397-10-25-7850
Ownership Fee Simple
Security Features Security System
Acceptable Financing Conventional
Listing Terms Conventional
Financing Conventional
Read Less Info
Want to know what your home might be worth? Contact us for a FREE valuation!

Our team is ready to help you sell your home for the highest possible price ASAP

Bought with Darren Kostival • RE/MAX Of Reading

Making real estate simple, fun and easy for you!






