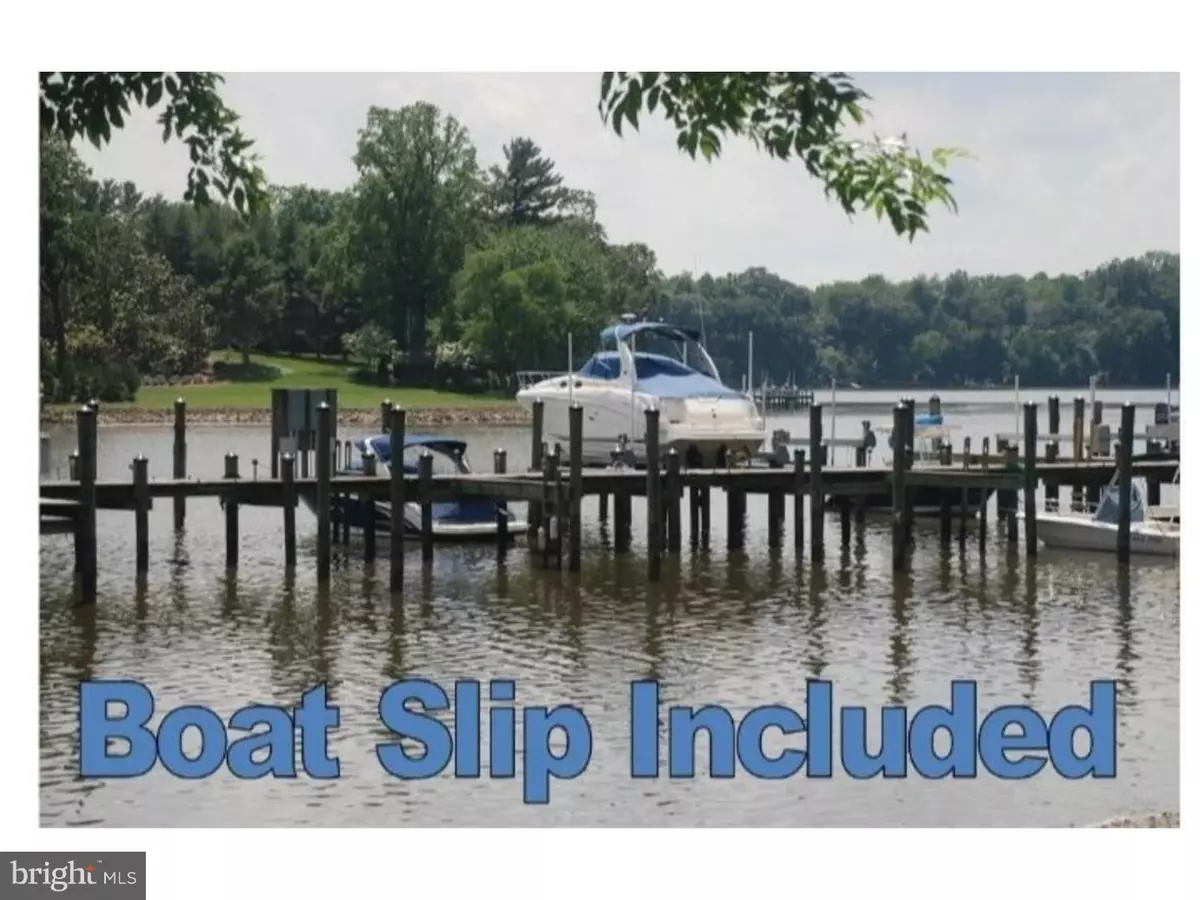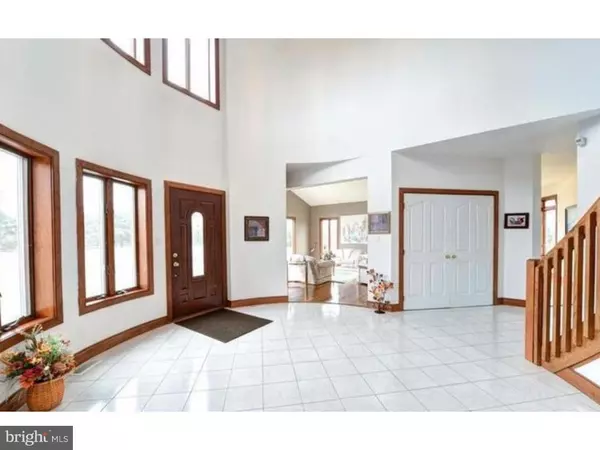$560,000
$595,000
5.9%For more information regarding the value of a property, please contact us for a free consultation.
4 Beds
6 Baths
5,127 SqFt
SOLD DATE : 09/23/2016
Key Details
Sold Price $560,000
Property Type Single Family Home
Sub Type Detached
Listing Status Sold
Purchase Type For Sale
Square Footage 5,127 sqft
Price per Sqft $109
Subdivision Budds Landing
MLS Listing ID 1003901003
Sold Date 09/23/16
Style Contemporary
Bedrooms 4
Full Baths 3
Half Baths 3
HOA Fees $66/mo
HOA Y/N Y
Abv Grd Liv Area 3,857
Originating Board TREND
Year Built 1992
Annual Tax Amount $5,820
Tax Year 2016
Lot Size 5.000 Acres
Acres 5.0
Lot Dimensions IRR
Property Description
This luxurious, custom built home is on 5 serene acres, includes its own boat slip (Sassafrass River) and inground pool. Horses welcomed too. Enter a circular foyer with gracefully curved stairs leading to the second floor loft and bedrooms. Custom, quality construction throughout. Casement windows and skylights flood the home with natural lights while affording views from every room. The kitchen is open to the great room complete with a propane fireplace along with French doors opening to the deck and screened porch areas. The main level master features a sumptuous whirlpool bath, double vanities and a separate shower. The laundry/mud room on the main level opens to small deck and straight to the fabulous inground pool. This room has a second main level powder room and ample space to be used as a changing room for pool guests. There is even a laundry chute from the second floor. A large den on the main level offers possibility of office or guest room with its own closet and bank of windows. Upstairs includes a bedroom with an ensuite and two additional bedrooms with a Jack & Jill bath. Curved stairs access lower level which houses a game room (31 x 25) as well as a media room with a huge screen projector, surround sound and a powder room. There is ample unfinished area for storage. The rear yard is fenced and overlooks a community pond. 60 acres of community land for horse riding or hiking. Common dock maintenance included in HOA. Water & Electric at the boat slip. There is a beach area too! Pool is a true L shape with a paver patio alongside. Peaceful setting where you can watch the eagles soar! Tour this fabulous home, you won't want to leave.
Location
State MD
County Cecil
Zoning RR
Rooms
Other Rooms Living Room, Dining Room, Primary Bedroom, Bedroom 2, Bedroom 3, Kitchen, Family Room, Bedroom 1, Laundry, Other, Attic
Basement Full
Interior
Interior Features Primary Bath(s), Kitchen - Island, Butlers Pantry, Skylight(s), Ceiling Fan(s), WhirlPool/HotTub, Water Treat System, Dining Area
Hot Water Propane
Heating Heat Pump - Gas BackUp, Propane, Forced Air, Zoned
Cooling Central A/C
Flooring Wood, Fully Carpeted, Vinyl, Tile/Brick
Fireplaces Number 1
Fireplaces Type Gas/Propane
Equipment Built-In Range, Oven - Self Cleaning, Dishwasher, Disposal, Energy Efficient Appliances, Built-In Microwave
Fireplace Y
Window Features Bay/Bow
Appliance Built-In Range, Oven - Self Cleaning, Dishwasher, Disposal, Energy Efficient Appliances, Built-In Microwave
Heat Source Bottled Gas/Propane
Laundry Main Floor
Exterior
Exterior Feature Deck(s), Patio(s), Porch(es)
Garage Inside Access, Garage Door Opener, Oversized
Garage Spaces 6.0
Fence Other
Pool In Ground
Utilities Available Cable TV
Waterfront N
Water Access N
Accessibility None
Porch Deck(s), Patio(s), Porch(es)
Parking Type Driveway, Attached Garage, Other
Attached Garage 3
Total Parking Spaces 6
Garage Y
Building
Lot Description Irregular, Front Yard, Rear Yard, SideYard(s)
Story 2
Sewer On Site Septic
Water Well
Architectural Style Contemporary
Level or Stories 2
Additional Building Above Grade, Below Grade, Shed
Structure Type Cathedral Ceilings,9'+ Ceilings
New Construction N
Others
Pets Allowed Y
HOA Fee Include Common Area Maintenance,Snow Removal,Pier/Dock Maintenance
Senior Community No
Tax ID 01-061518
Ownership Fee Simple
Security Features Security System
Acceptable Financing Conventional, VA, FHA 203(b)
Listing Terms Conventional, VA, FHA 203(b)
Financing Conventional,VA,FHA 203(b)
Pets Description Case by Case Basis
Read Less Info
Want to know what your home might be worth? Contact us for a FREE valuation!

Our team is ready to help you sell your home for the highest possible price ASAP

Bought with Non Subscribing Member • Non Member Office

Making real estate simple, fun and easy for you!






