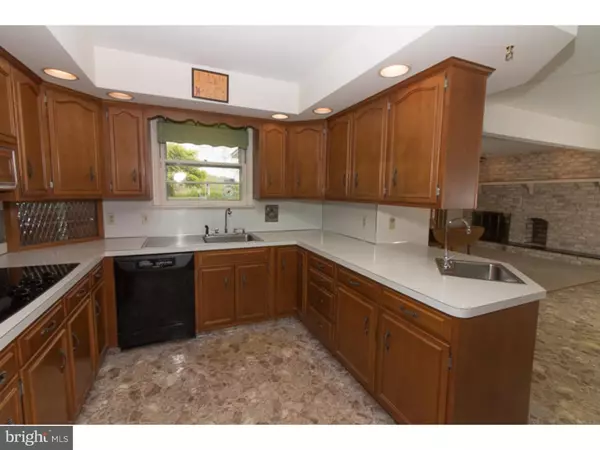$240,000
$262,900
8.7%For more information regarding the value of a property, please contact us for a free consultation.
3 Beds
3 Baths
0.82 Acres Lot
SOLD DATE : 09/13/2016
Key Details
Sold Price $240,000
Property Type Single Family Home
Sub Type Detached
Listing Status Sold
Purchase Type For Sale
Subdivision Oakhurst
MLS Listing ID 1003909107
Sold Date 09/13/16
Style Ranch/Rambler
Bedrooms 3
Full Baths 2
Half Baths 1
HOA Y/N N
Originating Board TREND
Year Built 1965
Annual Tax Amount $4,935
Tax Year 2016
Lot Size 0.825 Acres
Acres 0.82
Lot Dimensions 0 X 0
Property Description
This home has it all-lots of square footage for entertaining, solid construction, and a beautiful, mature lot in convenient location. You will love the open concept floor plan for hosting parties--LR with beautiful bookcases and FP open to the dining room. Chef's delight kitchen loaded with wooden cabinets and lots of counter space open to a large eating area and family room with fireplace. Take your guests down to the LL family room with bar, game area with pool table, and yet another fireplace. Perfect place for a Super Bowl party!!! You will enjoy a good night's sleep in the large master bedroom with hardwood floors and large closet with custom organizers. Two other bedrooms with hardwood as well. Dream-come-true laundry (13 x 9) with tons of wood cabinetry and counter space--use the countertops for a great sewing/craft center. Oversized two car garage with heat. And a beautiful mature (almost 1 acre) lot with pool convenient to I-78, Promenade, schools, and Lehigh Valley Hospital! Make an appointment today!
Location
State PA
County Lehigh
Area Upper Saucon Twp (12322)
Zoning RES
Rooms
Other Rooms Living Room, Dining Room, Primary Bedroom, Bedroom 2, Kitchen, Family Room, Bedroom 1, Laundry, Other, Attic
Basement Full
Interior
Interior Features Primary Bath(s), Skylight(s), Ceiling Fan(s), Central Vacuum, Dining Area
Hot Water S/W Changeover
Heating Oil
Cooling Central A/C
Flooring Wood, Fully Carpeted, Vinyl, Tile/Brick
Fireplaces Type Brick
Equipment Cooktop, Oven - Wall, Dishwasher
Fireplace N
Window Features Bay/Bow
Appliance Cooktop, Oven - Wall, Dishwasher
Heat Source Oil
Laundry Main Floor
Exterior
Garage Garage Door Opener
Garage Spaces 5.0
Pool In Ground
Utilities Available Cable TV
Waterfront N
Water Access N
Roof Type Shingle
Accessibility None
Parking Type Attached Garage, Other
Attached Garage 2
Total Parking Spaces 5
Garage Y
Building
Lot Description Level
Story 1
Foundation Concrete Perimeter
Sewer Public Sewer
Water Public
Architectural Style Ranch/Rambler
Level or Stories 1
New Construction N
Schools
High Schools Southern Lehigh Senior
School District Southern Lehigh
Others
Senior Community No
Tax ID 641524801356 001
Ownership Fee Simple
Read Less Info
Want to know what your home might be worth? Contact us for a FREE valuation!

Our team is ready to help you sell your home for the highest possible price ASAP

Bought with Bob Dandi • RE/MAX Central - Center Valley

Making real estate simple, fun and easy for you!






