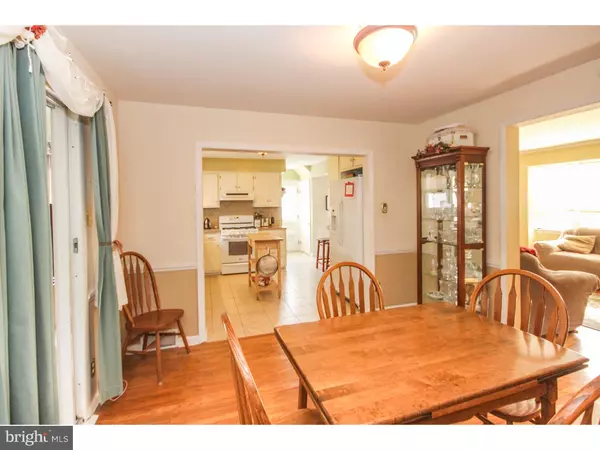$355,000
$350,000
1.4%For more information regarding the value of a property, please contact us for a free consultation.
4 Beds
2 Baths
1,636 SqFt
SOLD DATE : 03/23/2016
Key Details
Sold Price $355,000
Property Type Single Family Home
Sub Type Detached
Listing Status Sold
Purchase Type For Sale
Square Footage 1,636 sqft
Price per Sqft $216
Subdivision None Available
MLS Listing ID 1003912033
Sold Date 03/23/16
Style Colonial
Bedrooms 4
Full Baths 1
Half Baths 1
HOA Y/N N
Abv Grd Liv Area 1,636
Originating Board TREND
Year Built 1971
Annual Tax Amount $4,823
Tax Year 2016
Lot Size 4,704 Sqft
Acres 0.11
Lot Dimensions 0X0
Property Description
Are you looking for great value in the Rose Tree Media School District? This is the one! This home is tucked away on a cul-de-sac street in Upper Providence but is just a few minutes from all the shopping and dining options that downtown Media has to offer. On the first floor you'll enter into a spacious living room with hardwood floors, large open bay window, and a fireplace. As you continue down the hall to the kitchen, you'll find that that the wall separating the kitchen from the dining room has been widened creating one large, open, inviting dining space. Through the dining room is a bright, sunny family room addition, providing some extra living space. You'll also find first-floor laundry and a powder room. The basement is partially finished with one large space perfect for a playroom or second family room. The unfinished portion provides great storage/workshop space. On the second floor you'll find four bedrooms and an updated full hall bath. Pull-down stairs in the hall lead to an attic for plenty of storage space. Outside you'll find not one, but two sheds for outdoor storage ? one attached to the house. Roof, HVAC, and the water heater are all less than 9 years old. Just drop your bags, hang your pictures, and settle in! This home is very close to Route 1 and 476, and is just minutes from the Media/Elwyn Train station. Make your appointment today!
Location
State PA
County Delaware
Area Upper Providence Twp (10435)
Zoning RES
Rooms
Other Rooms Living Room, Dining Room, Primary Bedroom, Bedroom 2, Bedroom 3, Kitchen, Family Room, Bedroom 1
Basement Full
Interior
Interior Features Kitchen - Eat-In
Hot Water Electric
Heating Gas, Forced Air
Cooling Central A/C
Flooring Wood
Fireplaces Number 1
Fireplaces Type Gas/Propane
Fireplace Y
Heat Source Natural Gas
Laundry Main Floor
Exterior
Garage Spaces 2.0
Waterfront N
Water Access N
Roof Type Shingle
Accessibility None
Parking Type Driveway
Total Parking Spaces 2
Garage N
Building
Lot Description Irregular
Story 2
Sewer Public Sewer
Water Public
Architectural Style Colonial
Level or Stories 2
Additional Building Above Grade
New Construction N
Schools
Middle Schools Springton Lake
High Schools Penncrest
School District Rose Tree Media
Others
Senior Community No
Tax ID 35-00-00326-08
Ownership Fee Simple
Read Less Info
Want to know what your home might be worth? Contact us for a FREE valuation!

Our team is ready to help you sell your home for the highest possible price ASAP

Bought with Suzanne V Norris • Century 21 Norris-Valley Forge

Making real estate simple, fun and easy for you!






