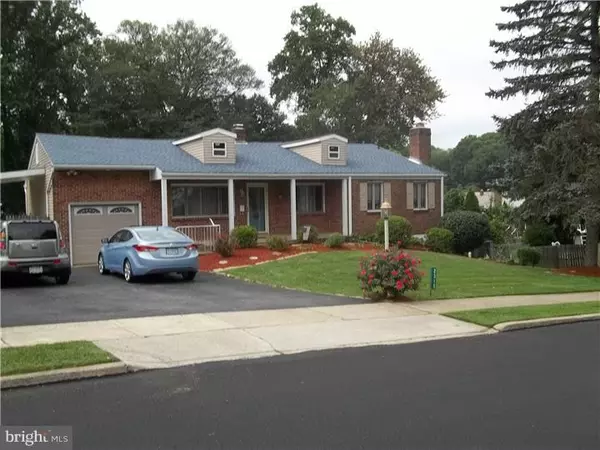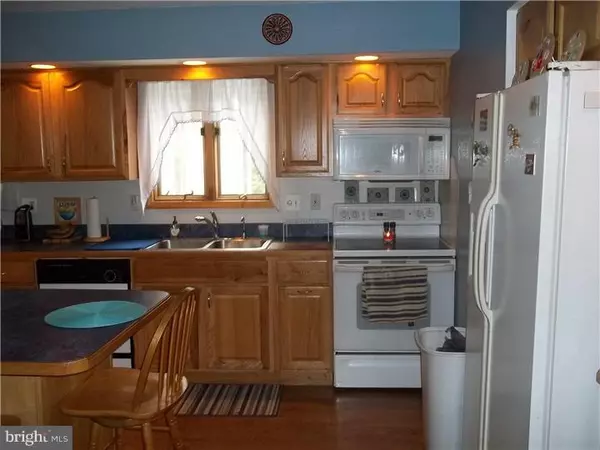$275,000
$285,000
3.5%For more information regarding the value of a property, please contact us for a free consultation.
5 Beds
3 Baths
2,154 SqFt
SOLD DATE : 10/20/2016
Key Details
Sold Price $275,000
Property Type Single Family Home
Sub Type Detached
Listing Status Sold
Purchase Type For Sale
Square Footage 2,154 sqft
Price per Sqft $127
Subdivision Aston Farms
MLS Listing ID 1003913539
Sold Date 10/20/16
Style Ranch/Rambler
Bedrooms 5
Full Baths 3
HOA Y/N N
Abv Grd Liv Area 2,154
Originating Board TREND
Year Built 1968
Annual Tax Amount $6,027
Tax Year 2016
Lot Size 0.595 Acres
Acres 0.59
Lot Dimensions 80 X 220
Property Description
this one story rancher sits on a little over half acre, with an amazing in ground pool, water slide, water fountain, outside bar area, storage, and to top it off there s a huge cabana house for changing and separate area for guests gatherings, all this is outside. inside on the first level are 3 bedrooms and 2 full baths, living room, dining room, enclosed sun room, kitchen (all modern).On the lower level is a finished rec room including a second kitchen, new washer and dryer, two additional bedrooms, full bath, study area, outside entrance to pool. One could say that if you had guests they could live downstairs easily...the eminaties go and on.... a
Location
State PA
County Delaware
Area Aston Twp (10402)
Zoning RESI
Rooms
Other Rooms Living Room, Dining Room, Primary Bedroom, Bedroom 2, Bedroom 3, Kitchen, Family Room, Bedroom 1
Basement Full, Fully Finished
Interior
Interior Features Butlers Pantry, Kitchen - Eat-In
Hot Water Natural Gas
Heating Gas, Hot Water
Cooling Central A/C
Fireplaces Number 1
Fireplace Y
Heat Source Natural Gas
Laundry Basement
Exterior
Garage Spaces 3.0
Pool In Ground
Water Access N
Accessibility None
Total Parking Spaces 3
Garage N
Building
Lot Description Flag
Story 1
Sewer Public Sewer
Water Public
Architectural Style Ranch/Rambler
Level or Stories 1
Additional Building Above Grade
New Construction N
Schools
Elementary Schools Aston
Middle Schools Northley
High Schools Sun Valley
School District Penn-Delco
Others
Senior Community No
Tax ID 02-00-00709-20
Ownership Fee Simple
Acceptable Financing Conventional
Listing Terms Conventional
Financing Conventional
Read Less Info
Want to know what your home might be worth? Contact us for a FREE valuation!

Our team is ready to help you sell your home for the highest possible price ASAP

Bought with Joseph Meli • Select Smart Realty
Making real estate simple, fun and easy for you!






