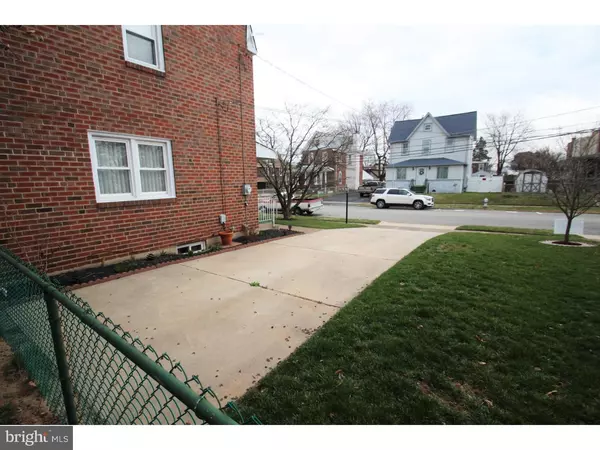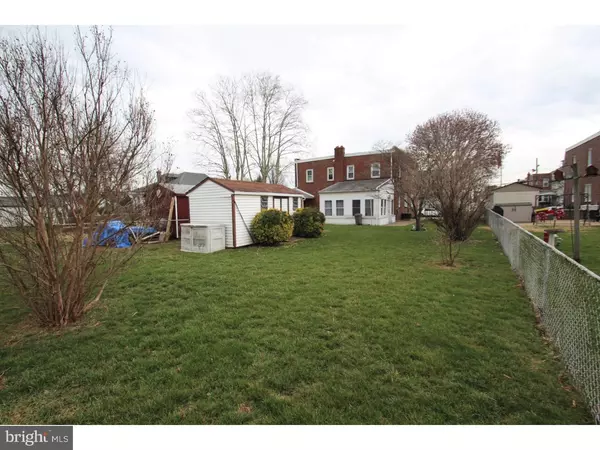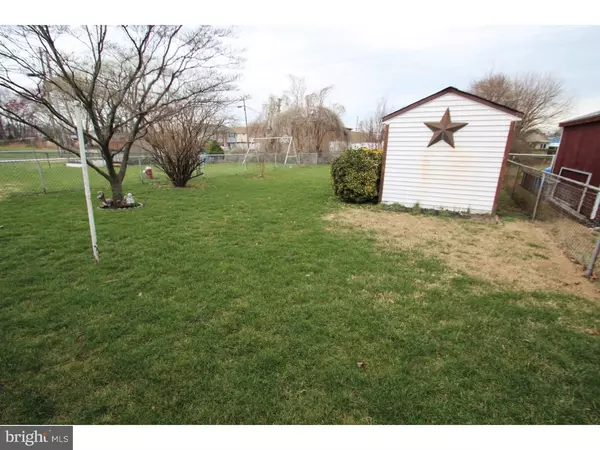$133,000
$140,000
5.0%For more information regarding the value of a property, please contact us for a free consultation.
3 Beds
2 Baths
1,440 SqFt
SOLD DATE : 06/30/2016
Key Details
Sold Price $133,000
Property Type Single Family Home
Sub Type Twin/Semi-Detached
Listing Status Sold
Purchase Type For Sale
Square Footage 1,440 sqft
Price per Sqft $92
Subdivision Lester
MLS Listing ID 1003914261
Sold Date 06/30/16
Style Traditional
Bedrooms 3
Full Baths 1
Half Baths 1
HOA Y/N N
Abv Grd Liv Area 1,440
Originating Board TREND
Year Built 1964
Annual Tax Amount $3,906
Tax Year 2016
Lot Size 5,097 Sqft
Acres 0.12
Lot Dimensions 375X144
Property Description
This wonderful, move-in ready home is looking for its next owner! Enter through the bright living room, which flows through to the dining room. The separate, eat-in-kitchen is perfect for informal, quick meals and is complete with an in-wall oven, cook top range and opens to the bonus 3 season room. The 3 season room would be a perfect home office space or play room, with views overlooking the spacious back yard. The fenced in yard is just waiting for your housewarming bar-b-que, and is the perfect space to enjoy those warm summer evenings. 3 bedrooms and a full ceramic tiled bath complete the upstairs. The basement is partially finished, with a great cedar closet, half bath and exit to the back yard. Don't miss your chance to own this move-in ready home!
Location
State PA
County Delaware
Area Tinicum Twp (10445)
Zoning RES
Rooms
Other Rooms Living Room, Dining Room, Primary Bedroom, Bedroom 2, Kitchen, Bedroom 1
Basement Full
Interior
Interior Features Kitchen - Eat-In
Hot Water Natural Gas
Heating Gas, Forced Air
Cooling Central A/C
Fireplace N
Heat Source Natural Gas
Laundry Basement
Exterior
Garage Spaces 2.0
Water Access N
Accessibility None
Total Parking Spaces 2
Garage N
Building
Story 2
Sewer Public Sewer
Water Public
Architectural Style Traditional
Level or Stories 2
Additional Building Above Grade
New Construction N
Schools
High Schools Interboro Senior
School District Interboro
Others
Senior Community No
Tax ID 45-00-00877-00
Ownership Fee Simple
Read Less Info
Want to know what your home might be worth? Contact us for a FREE valuation!

Our team is ready to help you sell your home for the highest possible price ASAP

Bought with Dave Peltz • Long & Foster-Folsom
Making real estate simple, fun and easy for you!






