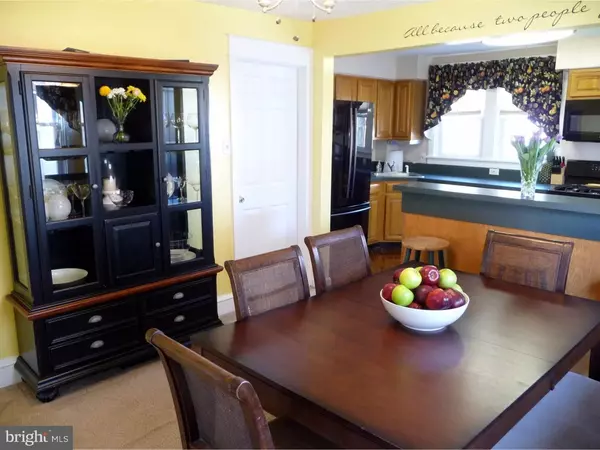$246,000
$250,000
1.6%For more information regarding the value of a property, please contact us for a free consultation.
3 Beds
1 Bath
1,296 SqFt
SOLD DATE : 06/29/2016
Key Details
Sold Price $246,000
Property Type Single Family Home
Sub Type Twin/Semi-Detached
Listing Status Sold
Purchase Type For Sale
Square Footage 1,296 sqft
Price per Sqft $189
Subdivision None Available
MLS Listing ID 1003917419
Sold Date 06/29/16
Style Colonial
Bedrooms 3
Full Baths 1
HOA Y/N N
Abv Grd Liv Area 1,296
Originating Board TREND
Year Built 1945
Annual Tax Amount $5,058
Tax Year 2016
Lot Size 4,225 Sqft
Acres 0.1
Lot Dimensions 25X180
Property Description
Location, location, location! With views of 6.1 acre Preston Park this adorable 3 bedroom, 1 bath twin won't be around for long. Open floor plan on 1st floor with enclosed front porch, large Living Room with wood burning fireplace,Dining Room, renovated Kitchen with gas cooking, dishwasher and built in microwave. Access from kitchen to lovely rear deck and yard. There are three bedrooms and a full hall bath on 2nd floor and full, unfinished basement with laundry. Ideally situated and walking distance to the R-5 train, Bakery House, Acme, Restaurants, Bryn Mawr Hospital, Bryn Mawr Film Institute and Ludington Library to name a few destinations. Best of all, Preston Park with tennis and basketball courts, playground and fields are feet from your front door.
Location
State PA
County Delaware
Area Haverford Twp (10422)
Zoning RESID
Rooms
Other Rooms Living Room, Dining Room, Primary Bedroom, Bedroom 2, Kitchen, Bedroom 1, Laundry, Attic
Basement Full, Unfinished
Interior
Interior Features Breakfast Area
Hot Water Natural Gas
Heating Gas, Hot Water
Cooling Wall Unit
Flooring Fully Carpeted
Fireplaces Number 1
Fireplaces Type Brick
Equipment Oven - Self Cleaning
Fireplace Y
Appliance Oven - Self Cleaning
Heat Source Natural Gas
Laundry Basement
Exterior
Exterior Feature Deck(s)
Water Access N
Roof Type Pitched,Shingle
Accessibility None
Porch Deck(s)
Garage N
Building
Lot Description Level, Front Yard, Rear Yard, SideYard(s)
Story 2
Foundation Stone
Sewer Public Sewer
Water Public
Architectural Style Colonial
Level or Stories 2
Additional Building Above Grade
New Construction N
Schools
Elementary Schools Coopertown
Middle Schools Haverford
High Schools Haverford Senior
School District Haverford Township
Others
Senior Community No
Tax ID 22-05-00620-00
Ownership Fee Simple
Acceptable Financing Conventional
Listing Terms Conventional
Financing Conventional
Read Less Info
Want to know what your home might be worth? Contact us for a FREE valuation!

Our team is ready to help you sell your home for the highest possible price ASAP

Bought with Kate Livesey • BHHS Fox & Roach-Rosemont
Making real estate simple, fun and easy for you!






