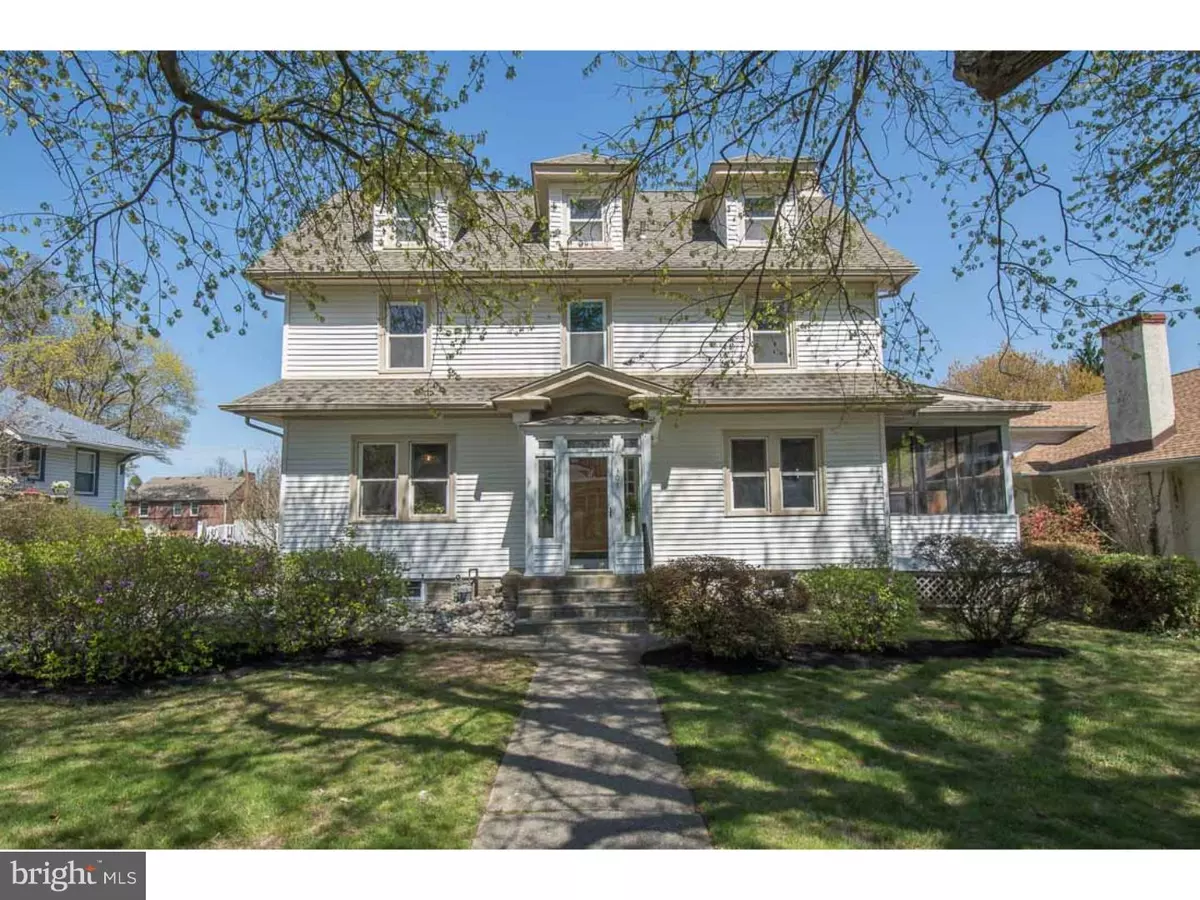$225,000
$224,900
For more information regarding the value of a property, please contact us for a free consultation.
5 Beds
2 Baths
2,688 SqFt
SOLD DATE : 06/10/2016
Key Details
Sold Price $225,000
Property Type Single Family Home
Sub Type Detached
Listing Status Sold
Purchase Type For Sale
Square Footage 2,688 sqft
Price per Sqft $83
Subdivision Drexel Hill
MLS Listing ID 1003919351
Sold Date 06/10/16
Style Colonial
Bedrooms 5
Full Baths 2
HOA Y/N N
Abv Grd Liv Area 2,688
Originating Board TREND
Year Built 1910
Annual Tax Amount $8,125
Tax Year 2016
Lot Size 0.276 Acres
Acres 0.28
Lot Dimensions 68X183
Property Description
This lovingly maintained Center Hall Colonial is on one of the largest lots in one of the most desirable neighborhoods of Drexel Hill. You will love the wide street and sense of community found here. This 5 Bedroom 2 full Bath home is approx 2500 square feet and boasts In-Law Quarters or a Nanny Suite. Main Floor opens into a large and impressive Center Hall with original hardwood inlay floors with French doors that lead to an impressively sized Living Room with wood burning fireplace and Sun Porch. You'll find the elegant Dining Room bright and perfect for entertaining with its original chandelier. The fully remodeled stainless and granite Kitchen (2012) features high quality cabinetry, under mount sink, double ovens, French door refrigerator, gas range and hardwood floors. Just off of the Kitchen is a Deck that is ideal for enjoying your morning coffee. The wide staircase leads you to the second floor where you'll discover 4 large hardwood Bedrooms with generously sized closets and tons of storage. Here you will find the newly updated Bathroom with 12x12 tile and beautiful vanity. The third floor contains a Kitchenette, full Bath, large Bedroom and even larger Living/Dining Room area. This space is ideal for In-Laws, a Nanny or Au Pair. The newly redone driveway can accommodate at least 4 cars and leads to the detached double Garage. This must see home is full of understated elegance with its high ceilings, original hardwood and chandeliers. The windows have been updated and so have the other systems in the home. Roof-2012, Siding-2011, Gas hot water heater-2011 and Security System-2016 You'll find yourself in a walkable community that's close to hospital, schools, shopping and Philadelphia while maintaining the relaxed feel of the suburbs.
Location
State PA
County Delaware
Area Upper Darby Twp (10416)
Zoning RESID
Direction Southwest
Rooms
Other Rooms Living Room, Dining Room, Primary Bedroom, Bedroom 2, Bedroom 3, Kitchen, Bedroom 1, In-Law/auPair/Suite, Other
Basement Full, Unfinished
Interior
Interior Features Kitchen - Island, Butlers Pantry, Ceiling Fan(s), Kitchen - Eat-In
Hot Water Natural Gas
Heating Gas, Hot Water, Steam
Cooling None
Flooring Wood
Fireplaces Number 1
Fireplaces Type Stone
Equipment Cooktop, Oven - Wall, Oven - Double, Dishwasher, Energy Efficient Appliances
Fireplace Y
Window Features Replacement
Appliance Cooktop, Oven - Wall, Oven - Double, Dishwasher, Energy Efficient Appliances
Heat Source Natural Gas, Other
Laundry Main Floor
Exterior
Exterior Feature Deck(s), Porch(es)
Garage Spaces 5.0
Water Access N
Roof Type Pitched,Shingle
Accessibility None
Porch Deck(s), Porch(es)
Total Parking Spaces 5
Garage Y
Building
Lot Description Level, Rear Yard
Story 3+
Sewer Public Sewer
Water Public
Architectural Style Colonial
Level or Stories 3+
Additional Building Above Grade
New Construction N
Schools
Elementary Schools Garrettford
Middle Schools Drexel Hill
High Schools Upper Darby Senior
School District Upper Darby
Others
Senior Community No
Tax ID 16-09-01266-00
Ownership Fee Simple
Read Less Info
Want to know what your home might be worth? Contact us for a FREE valuation!

Our team is ready to help you sell your home for the highest possible price ASAP

Bought with Randall J Stoltzfus • RE/MAX Action Associates
Making real estate simple, fun and easy for you!






