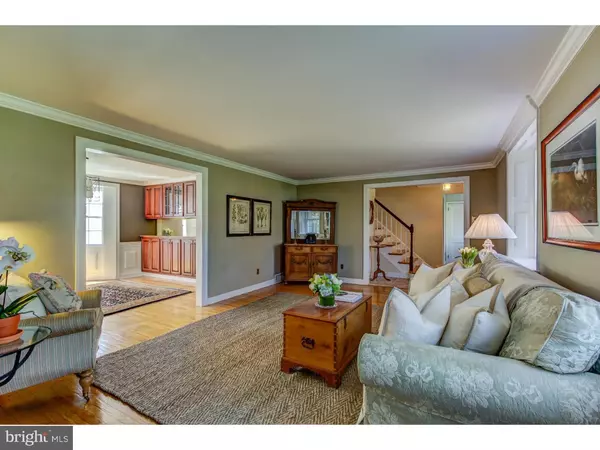$855,000
$799,000
7.0%For more information regarding the value of a property, please contact us for a free consultation.
4 Beds
3 Baths
2,889 SqFt
SOLD DATE : 06/29/2016
Key Details
Sold Price $855,000
Property Type Single Family Home
Sub Type Detached
Listing Status Sold
Purchase Type For Sale
Square Footage 2,889 sqft
Price per Sqft $295
Subdivision None Available
MLS Listing ID 1003920019
Sold Date 06/29/16
Style Colonial
Bedrooms 4
Full Baths 2
Half Baths 1
HOA Y/N N
Abv Grd Liv Area 2,889
Originating Board TREND
Year Built 1945
Annual Tax Amount $10,503
Tax Year 2016
Lot Size 0.398 Acres
Acres 0.4
Lot Dimensions 86X225
Property Description
Wonderful curb appeal, a sought-after Radnor neighborhood, and a great floor plan are highlights of this classic 4 BD, 2.5 BA stone colonial. The 1st floor of this home has been expanded to create the open concept Kitchen - Family Room - Breakfast Room floorplan which is so popular with today's buyers. The front Entrance Hall leads to a gracious Living Room with fireplace & built-in shelving. A private Study/Office is located off the Liv. Rm. and features paneled & exposed stone walls, shelving, expansive desk/counter space, 2 windows, and an exterior door. The sunny Dining Room has built-in display & storage cabinetry, granite-topped serving counter, and French doors which lead to rear patio. The gourmet Kitchen has loads of work space w/honed-marble counters, a butcher-block topped island, white cabinets, stainless SubZero refrigerator & separate freezer, and a Viking pro-style gas range. The Family Room has custom wainscoting, skylights, built-in shelving, a wood-burning stove. Both the Family Room and the vaulted Breakfast Room, have French doors which lead to the expansive rear flagstone patio. The Powder Room features a beautifully re-purposed vintage bureau/vanity and custom tilework. Upstairs is a bright Master BD with a white Master BA, and a large walk-in closet. The 2nd floor also features a white Hall BA, and 3 more BD? including one bedroom which has been renovated to feature a soaring vaulted ceiling. This great home features neutral d cor, hardwood floors, deep window sills, extensive millwork, and open flow... ideal for both formal entertaining & casual family living. Storage space abounds, as most bedrooms have multiple closets, the 1st floor mudroom has custom built-ins, and there are two sheds plus a small covered pergola. Laundry closet on 2nd floor plus Laundry area in basement. Two partially finished lower level rooms offer areas for recreation & exercise, plus a Utility Room houses the HVAC system & more storage. A flagstone patio spans the rear of the house and offers great space for outdoor entertaining and offers scenic views of the level, nearly half acre, well-landscaped yard. The sought-after Meadowood/Browning Lane neighborhood is within Radnor Elem. School boundaries & within walking distance to train stations, Villanova Univ, the Agnes Irwin School, and Clem Macrone Park & Playground. Convenient, easy access to shops & restaurants in Wayne & Bryn Mawr and Center City, the Blue Route, and the Airport.
Location
State PA
County Delaware
Area Radnor Twp (10436)
Zoning RES
Rooms
Other Rooms Living Room, Dining Room, Primary Bedroom, Bedroom 2, Bedroom 3, Kitchen, Family Room, Bedroom 1, Laundry, Other
Basement Partial
Interior
Interior Features Primary Bath(s), Kitchen - Island, Butlers Pantry, Skylight(s), Ceiling Fan(s), Wood Stove, Dining Area
Hot Water Natural Gas
Heating Gas, Forced Air
Cooling Central A/C
Flooring Wood, Tile/Brick
Fireplaces Number 1
Equipment Built-In Range, Dishwasher, Refrigerator, Built-In Microwave
Fireplace Y
Appliance Built-In Range, Dishwasher, Refrigerator, Built-In Microwave
Heat Source Natural Gas
Laundry Upper Floor, Basement
Exterior
Exterior Feature Patio(s), Porch(es)
Fence Other
Water Access N
Roof Type Pitched,Shingle
Accessibility None
Porch Patio(s), Porch(es)
Garage N
Building
Lot Description Level, Front Yard, Rear Yard
Story 2
Sewer Public Sewer
Water Public
Architectural Style Colonial
Level or Stories 2
Additional Building Above Grade
New Construction N
Schools
Elementary Schools Radnor
Middle Schools Radnor
High Schools Radnor
School District Radnor Township
Others
Senior Community No
Tax ID 36-07-04871-00
Ownership Fee Simple
Read Less Info
Want to know what your home might be worth? Contact us for a FREE valuation!

Our team is ready to help you sell your home for the highest possible price ASAP

Bought with Wendy L Haabestad • BHHS Fox & Roach-Wayne
Making real estate simple, fun and easy for you!






