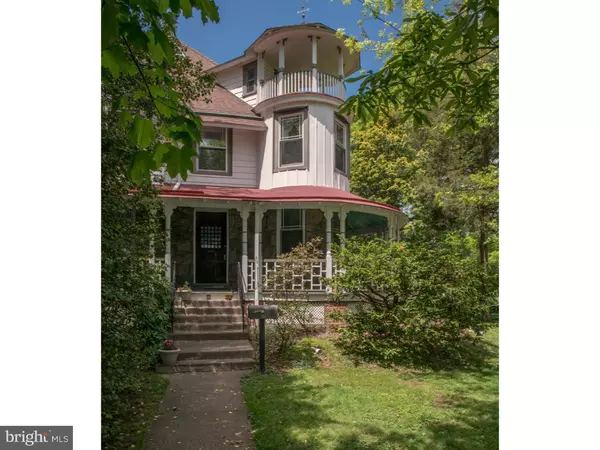$300,000
$319,900
6.2%For more information regarding the value of a property, please contact us for a free consultation.
5 Beds
2 Baths
3,181 SqFt
SOLD DATE : 09/16/2016
Key Details
Sold Price $300,000
Property Type Single Family Home
Sub Type Detached
Listing Status Sold
Purchase Type For Sale
Square Footage 3,181 sqft
Price per Sqft $94
Subdivision None Available
MLS Listing ID 1003921215
Sold Date 09/16/16
Style Victorian
Bedrooms 5
Full Baths 2
HOA Y/N N
Abv Grd Liv Area 3,181
Originating Board TREND
Year Built 1890
Annual Tax Amount $7,770
Tax Year 2016
Lot Size 0.902 Acres
Acres 0.9
Lot Dimensions 160X275
Property Description
Henry J. Scott was a Philadelphia-based Attorney that purchased 50 acres of land in 1886 and laid out the streets of his new development, Llanwellyn (Welsh for "Spring has Come"). The elegant Queen Ann Victorian that now sits at 6 S. Llanwellyn Avenue was constructed as a summer home in 1890 for Major J. Lewis Good. In 1944, the house was purchased by the parents of my client & has remained in their family up until now! Step onto the porch and step back in time! The foyer provides detailed Oak flooring, stained glass windows and a round room in the turret. Pocket doors provide privacy to the living room, which has a gas-burning fireplace. In keeping with the period of the home, replica wallpaper from the Victorian era graces many of the walls with tasteful designs. The dining room has a bay window overlooking the side yard & views out the back. The Kitchen was completely updated in 2005. It was a fitting renovation, incorporating all the modern conveniences (radiant floor heating, recessed lighting, modern appliances, etc.) while respecting the architecture with exposed shelving, pot racks & soapstone counters. The laundry room was moved up to the 1st floor and now is in the rear mudroom. Central A/C was installed throughout all 3 floors of the house in 2004 with 3 separate zones. The entire house was also re-wired! The majority of the windows were replaced (1st & 2nd floors with Pella Architectural Series). The 2nd floor has 4 separate bedrooms and an updated hall bathroom. Surprising for the period, the closets are quite large. One of the 2nd floor bedrooms has a lovely round sitting area within the turret. On the 3rd floor, 2 smaller bedrooms were combined to create one very large suite tucked up under the roof rafters. There is a craft room/office that has a full height door to the 3rd floor balcony on top of the turret! A small storage room could also serve as another office or work-out room. There is a huge walk-in closet just outside the completely remodeled full bath with a glass enclosed stall shower. Tucked off the mudroom and the wrap around porch is a small slate patio which is the perfect location for the BBQ. The detached 2-car garage is conveniently located just off the rear. As one wanders onto the grounds, there is a large storage shed. The entire property is level and the rear half of the grounds is a wide open field of grass. So many options to add a swimming pool, create a home garden or even plant a small fruit orchard!
Location
State PA
County Delaware
Area Glenolden Boro (10421)
Zoning RES
Direction South
Rooms
Other Rooms Living Room, Dining Room, Primary Bedroom, Bedroom 2, Bedroom 3, Kitchen, Bedroom 1, Laundry, Other, Attic
Basement Full, Unfinished
Interior
Interior Features Ceiling Fan(s), Stain/Lead Glass, Stall Shower, Kitchen - Eat-In
Hot Water Natural Gas
Heating Gas, Hot Water
Cooling Central A/C
Flooring Wood, Vinyl
Fireplaces Number 1
Fireplaces Type Gas/Propane
Equipment Cooktop, Oven - Wall, Oven - Self Cleaning, Dishwasher
Fireplace Y
Window Features Bay/Bow,Energy Efficient,Replacement
Appliance Cooktop, Oven - Wall, Oven - Self Cleaning, Dishwasher
Heat Source Natural Gas
Laundry Main Floor
Exterior
Exterior Feature Porch(es)
Garage Spaces 5.0
Utilities Available Cable TV
Water Access N
Roof Type Pitched,Shingle,Metal
Accessibility None
Porch Porch(es)
Total Parking Spaces 5
Garage Y
Building
Lot Description Corner, Level, Front Yard, Rear Yard, SideYard(s)
Story 3+
Foundation Stone
Sewer Public Sewer
Water Public
Architectural Style Victorian
Level or Stories 3+
Additional Building Above Grade
Structure Type 9'+ Ceilings
New Construction N
Schools
School District Interboro
Others
Senior Community No
Tax ID 21-00-01252-00
Ownership Fee Simple
Acceptable Financing Conventional
Listing Terms Conventional
Financing Conventional
Read Less Info
Want to know what your home might be worth? Contact us for a FREE valuation!

Our team is ready to help you sell your home for the highest possible price ASAP

Bought with Erica L Deuschle • BHHS Fox & Roach - Haverford Sales Office

Making real estate simple, fun and easy for you!






