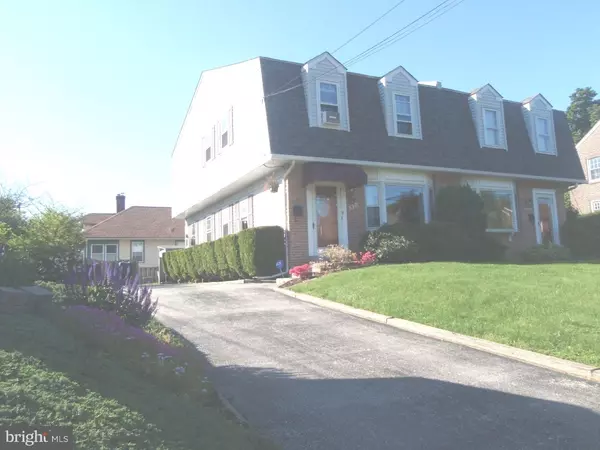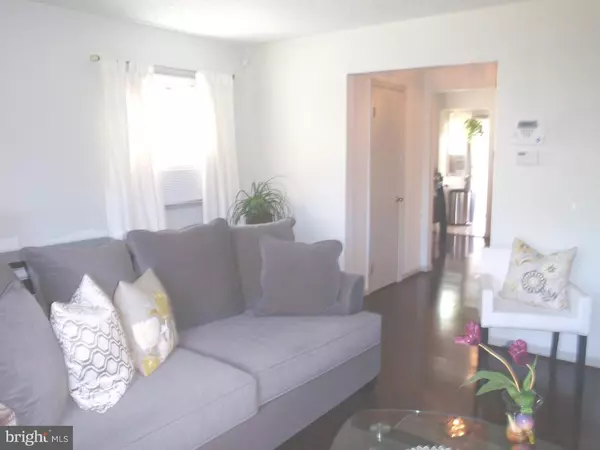$174,900
$174,900
For more information regarding the value of a property, please contact us for a free consultation.
3 Beds
3 Baths
1,444 SqFt
SOLD DATE : 08/30/2016
Key Details
Sold Price $174,900
Property Type Single Family Home
Sub Type Twin/Semi-Detached
Listing Status Sold
Purchase Type For Sale
Square Footage 1,444 sqft
Price per Sqft $121
Subdivision None Available
MLS Listing ID 1003921817
Sold Date 08/30/16
Style Contemporary
Bedrooms 3
Full Baths 2
Half Baths 1
HOA Y/N N
Abv Grd Liv Area 1,444
Originating Board TREND
Year Built 1984
Annual Tax Amount $6,697
Tax Year 2016
Lot Size 4,966 Sqft
Acres 0.11
Lot Dimensions 50X106
Property Description
Lansdowne Beauty! Home Sweet Home! Immaculately kept 3 Bedroom, 2.5 bath Twin on a corner lot with beautiful landscaping & gazebo. Enter the Bright & Sunny Living room through the decorative front door, ceramic tiled entry to the tastefully decorated 1st floor with neutral paint colors and new flooring. Convenient 1st floor powder room, formal dining room w/chandelier. You will love the Newer eat in kitchen w/ceramic tiled floor & back splash, recessed lighting, New stainless steel gas range, dishwasher, microwave & double sink. The outside entry takes you to the two level deck, shed & large fenced yard ready for all your summer entertaining. The 2nd floor will surprise you with a large Master Bedroom w/ceiling fan, ceramic tiled bathroom w/shower stall, Large closet w/dressing area. 2 additional Bedrooms w/ceiling fans & closets, ceramic tiled bathroom. The finished basement will be sure to please with its open space, recessed lighting & wet bar. There is a pantry area behind the bar for all your party accessories. Laundry area and bonus closet/room perfect for storage of collectibles/hobby/crafts/tools. Storage also available under the steps. Private driveway provides plenty of off street parking. This is a Must See, convenient to shopping, transportation & schools.
Location
State PA
County Delaware
Area Lansdowne Boro (10423)
Zoning RES
Rooms
Other Rooms Living Room, Dining Room, Primary Bedroom, Bedroom 2, Kitchen, Family Room, Bedroom 1, Laundry, Attic
Basement Full, Fully Finished
Interior
Interior Features Primary Bath(s), Ceiling Fan(s), Kitchen - Eat-In
Hot Water Natural Gas
Heating Gas, Hot Water
Cooling Wall Unit
Flooring Wood, Fully Carpeted, Vinyl, Tile/Brick
Equipment Oven - Self Cleaning, Dishwasher, Built-In Microwave
Fireplace N
Window Features Bay/Bow,Replacement
Appliance Oven - Self Cleaning, Dishwasher, Built-In Microwave
Heat Source Natural Gas
Laundry Basement
Exterior
Exterior Feature Deck(s)
Garage Spaces 3.0
Fence Other
Utilities Available Cable TV
Waterfront N
Water Access N
Roof Type Shingle
Accessibility None
Porch Deck(s)
Parking Type On Street, Driveway
Total Parking Spaces 3
Garage N
Building
Lot Description Corner, Front Yard, Rear Yard, SideYard(s)
Story 2
Foundation Concrete Perimeter
Sewer Public Sewer
Water Public
Architectural Style Contemporary
Level or Stories 2
Additional Building Above Grade, Shed
New Construction N
Schools
Elementary Schools Ardmore Avenue School
High Schools Penn Wood
School District William Penn
Others
Senior Community No
Tax ID 23-00-02723-01
Ownership Fee Simple
Acceptable Financing Conventional, VA, FHA 203(b)
Listing Terms Conventional, VA, FHA 203(b)
Financing Conventional,VA,FHA 203(b)
Read Less Info
Want to know what your home might be worth? Contact us for a FREE valuation!

Our team is ready to help you sell your home for the highest possible price ASAP

Bought with Shaquiyyah D Jenkins • Domain Real Estate Group, LLC

Making real estate simple, fun and easy for you!






