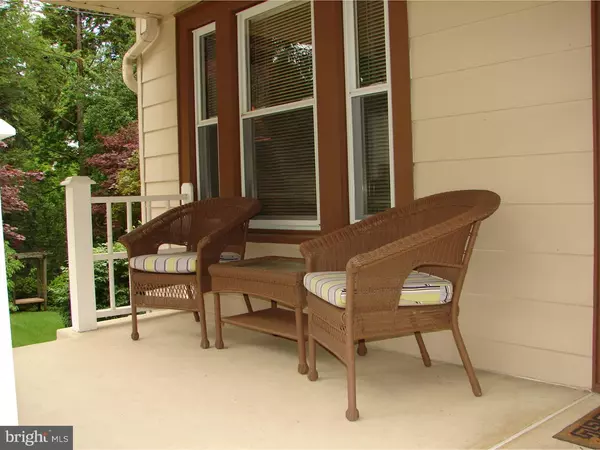$195,000
$199,912
2.5%For more information regarding the value of a property, please contact us for a free consultation.
3 Beds
1 Bath
1,624 SqFt
SOLD DATE : 07/28/2016
Key Details
Sold Price $195,000
Property Type Single Family Home
Sub Type Detached
Listing Status Sold
Purchase Type For Sale
Square Footage 1,624 sqft
Price per Sqft $120
Subdivision None Available
MLS Listing ID 1003924151
Sold Date 07/28/16
Style Bungalow,Cape Cod
Bedrooms 3
Full Baths 1
HOA Y/N N
Abv Grd Liv Area 1,624
Originating Board TREND
Year Built 1930
Annual Tax Amount $5,360
Tax Year 2016
Lot Size 0.460 Acres
Acres 0.46
Lot Dimensions 80X125 IRR
Property Description
A large covered porch welcomes you to this charming 3-4 bedroom Craftsman style bungalow in meticulous condition! It sits tucked away at the end of tree lined street, on a large,private park-like, *double lot* which could POSSIBLY be subdivided! Living room with wood-burning fireplace, formal dining room with chair rail & crown molding, modern eat-in kitchen with oak cabinetry, new dishwasher & built-in microwave. Three bedrooms & ceramic tile bath complete the main floor. Second level features a very large finished *Bonus Room* (could be made in to a fabulous master bedroom suite, office or theatre room), with two large closets, access to storage in eaves & two additional rooms. Huge unfinished basement with laundry facilities, large workshop & outside exit to attached one car garage with high ceiling, *mechanic's pit*,electric & opener! Conveniently located close to shopping, public transportation, major routes, Moore Park & all that happens in your world! Next to this, anything else is inconvenient! You've just found HOME!
Location
State PA
County Delaware
Area Prospect Park Boro (10433)
Zoning RES
Direction Southwest
Rooms
Other Rooms Living Room, Dining Room, Primary Bedroom, Bedroom 2, Kitchen, Bedroom 1, Other, Attic
Basement Full, Unfinished, Outside Entrance
Interior
Interior Features Ceiling Fan(s), Kitchen - Eat-In
Hot Water Electric
Heating Oil, Hot Water
Cooling Wall Unit
Flooring Wood, Fully Carpeted, Tile/Brick
Fireplaces Number 1
Fireplaces Type Brick
Equipment Oven - Self Cleaning, Dishwasher, Built-In Microwave
Fireplace Y
Window Features Replacement
Appliance Oven - Self Cleaning, Dishwasher, Built-In Microwave
Heat Source Oil
Laundry Basement
Exterior
Exterior Feature Porch(es)
Parking Features Inside Access, Garage Door Opener
Garage Spaces 4.0
Fence Other
Utilities Available Cable TV
Water Access N
Roof Type Pitched
Accessibility None
Porch Porch(es)
Attached Garage 1
Total Parking Spaces 4
Garage Y
Building
Lot Description Irregular, Level, Sloping, Trees/Wooded, Front Yard, Rear Yard, SideYard(s), Subdivision Possible
Story 1.5
Sewer Public Sewer
Water Public
Architectural Style Bungalow, Cape Cod
Level or Stories 1.5
Additional Building Above Grade
Structure Type 9'+ Ceilings
New Construction N
Schools
Middle Schools Prospect Park School
High Schools Interboro Senior
School District Interboro
Others
Senior Community No
Tax ID 33-00-01928-00
Ownership Fee Simple
Acceptable Financing Conventional, VA, FHA 203(b)
Listing Terms Conventional, VA, FHA 203(b)
Financing Conventional,VA,FHA 203(b)
Read Less Info
Want to know what your home might be worth? Contact us for a FREE valuation!

Our team is ready to help you sell your home for the highest possible price ASAP

Bought with Dave Peltz • Long & Foster-Folsom
Making real estate simple, fun and easy for you!






