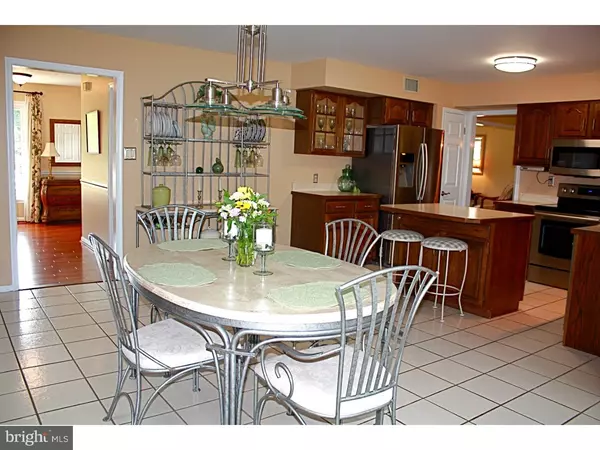$524,000
$535,000
2.1%For more information regarding the value of a property, please contact us for a free consultation.
4 Beds
3 Baths
3,400 SqFt
SOLD DATE : 08/08/2016
Key Details
Sold Price $524,000
Property Type Single Family Home
Sub Type Detached
Listing Status Sold
Purchase Type For Sale
Square Footage 3,400 sqft
Price per Sqft $154
Subdivision Knowlton Charter
MLS Listing ID 1003924313
Sold Date 08/08/16
Style Colonial
Bedrooms 4
Full Baths 2
Half Baths 1
HOA Fees $16/ann
HOA Y/N Y
Abv Grd Liv Area 2,400
Originating Board TREND
Year Built 1987
Annual Tax Amount $8,751
Tax Year 2016
Lot Size 0.643 Acres
Acres 0.64
Lot Dimensions 50X217
Property Description
Are you looking for a move in ready 4 bedroom, 2.5 bath beauty in Middletown Township? This home boasts hardwood floors, vaulted ceilings, and a deck made for entertaining! Enter into the brightly lit foyer with steps to your right and a grand family room to your left. Continuing down the short hall you will enter the large eat in kitchen. This kitchen has plenty of cabinetry, an island and a bump out onto the beautiful, large deck. This allows for tons of natural light to enter in from the back of the home. The kitchen sits open to the living room which has a gas fireplace, vaulted ceilings with skylights and adds a 3rd entrance (slider) out onto the deck! The 2 car oversized garage sits off the living room. Upstairs you will find the laundry room (not many homes have the laundry upstairs), 4 bedrooms and 2 full bathrooms. Nice neutral carpeting runs throughout the upstairs in all 4 ample size bedrooms. The master bedroom is plenty big with a full bathroom, dressing area, & his and her closets. Before you leave - you cant forget to check out the huge finished basement!! 3/4 of the basement has been finished with 1000+ square ft and there is still plenty of unfinished space for storage! All the carpets in the home have been cleaned and the home freshly painted! All of the systems in the home have been well taken care of with a newer roof, heater AND there has already been a stucco inspection (in March) and all repairs made! Lastly the home sits perfectly at the end of a cul de sac with almost 3/4 acre of land, a fully fenced in backyard, and just minutes from Linvilla! Don't miss this home - in this market it will be scooped up in a days time! Welcome Home!!
Location
State PA
County Delaware
Area Middletown Twp (10427)
Zoning RES
Rooms
Other Rooms Living Room, Dining Room, Primary Bedroom, Bedroom 2, Bedroom 3, Kitchen, Family Room, Bedroom 1, Laundry, Attic
Basement Full, Fully Finished
Interior
Interior Features Primary Bath(s), Kitchen - Island, Skylight(s), Ceiling Fan(s), Stall Shower, Kitchen - Eat-In
Hot Water Natural Gas
Heating Gas, Forced Air
Cooling Central A/C
Flooring Wood, Fully Carpeted, Tile/Brick
Fireplaces Number 1
Fireplaces Type Marble, Gas/Propane
Fireplace Y
Window Features Energy Efficient
Heat Source Natural Gas
Laundry Upper Floor
Exterior
Exterior Feature Deck(s), Porch(es)
Garage Spaces 5.0
Fence Other
Utilities Available Cable TV
Waterfront N
Roof Type Pitched,Shingle
Accessibility None
Porch Deck(s), Porch(es)
Parking Type Attached Garage
Attached Garage 2
Total Parking Spaces 5
Garage Y
Building
Lot Description Cul-de-sac, Level, Front Yard, Rear Yard, SideYard(s)
Story 2
Foundation Concrete Perimeter
Sewer Public Sewer
Water Public
Architectural Style Colonial
Level or Stories 2
Additional Building Above Grade, Below Grade
Structure Type Cathedral Ceilings
New Construction N
Schools
Elementary Schools Rose Tree
Middle Schools Springton Lake
High Schools Penncrest
School District Rose Tree Media
Others
HOA Fee Include Common Area Maintenance
Senior Community No
Tax ID 27-00-01782-12
Ownership Fee Simple
Acceptable Financing Conventional, VA, FHA 203(b)
Listing Terms Conventional, VA, FHA 203(b)
Financing Conventional,VA,FHA 203(b)
Read Less Info
Want to know what your home might be worth? Contact us for a FREE valuation!

Our team is ready to help you sell your home for the highest possible price ASAP

Bought with Brenda Cole • Long & Foster Real Estate, Inc.

Making real estate simple, fun and easy for you!






