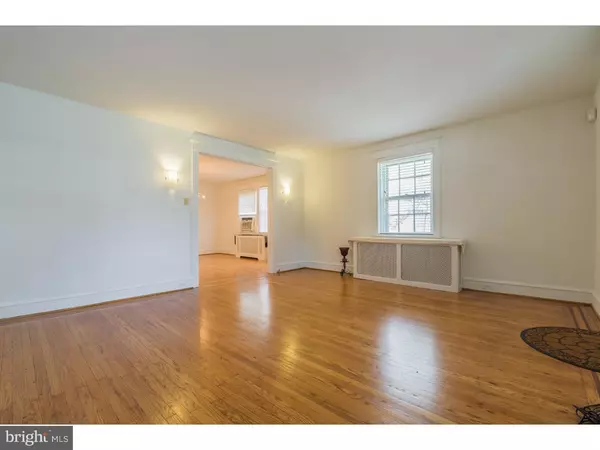$150,000
$155,000
3.2%For more information regarding the value of a property, please contact us for a free consultation.
4 Beds
3 Baths
1,491 SqFt
SOLD DATE : 08/22/2016
Key Details
Sold Price $150,000
Property Type Single Family Home
Sub Type Twin/Semi-Detached
Listing Status Sold
Purchase Type For Sale
Square Footage 1,491 sqft
Price per Sqft $100
Subdivision Gladstone Manor
MLS Listing ID 1003925015
Sold Date 08/22/16
Style Traditional
Bedrooms 4
Full Baths 2
Half Baths 1
HOA Y/N N
Abv Grd Liv Area 1,491
Originating Board TREND
Year Built 1926
Annual Tax Amount $5,473
Tax Year 2016
Lot Size 2,570 Sqft
Acres 0.06
Lot Dimensions 32X82
Property Description
Welcome to your move-in-ready new home! This pristine 4-bedroom, 2.5 bath gem has been detailed and updated throughout. The original solid wood doors and hardwoods with inlays have been refinished everywhere, and every room was recently painted. Updated lighting fixtures give it a modern flair without compromising the original character of the space. Enter through the spotless, sunny glass-enclosed porch into a warm bright living room with a working fireplace. Continue through the large dining room to the kitchen, which offers new countertops and flooring, as well as updated appliances and a tile backsplash. The walk-out basement is fresh and clean. The back yard with detached garage features a lovely garden with fountains. Upstairs, the bedrooms have good deep closet space and the master has an exit to the second floor balcony porch. The third floor offers a bonus 4th bedroom and full bath. All systems have been updated including heater (1 year) and roof (5 years). This spotless home is located in the popular Gladstone Manor neighborhood of Lansdowne, with an active community calendar and a good walking score. It is easy-access to public transportation. But watch out, you may never want to leave this home!
Location
State PA
County Delaware
Area Lansdowne Boro (10423)
Zoning R10
Rooms
Other Rooms Living Room, Dining Room, Primary Bedroom, Bedroom 2, Bedroom 3, Kitchen, Bedroom 1, Laundry, Other
Basement Full, Unfinished, Outside Entrance, Drainage System
Interior
Hot Water Natural Gas
Heating Gas, Radiator
Cooling Wall Unit
Flooring Wood
Fireplaces Number 1
Fireplaces Type Brick
Equipment Dishwasher
Fireplace Y
Appliance Dishwasher
Heat Source Natural Gas
Laundry Lower Floor
Exterior
Exterior Feature Roof
Garage Spaces 2.0
Waterfront N
Water Access N
Roof Type Pitched,Shingle
Accessibility None
Porch Roof
Parking Type Detached Garage
Total Parking Spaces 2
Garage Y
Building
Story 3+
Sewer Public Sewer
Water Public
Architectural Style Traditional
Level or Stories 3+
Additional Building Above Grade
New Construction N
Schools
School District William Penn
Others
Senior Community No
Tax ID 23-00-00178-00
Ownership Fee Simple
Acceptable Financing Conventional, VA, FHA 203(b)
Listing Terms Conventional, VA, FHA 203(b)
Financing Conventional,VA,FHA 203(b)
Read Less Info
Want to know what your home might be worth? Contact us for a FREE valuation!

Our team is ready to help you sell your home for the highest possible price ASAP

Bought with Jan E Schechter • BHHS Fox & Roach-Bryn Mawr

Making real estate simple, fun and easy for you!






