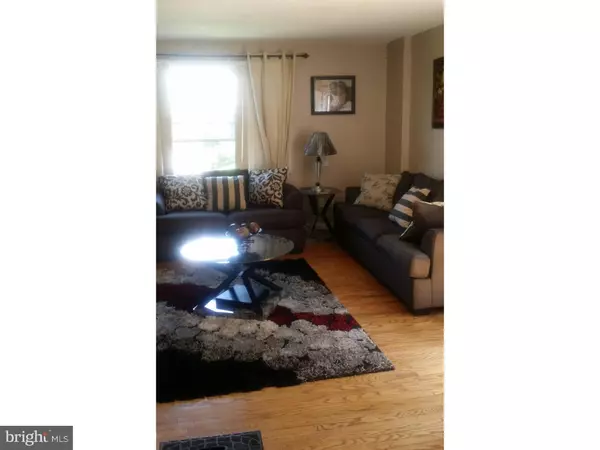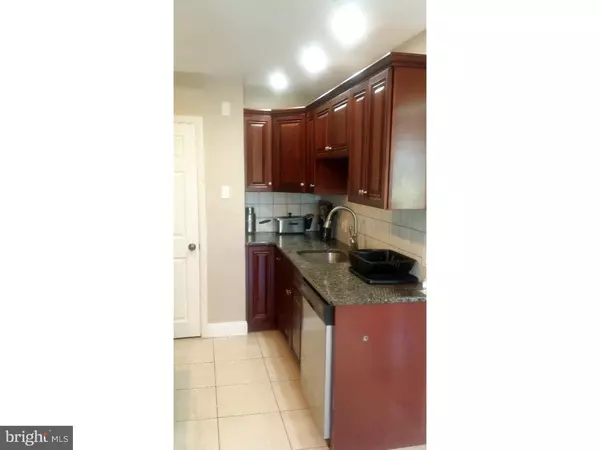$145,990
$145,990
For more information regarding the value of a property, please contact us for a free consultation.
3 Beds
3 Baths
1,296 SqFt
SOLD DATE : 08/30/2016
Key Details
Sold Price $145,990
Property Type Single Family Home
Sub Type Twin/Semi-Detached
Listing Status Sold
Purchase Type For Sale
Square Footage 1,296 sqft
Price per Sqft $112
Subdivision Drexel Hill
MLS Listing ID 1003924885
Sold Date 08/30/16
Style Colonial
Bedrooms 3
Full Baths 1
Half Baths 2
HOA Y/N N
Abv Grd Liv Area 1,296
Originating Board TREND
Year Built 1960
Annual Tax Amount $5,717
Tax Year 2016
Lot Size 3,615 Sqft
Acres 0.08
Lot Dimensions 28X130
Property Description
Welcome Home!!! NO need to do anything but unpack and enjoy this fully renovated home. Upon entry, the living room greets you with beautiful light toned, hardwood floors, newer windows, ample closet space and a stair case to the upper quarters. Hardwood floors are also found in the cozy dining room that glows from plenty of natural lighting and catches the cool breezes from the windows and ceiling fan. A ceramic tiled, eat in kitchen is adjacent and features, recessed lighting, cherry wood cabinets, granite counter tops, a stainless steel refrigerator, sink and stove. There is also a built in microwave, dishwasher and garbage disposal for convenience and to help make kitchen chores a little easier. A ceramic tiled powder room is also close by and an outside exit which allows access to the rear patio and sizable yard which can accommodate large BBQ's and social gatherings. The cheerful family room is sizable and is located in the lower chamber. It runs the entire length of the home and also features a bar area, beautiful powder room, closets, a laundry area and door to the rear patio/back yard. The sleeping quarters are found on the upper level. The spacious master bedroom has plenty of windows, a large walk in closet and wall to wall carpet which is mimicked in two additional bedrooms but bordered by hardwood floors in the hallway. A center hall bathroom with pedestal sink and ceramic tiles in neutral tones complete this upper level. This home wont disappoint and is conveniently located to public transportation, shopping and the Swim Club. Schedule your appointment today!!!
Location
State PA
County Delaware
Area Upper Darby Twp (10416)
Zoning RES
Rooms
Other Rooms Living Room, Dining Room, Primary Bedroom, Bedroom 2, Kitchen, Family Room, Bedroom 1, Laundry
Basement Full, Fully Finished
Interior
Interior Features Kitchen - Eat-In
Hot Water Natural Gas
Heating Gas, Forced Air
Cooling Central A/C
Flooring Wood, Fully Carpeted, Tile/Brick
Fireplace N
Heat Source Natural Gas
Laundry Basement
Exterior
Fence Other
Waterfront N
Water Access N
Roof Type Flat
Accessibility None
Parking Type Driveway
Garage N
Building
Lot Description Front Yard, Rear Yard
Story 2
Sewer Public Sewer
Water Public
Architectural Style Colonial
Level or Stories 2
Additional Building Above Grade
New Construction N
Schools
School District Upper Darby
Others
Senior Community No
Tax ID 16-13-02426-00
Ownership Fee Simple
Acceptable Financing Conventional, VA, FHA 203(b)
Listing Terms Conventional, VA, FHA 203(b)
Financing Conventional,VA,FHA 203(b)
Read Less Info
Want to know what your home might be worth? Contact us for a FREE valuation!

Our team is ready to help you sell your home for the highest possible price ASAP

Bought with Shaheedah A Tinsley-Cobbs • Coldwell Banker Welker Real Estate

Making real estate simple, fun and easy for you!






