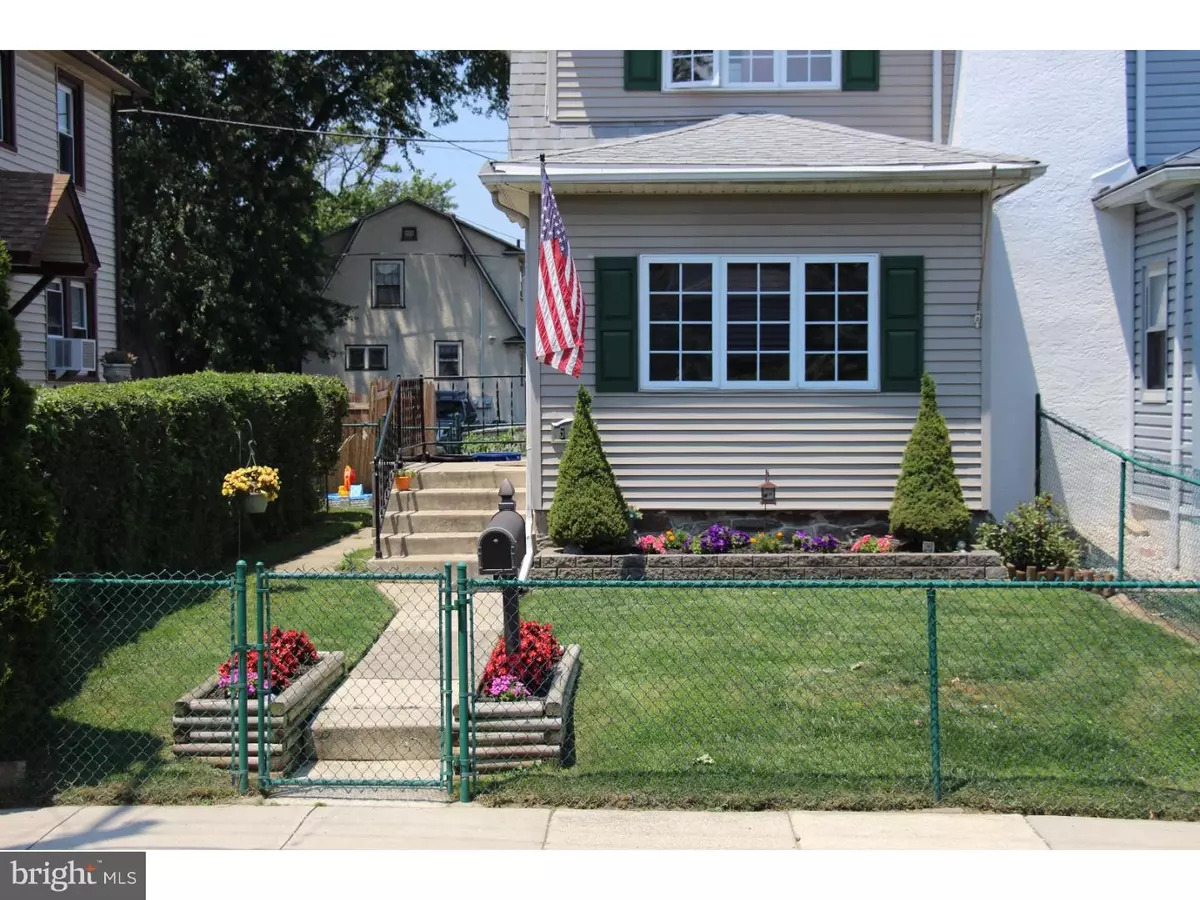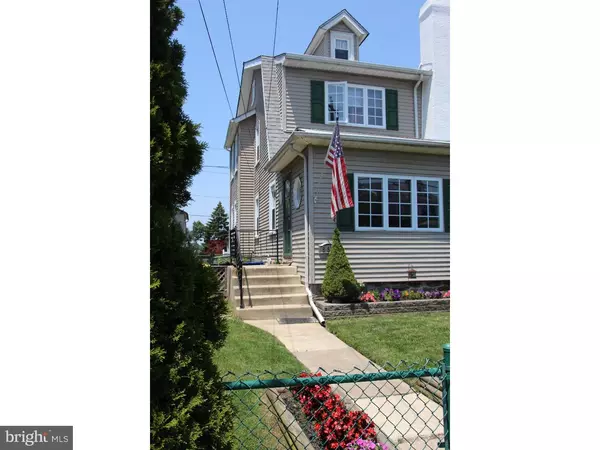$167,000
$172,000
2.9%For more information regarding the value of a property, please contact us for a free consultation.
4 Beds
2 Baths
1,730 SqFt
SOLD DATE : 07/28/2016
Key Details
Sold Price $167,000
Property Type Single Family Home
Sub Type Twin/Semi-Detached
Listing Status Sold
Purchase Type For Sale
Square Footage 1,730 sqft
Price per Sqft $96
Subdivision None Available
MLS Listing ID 1003926037
Sold Date 07/28/16
Style Colonial
Bedrooms 4
Full Baths 1
Half Baths 1
HOA Y/N N
Abv Grd Liv Area 1,730
Originating Board TREND
Year Built 1928
Annual Tax Amount $4,011
Tax Year 2016
Lot Size 2,570 Sqft
Acres 0.06
Lot Dimensions 27X95
Property Description
MOVE RIGHT IN to this large well maintained twin home completely remodeled in 2011. The remodeling included an open floor plan on the main floor with gourmet L shaped kitchen with cherry cabinets, crown molding, granite countertops, upgraded stainless appliances, mosaic glass tile backsplash, center island, with deep bowl undermount sink, garbage disposal & commercial style faucet. Sliding glass door to the back yard. The entire first floor features hardwood floors, recessed lights( 2011) and stone fire place with gas insert (2104). Neutral color paints accent along with replacement windows(2011) provide great natural lighting. Entry way features a bay window and large coat closet with two doors (2016). 2nd Floor - Beautiful bathroom with 18" sandstone floor tiles, designer wall tiles, mosaic border, jacuzzi tub, furniture grade mahogany vanity & mirror set, goose neck faucet &brushed nickel hardware/fixtures. (2011) Two good sized bedrooms rooms as well as a large master bedroom which has mirrored glass doors on the closet, along with replacement windows & carpet on the second and third floor in 2011. 3rd Floor - Use your imagination on this room, 4th bedroom, Man Cave, Office, Walk up closet. This house also has a completely finished basement with powder room and laundry. This house has forced air heat and central air. Both the Central Air / Heater were replaced in 2015 with Energy efficient Carrier units. Hot Water Heater replaced in 2011. New Custom built 8x12 shed with high ceilings and loft built in 2014 next to the drive way which can hold 2 cars. Front yard is fenced in with gardens.
Location
State PA
County Delaware
Area Glenolden Boro (10421)
Zoning RES
Rooms
Other Rooms Living Room, Primary Bedroom, Bedroom 2, Bedroom 3, Kitchen, Bedroom 1, Attic
Basement Full, Fully Finished
Interior
Interior Features Kitchen - Island, Kitchen - Eat-In
Hot Water Natural Gas
Heating Gas, Hot Water
Cooling Central A/C
Fireplaces Number 1
Fireplaces Type Gas/Propane
Fireplace Y
Heat Source Natural Gas
Laundry Basement
Exterior
Fence Other
Water Access N
Accessibility None
Garage N
Building
Lot Description Level, Front Yard, Rear Yard, SideYard(s)
Story 2
Sewer Public Sewer
Water Public
Architectural Style Colonial
Level or Stories 2
Additional Building Above Grade
New Construction N
Schools
School District Interboro
Others
Senior Community No
Tax ID 21-00-02107-00
Ownership Fee Simple
Acceptable Financing Conventional, VA, FHA 203(b)
Listing Terms Conventional, VA, FHA 203(b)
Financing Conventional,VA,FHA 203(b)
Read Less Info
Want to know what your home might be worth? Contact us for a FREE valuation!

Our team is ready to help you sell your home for the highest possible price ASAP

Bought with Nicholas DeLuca • Coldwell Banker Realty

Making real estate simple, fun and easy for you!






