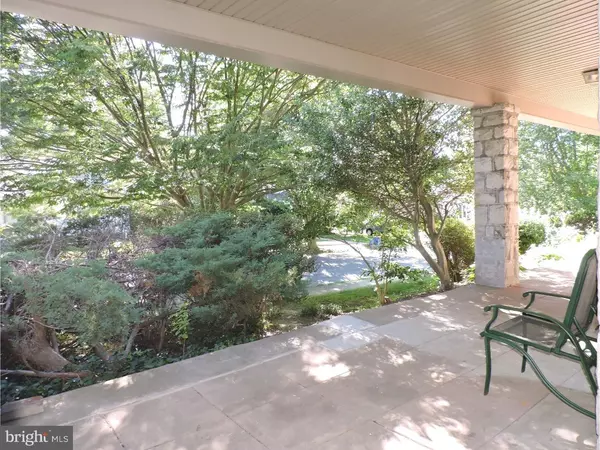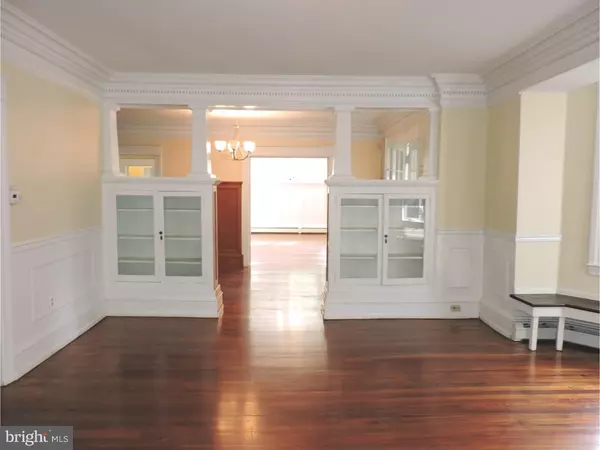$282,977
$282,977
For more information regarding the value of a property, please contact us for a free consultation.
8 Beds
3 Baths
4,394 SqFt
SOLD DATE : 08/18/2016
Key Details
Sold Price $282,977
Property Type Single Family Home
Sub Type Detached
Listing Status Sold
Purchase Type For Sale
Square Footage 4,394 sqft
Price per Sqft $64
Subdivision Drexel Hill
MLS Listing ID 1003926585
Sold Date 08/18/16
Style Colonial,Traditional
Bedrooms 8
Full Baths 2
Half Baths 1
HOA Y/N N
Abv Grd Liv Area 4,394
Originating Board TREND
Year Built 1920
Annual Tax Amount $11,325
Tax Year 2016
Lot Size 0.374 Acres
Acres 0.37
Lot Dimensions 125X133
Property Description
IN LOVE WITH YESTERYEAR..and a touch of modern too?? Spend a LIFE WELL LIVED in this SPACIOUS AND GRACIOUS,stone and stucco,4394 sq ft,on-it's-side CH manor home.One street from Drexel Park.TIME FORGOT ABOUT this 8 BR remnant of a gentler past.The seller upgraded to pass it along to you.Now it's your turn to put your decorative touches on this home w/lots of history & vintage amenities galore!Wainscoting,columns,double and triple crown and dentil mouldings,high baseboards,the most gorgeous mirrored "chifferobes" in 4 of the BR's,high ceilings,French doors,paneled bay windows w/seats & storage benches,glass knobs,deep sills,back staircase,beveled glass and warmly stained built-in's & bookcases.Wonderous woodworking detail!Couple all this with a large maple,stainless & granite kitchen w/CT flrs,a 3-tiered back deck,new toilets and vanities,newer casement & double hung windows and a 2nd flr sunroom w/12 windows that looks out to the "spaced out" lot(.38 acres)w/lush landscaping & d/way for multiple cars.Dimensional shingled roof(2006),1st flr laundry and richly stained original hw's.WOW!An overhang sits atop the front entry door w/sidelights & beveled glass.Step into the entry complete w/marble flooring,then to the CH w/coat closet & half walls w/columns.On the left is the expansive Great Room that shows off window seats under the 6-window bay,BI's inside the half walls for your precious treasures,recessed lights & French doors to the covered,open front porch. Relax here and take in the going's on in the neighborhood.Friends will love to pop over to chat here. The "parlor" boasts a stone corner FP w/tile hearth/stone mantle,triple stained built-in's w/shelving & 3 sets of casements.To the right of the CH is the DR,featuring 4 sets of high,long casement windows inset into an alcove w/benches that open for storage.Notice the period china closet too.There are stainless appliances,granite c/tops and glass-tiled back splashes in the expansive kitchen.The cabinets are maple,& there is a double casement over the stainless sink w/new faucet.Off the kitchen is the "morning room" w/CF where you can dine less formally.The back staircase originates from here.Don't miss the 1st flr PR & laundry rm as well.There are 4 BR's and ceramic-tiled full baths on the 2nd AND 3rd floors!In the 2nd flr hall is a BI linen closet w/5 drawers below.The 2nd flr BR's display captivating mirrored closets w/glass knobs,called chifferobes.Unfin bsmt-75 gal water tank.FREE HOME WARRANTY!
Location
State PA
County Delaware
Area Upper Darby Twp (10416)
Zoning RESID
Rooms
Other Rooms Living Room, Dining Room, Primary Bedroom, Bedroom 2, Bedroom 3, Kitchen, Family Room, Bedroom 1, Laundry, Other, Attic
Basement Full, Unfinished
Interior
Interior Features Ceiling Fan(s), Kitchen - Eat-In
Hot Water Natural Gas
Heating Gas, Hot Water, Baseboard
Cooling None
Flooring Wood, Tile/Brick, Marble
Fireplaces Number 1
Fireplaces Type Stone, Gas/Propane
Equipment Oven - Self Cleaning, Dishwasher, Disposal, Energy Efficient Appliances, Built-In Microwave
Fireplace Y
Window Features Bay/Bow,Energy Efficient,Replacement
Appliance Oven - Self Cleaning, Dishwasher, Disposal, Energy Efficient Appliances, Built-In Microwave
Heat Source Natural Gas
Laundry Main Floor
Exterior
Exterior Feature Deck(s), Porch(es)
Garage Spaces 3.0
Waterfront N
Water Access N
Roof Type Pitched,Shingle
Accessibility None
Porch Deck(s), Porch(es)
Parking Type Driveway
Total Parking Spaces 3
Garage N
Building
Lot Description Level, Front Yard, Rear Yard, SideYard(s)
Story 3+
Foundation Stone
Sewer Public Sewer
Water Public
Architectural Style Colonial, Traditional
Level or Stories 3+
Additional Building Above Grade
Structure Type 9'+ Ceilings
New Construction N
Schools
Elementary Schools Hillcrest
Middle Schools Drexel Hill
High Schools Upper Darby Senior
School District Upper Darby
Others
Senior Community No
Tax ID 16-09-00496-00
Ownership Fee Simple
Acceptable Financing Conventional, VA, FHA 203(b)
Listing Terms Conventional, VA, FHA 203(b)
Financing Conventional,VA,FHA 203(b)
Read Less Info
Want to know what your home might be worth? Contact us for a FREE valuation!

Our team is ready to help you sell your home for the highest possible price ASAP

Bought with Keave Andrew Slomine • Keller Williams Main Line

Making real estate simple, fun and easy for you!






