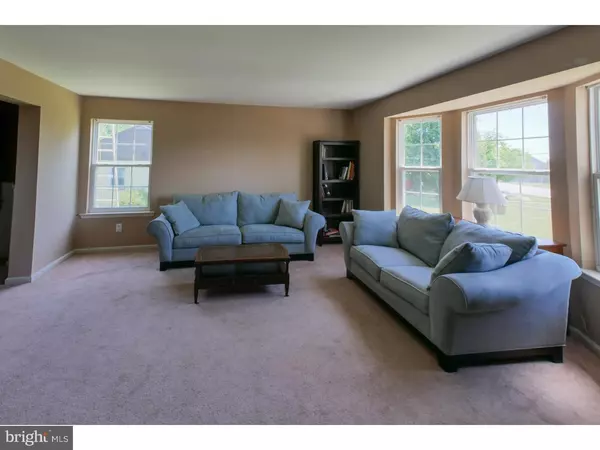$350,000
$345,000
1.4%For more information regarding the value of a property, please contact us for a free consultation.
4 Beds
3 Baths
2,559 SqFt
SOLD DATE : 10/04/2016
Key Details
Sold Price $350,000
Property Type Single Family Home
Sub Type Detached
Listing Status Sold
Purchase Type For Sale
Square Footage 2,559 sqft
Price per Sqft $136
Subdivision None Available
MLS Listing ID 1003927367
Sold Date 10/04/16
Style Colonial
Bedrooms 4
Full Baths 2
Half Baths 1
HOA Y/N N
Abv Grd Liv Area 2,559
Originating Board TREND
Year Built 2004
Annual Tax Amount $9,345
Tax Year 2016
Lot Dimensions 0X0
Property Description
The home you have been waiting for is now on the market and as well priced as any home in Aston. This hard-to-find home with generous square footage is located on a quaint street in Aston. This secluded and desired area is great for building lifelong relationships with neighbors. This turnkey property features a formal dining room, living room, eat-in kitchen with a breakfast bar and desk. The open floor plan from the kitchen into the living room with vaulted ceilings is everything you've ever desired. The living room fireplace will have you feeling at home and cozy during the winter months. The finished basement offers significant extra square footage and has a built in bar for entertaining guests at any time of the year. Make this additional space into anything you desire. Kick back in your back yard that allows substantial amounts of space for actives during the summer. The master bedroom comes complete with a walk-in closet and an ensuite bathroom. Minutes away from shopping, dining, Concord, Delaware, Media, 95, 202 and Route 1, come by and see this gem today!
Location
State PA
County Delaware
Area Aston Twp (10402)
Zoning RES
Rooms
Other Rooms Living Room, Dining Room, Primary Bedroom, Bedroom 2, Bedroom 3, Kitchen, Family Room, Bedroom 1
Basement Full, Fully Finished
Interior
Interior Features Primary Bath(s), Kitchen - Eat-In
Hot Water Natural Gas
Heating Gas, Forced Air
Cooling Central A/C
Fireplaces Number 1
Fireplace Y
Heat Source Natural Gas
Laundry Basement
Exterior
Exterior Feature Deck(s)
Garage Spaces 5.0
Water Access N
Roof Type Pitched
Accessibility None
Porch Deck(s)
Attached Garage 2
Total Parking Spaces 5
Garage Y
Building
Story 2
Sewer Public Sewer
Water Public
Architectural Style Colonial
Level or Stories 2
Additional Building Above Grade
New Construction N
Schools
School District Penn-Delco
Others
Senior Community No
Tax ID 02-00-00418-01
Ownership Fee Simple
Acceptable Financing Conventional, VA, FHA 203(b)
Listing Terms Conventional, VA, FHA 203(b)
Financing Conventional,VA,FHA 203(b)
Read Less Info
Want to know what your home might be worth? Contact us for a FREE valuation!

Our team is ready to help you sell your home for the highest possible price ASAP

Bought with Robin M Anderson • Keller Williams Real Estate -Exton
Making real estate simple, fun and easy for you!






