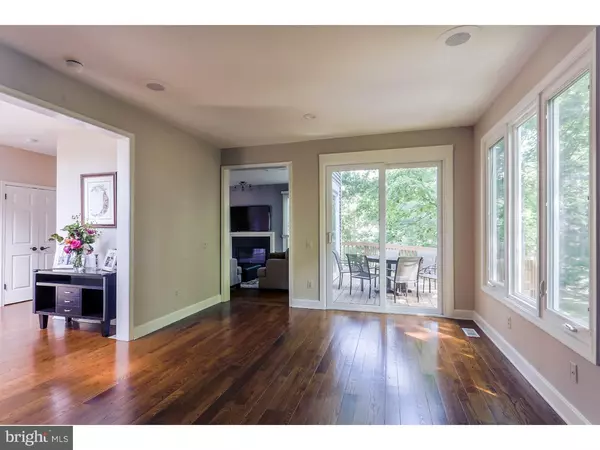$480,000
$479,900
For more information regarding the value of a property, please contact us for a free consultation.
4 Beds
4 Baths
3,379 SqFt
SOLD DATE : 08/25/2016
Key Details
Sold Price $480,000
Property Type Single Family Home
Sub Type Detached
Listing Status Sold
Purchase Type For Sale
Square Footage 3,379 sqft
Price per Sqft $142
Subdivision Canter Village
MLS Listing ID 1003927597
Sold Date 08/25/16
Style Contemporary
Bedrooms 4
Full Baths 3
Half Baths 1
HOA Fees $308/qua
HOA Y/N Y
Abv Grd Liv Area 3,379
Originating Board TREND
Year Built 1996
Annual Tax Amount $9,195
Tax Year 2016
Lot Size 5,663 Sqft
Acres 0.13
Lot Dimensions 33X92
Property Description
Welcome to this 4 Bedroom, 3.5 Bath, 2-car Garage Single family home nestled in the Canter Village section of Runnymeade Farms. This home is sun-filled with soaring ceiling heights, hard wood floors throughout the main floor, new windows throughout the home and an open floor plan. The rear of the home overlooks a private back with a wraparound deck which is accessible from three rooms. From the elegant entry Foyer there is Powder Room, formal Dining and Living Room w/fireplace. The Family Room, with a second fireplace, leads directly to a very large eat-in kitchen (it can sit 10 people) with a kitchen island and custom lighting, Off the kitchen is access to a new mudroom w/ laundry, storage galore and direct access to a 2 car garage. There is room for a first floor den or home office. The second floor features a Master Suite with Master Bath that includes a large custom walk-in closet, double mirrored doors and a separate space for soaking tub and stall shower with ceramic floor. The second and third bedrooms are of equal, generous size and both include a double closet and easy access to the completely renovated hall bath. The walk out Basement was finished in 2014 with a massive playroom/living space, a fourth bedroom and a full bath. It could make a guest, in-law or au-pair suite. This home features a new roof that was installed a mere 2 years ago. The front landscaping and low voltage, outside lighting was installed in 2015. HVAC installed in 2011. In the neighborhood are private tennis courts and a swimming pool for residents. This home is in Newtown Square but is in the award winning Rose Tree Media School District. This home will not last. Make an appointment today!
Location
State PA
County Delaware
Area Edgmont Twp (10419)
Zoning RES
Rooms
Other Rooms Living Room, Dining Room, Primary Bedroom, Bedroom 2, Bedroom 3, Kitchen, Family Room, Bedroom 1, Laundry, Other
Basement Full
Interior
Interior Features Kitchen - Eat-In
Hot Water Electric
Heating Electric
Cooling Central A/C
Fireplaces Number 2
Fireplace Y
Heat Source Electric
Laundry Main Floor
Exterior
Garage Spaces 4.0
Waterfront N
Water Access N
Accessibility None
Parking Type Other
Total Parking Spaces 4
Garage N
Building
Story 2
Sewer Public Sewer
Water Public
Architectural Style Contemporary
Level or Stories 2
Additional Building Above Grade
New Construction N
Schools
School District Rose Tree Media
Others
Senior Community No
Tax ID 19-00-00163-56
Ownership Fee Simple
Read Less Info
Want to know what your home might be worth? Contact us for a FREE valuation!

Our team is ready to help you sell your home for the highest possible price ASAP

Bought with Mary M Koch • Century 21 Preferred

Making real estate simple, fun and easy for you!






