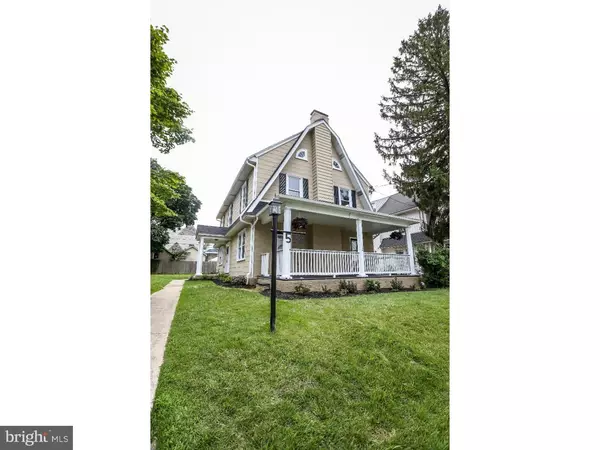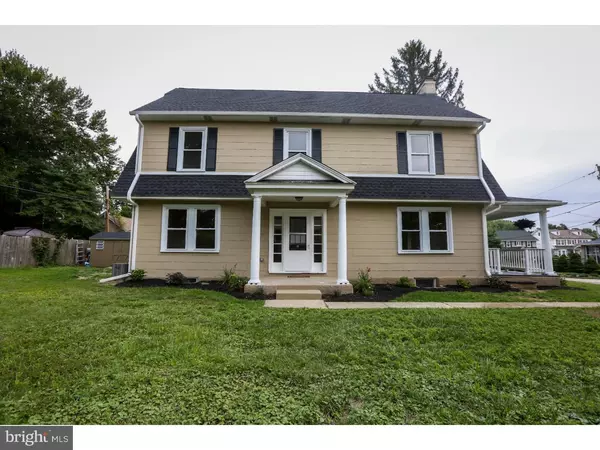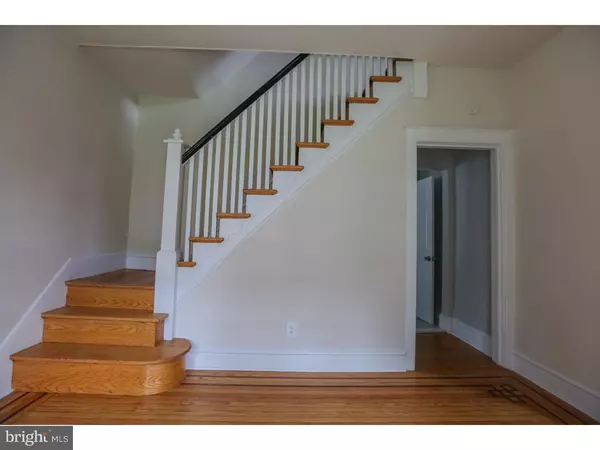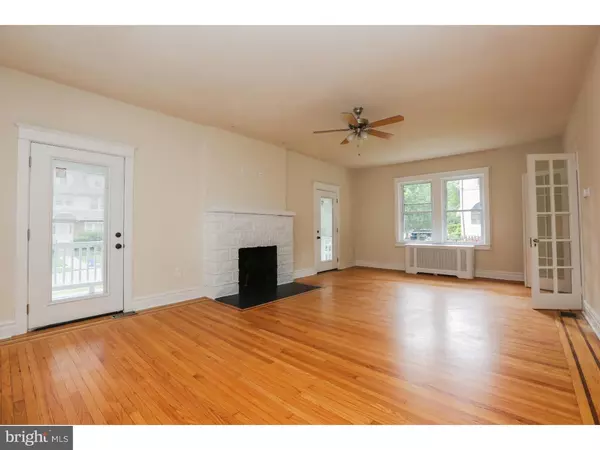$275,000
$269,900
1.9%For more information regarding the value of a property, please contact us for a free consultation.
5 Beds
4 Baths
2,344 SqFt
SOLD DATE : 12/09/2016
Key Details
Sold Price $275,000
Property Type Single Family Home
Sub Type Detached
Listing Status Sold
Purchase Type For Sale
Square Footage 2,344 sqft
Price per Sqft $117
Subdivision None Available
MLS Listing ID 1003930127
Sold Date 12/09/16
Style Colonial
Bedrooms 5
Full Baths 2
Half Baths 2
HOA Y/N N
Abv Grd Liv Area 2,344
Originating Board TREND
Year Built 1900
Annual Tax Amount $7,433
Tax Year 2016
Lot Size 7,492 Sqft
Acres 0.17
Lot Dimensions 75X100
Property Description
This fully renovated, single family home has 5 bedrooms, 2 full baths, 2 half baths, a large lot, and is full of upgrades and improvements! This house combines classic charm with modern tastes. Comprised of plenty of space for living and entertaining indoors, it features a 300 sq. ft. kitchen with quartz countertops, stainless steel appliances and an eat-in island with seating for four. It also has a large living room with gas fireplace and lots of natural lighting, in addition to a formal dining room. Refinished hardwood floors with walnut inlays are another highlight of the first floor. Upstairs on the 2nd floor, there is a 300 sq. ft. master suite with recessed lighting, a ceiling fan, and full bathroom plus 3 more bedrooms and an additional large, full bathroom with double vanity. The 3rd floor features a fifth bright bedroom, a walk-in closet and two great bonus spaces. The basement (which includes a half bath) is full and unfinished, ready to be finished in your taste or to be used as storage space. Rounding out the renovations are a brand new roof with 10 year warranty; new gutters, new two-zone central AC and electrical upgrade to 200 amp service. This property sits on a double lot with a covered front porch and back patio for plenty of outdoor living, entertaining and dining options. This home is move-in ready and priced to move. Don't miss out; it won't last long!
Location
State PA
County Delaware
Area Upper Darby Twp (10416)
Zoning RES
Rooms
Other Rooms Living Room, Dining Room, Primary Bedroom, Bedroom 2, Bedroom 3, Kitchen, Bedroom 1, Other
Basement Full, Unfinished
Interior
Interior Features Primary Bath(s), Kitchen - Island, Butlers Pantry, Kitchen - Eat-In
Hot Water Natural Gas
Heating Gas, Hot Water
Cooling Central A/C
Flooring Wood
Fireplaces Number 1
Fireplaces Type Brick
Equipment Oven - Self Cleaning, Dishwasher
Fireplace Y
Window Features Energy Efficient,Replacement
Appliance Oven - Self Cleaning, Dishwasher
Heat Source Natural Gas
Laundry Lower Floor
Exterior
Exterior Feature Porch(es)
Garage Spaces 1.0
Water Access N
Roof Type Shingle
Accessibility None
Porch Porch(es)
Total Parking Spaces 1
Garage N
Building
Lot Description Flag, Front Yard, SideYard(s)
Story 3+
Foundation Stone
Sewer Public Sewer
Water Public
Architectural Style Colonial
Level or Stories 3+
Additional Building Above Grade
New Construction N
Schools
Elementary Schools Garrettford
Middle Schools Drexel Hill
High Schools Upper Darby Senior
School District Upper Darby
Others
Senior Community No
Tax ID 16-12-00801-00
Ownership Fee Simple
Read Less Info
Want to know what your home might be worth? Contact us for a FREE valuation!

Our team is ready to help you sell your home for the highest possible price ASAP

Bought with Diallo Souleymane • Diallo Real Estate
Making real estate simple, fun and easy for you!






