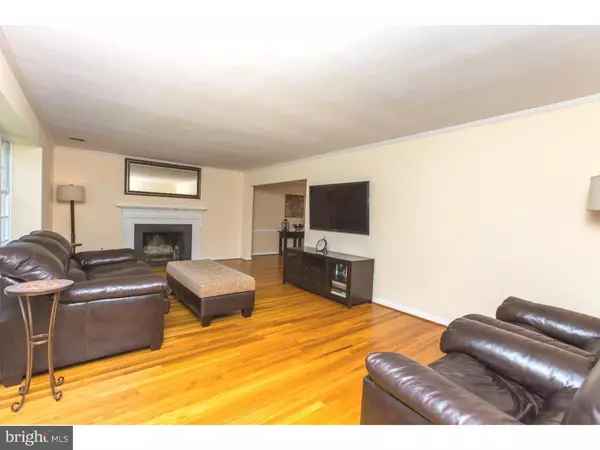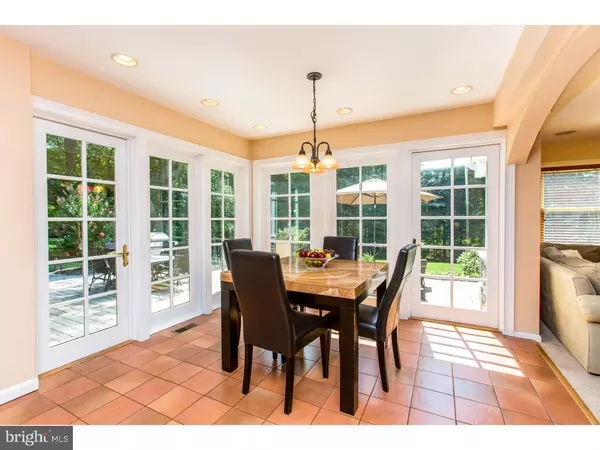$745,000
$750,000
0.7%For more information regarding the value of a property, please contact us for a free consultation.
4 Beds
3 Baths
3,154 SqFt
SOLD DATE : 10/11/2016
Key Details
Sold Price $745,000
Property Type Single Family Home
Sub Type Detached
Listing Status Sold
Purchase Type For Sale
Square Footage 3,154 sqft
Price per Sqft $236
Subdivision None Available
MLS Listing ID 1003934629
Sold Date 10/11/16
Style Cape Cod
Bedrooms 4
Full Baths 2
Half Baths 1
HOA Y/N N
Abv Grd Liv Area 3,154
Originating Board TREND
Year Built 1958
Annual Tax Amount $11,042
Tax Year 2016
Lot Size 0.938 Acres
Acres 0.94
Lot Dimensions 0X0
Property Description
Welcome to this elegant Cape Cod beautifully situated on a quiet, tree-lined cul de sac. This 4 bed/2.5 bath property is a must see! Begin your journey down a lovely paver walkway with stone facade leading into this pristine home. Enter to discover a large living room on the left adorned with hardwood flooring, wood burning fireplace, and a huge picture window. Continue through to the cozy dining room with its decorative crown molding and beautiful triple window. Travel straight through to a gourmet eat-in kitchen boasting terra cotta tile flooring, granite countertops, custom wooden cabinetry, and stainless steel appliances. The attached breakfast room is bright and airy with French doors to the patio overlooking the gorgeous back yard. Put your feet up and relax in the adjoining family room complete with gas fireplace, built in shelving, and a granite topped wet bar. The main level also houses the spacious master bedroom with desirable walk-in closet and a full bathroom with dual sinks and Carrera marble vanity and shower. A half bath and convenient office/study area with lots of natural light is also located on the main floor. Make your way to the second level to find three more sizable bedrooms, a full bathroom, and a large Cedar closet for tons of extra storage. Need more space? Let's not overlook the large unfinished basement with full laundry facilities and a bonus room perfect for a wine cellar. With its breathtaking views and beautifully landscaped grounds, this is surely a home you do not want to pass by. Come see us today!
Location
State PA
County Delaware
Area Radnor Twp (10436)
Zoning RESID
Rooms
Other Rooms Living Room, Dining Room, Primary Bedroom, Bedroom 2, Bedroom 3, Kitchen, Family Room, Bedroom 1, Other
Basement Full, Unfinished
Interior
Interior Features Ceiling Fan(s), Kitchen - Eat-In
Hot Water Propane
Heating Propane, Forced Air, Radiator
Cooling Central A/C
Flooring Wood, Tile/Brick
Fireplaces Number 2
Equipment Cooktop, Built-In Range, Dishwasher, Refrigerator
Fireplace Y
Appliance Cooktop, Built-In Range, Dishwasher, Refrigerator
Heat Source Bottled Gas/Propane
Laundry Basement
Exterior
Exterior Feature Patio(s)
Garage Spaces 5.0
Utilities Available Cable TV
Water Access N
Accessibility None
Porch Patio(s)
Attached Garage 2
Total Parking Spaces 5
Garage Y
Building
Story 2
Sewer Public Sewer
Water Public
Architectural Style Cape Cod
Level or Stories 2
Additional Building Above Grade
New Construction N
Schools
Middle Schools Radnor
High Schools Radnor
School District Radnor Township
Others
Senior Community No
Tax ID 36-04-02221-03
Ownership Fee Simple
Acceptable Financing Conventional, VA, FHA 203(b)
Listing Terms Conventional, VA, FHA 203(b)
Financing Conventional,VA,FHA 203(b)
Read Less Info
Want to know what your home might be worth? Contact us for a FREE valuation!

Our team is ready to help you sell your home for the highest possible price ASAP

Bought with Roberta A Barolat-Romana • BHHS Fox & Roach-Haverford
Making real estate simple, fun and easy for you!






