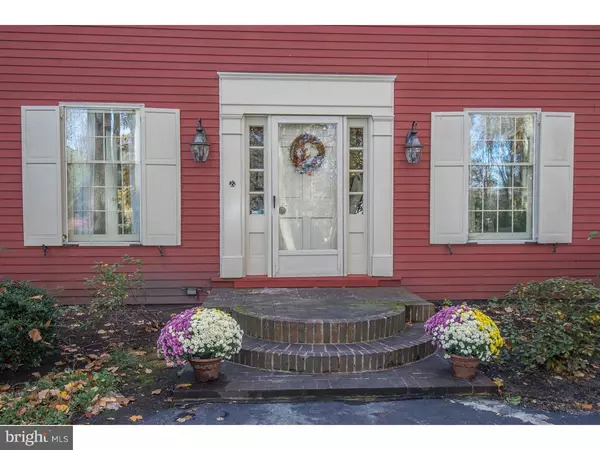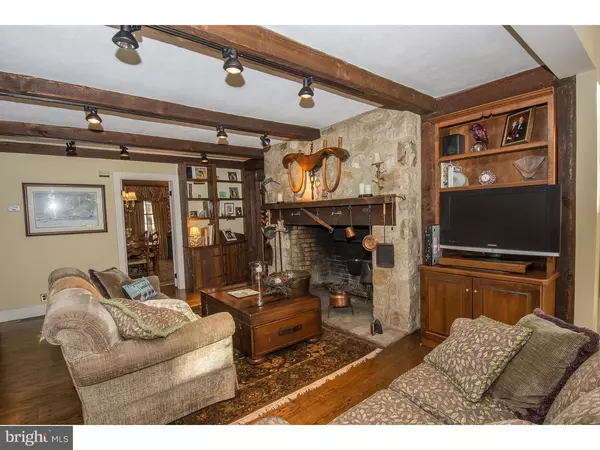$585,000
$599,500
2.4%For more information regarding the value of a property, please contact us for a free consultation.
5 Beds
4 Baths
3,997 SqFt
SOLD DATE : 03/21/2017
Key Details
Sold Price $585,000
Property Type Single Family Home
Sub Type Detached
Listing Status Sold
Purchase Type For Sale
Square Footage 3,997 sqft
Price per Sqft $146
Subdivision Boxwood
MLS Listing ID 1003939907
Sold Date 03/21/17
Style Colonial,Traditional
Bedrooms 5
Full Baths 3
Half Baths 1
HOA Y/N N
Abv Grd Liv Area 3,997
Originating Board TREND
Year Built 1970
Annual Tax Amount $11,756
Tax Year 2017
Lot Size 1.381 Acres
Acres 1.38
Lot Dimensions 119X400
Property Description
Welcome home to your very own retreat. Invite friends and neighbors to enjoy the charm and character as they enter the Foyer with bead boarded walls and tumbled marble tiled floor. There's room enough to entertain a large gathering or just a few. From the Great Room and Kitchen to the Billiard/Music Room with custom wet bar, to the Family Room with walk-in stone fireplace, the Sun Room adjacent the multi-tier Deck with the most amazing views of the trees and your very own Koi pond. Enjoy intimate meals in the formal Dining Room with built-ins. Who wouldn't enjoy cooking in this "Chef's Kitchen, wood mode cabinetry, Viking micro-convection oven, Thermador cooktop and sub-zero refrigerator make it a pleasure. Family members can easily access the Garage thru the Laundry/Mud Room and breezeway. There is a first floor Master Suite with 20 ft ceiling and Loft, full Bath with soaking tub and shower and plenty of closets. Upstairs are four spacious Bedrooms, two "Jack N Jill" Baths and lots of spacious closets. Plus, there's a separate Office. The Basement is full and unfinished with Utility storage and exit to yard through Bilco doors. Great Location, close to Everybody's Home Town of Media, major routes, Rose Tree Park, Ridley Creek State Park, Tyler Arboretum and in the Rose Tree Media School District.
Location
State PA
County Delaware
Area Upper Providence Twp (10435)
Zoning RESID
Direction North
Rooms
Other Rooms Living Room, Dining Room, Primary Bedroom, Bedroom 2, Bedroom 3, Kitchen, Family Room, Bedroom 1, In-Law/auPair/Suite, Laundry, Other
Basement Full, Unfinished
Interior
Interior Features Primary Bath(s), Skylight(s), Ceiling Fan(s), WhirlPool/HotTub, Exposed Beams, Wet/Dry Bar, Dining Area
Hot Water Electric
Heating Electric, Forced Air, Zoned
Cooling Central A/C
Flooring Wood, Tile/Brick
Fireplaces Number 2
Fireplaces Type Marble, Stone
Equipment Cooktop, Oven - Wall, Oven - Double, Dishwasher, Refrigerator
Fireplace Y
Appliance Cooktop, Oven - Wall, Oven - Double, Dishwasher, Refrigerator
Heat Source Electric
Laundry Main Floor
Exterior
Exterior Feature Deck(s), Breezeway
Garage Garage Door Opener, Oversized
Garage Spaces 5.0
Utilities Available Cable TV
Waterfront N
Roof Type Pitched,Shingle
Accessibility None
Porch Deck(s), Breezeway
Parking Type On Street, Driveway, Attached Garage, Other
Attached Garage 2
Total Parking Spaces 5
Garage Y
Building
Lot Description Level, Open, Trees/Wooded, Front Yard, Rear Yard, SideYard(s)
Story 2
Sewer Public Sewer
Water Public
Architectural Style Colonial, Traditional
Level or Stories 2
Additional Building Above Grade
Structure Type Cathedral Ceilings
New Construction N
Schools
Middle Schools Springton Lake
High Schools Penncrest
School District Rose Tree Media
Others
Senior Community No
Tax ID 35-00-00254-33
Ownership Fee Simple
Security Features Security System
Read Less Info
Want to know what your home might be worth? Contact us for a FREE valuation!

Our team is ready to help you sell your home for the highest possible price ASAP

Bought with Warren Flax • RE/MAX Aspire

Making real estate simple, fun and easy for you!






