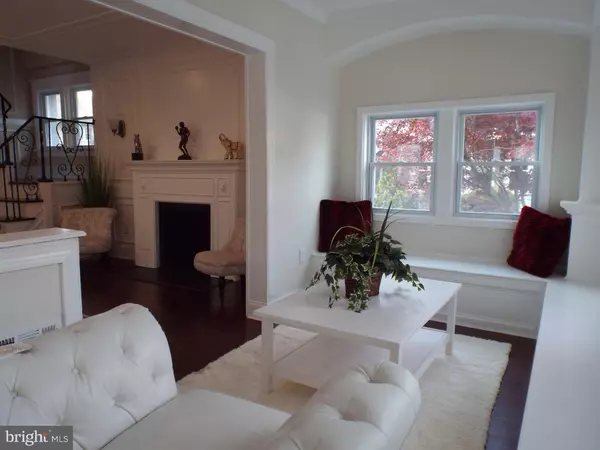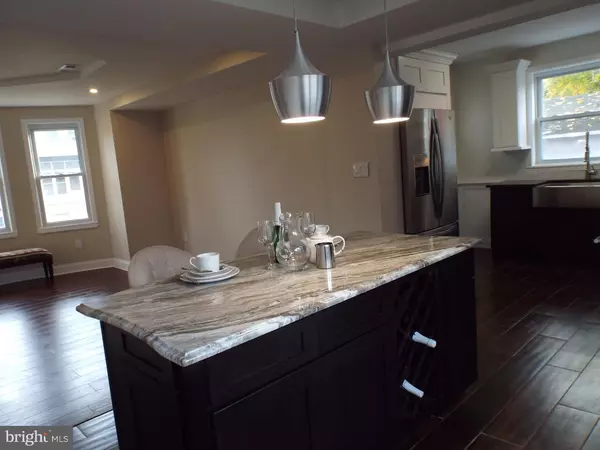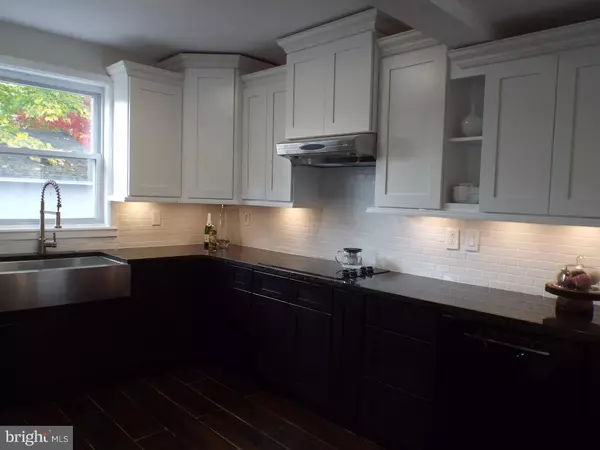$235,000
$235,000
For more information regarding the value of a property, please contact us for a free consultation.
4 Beds
4 Baths
2,625 SqFt
SOLD DATE : 01/10/2017
Key Details
Sold Price $235,000
Property Type Single Family Home
Sub Type Detached
Listing Status Sold
Purchase Type For Sale
Square Footage 2,625 sqft
Price per Sqft $89
Subdivision Drexel Hill
MLS Listing ID 1003940303
Sold Date 01/10/17
Style Colonial
Bedrooms 4
Full Baths 2
Half Baths 2
HOA Y/N N
Abv Grd Liv Area 2,125
Originating Board TREND
Year Built 1923
Annual Tax Amount $7,092
Tax Year 2016
Lot Size 4,748 Sqft
Acres 0.11
Lot Dimensions 50X100
Property Description
Seller OFFERING $10,000 Sellers Assist with a Acceptable Offer by December 15th!! Welcome Home to this beautiful and completely renovated 4 Bedroom 2 1/2 Bath Colonial in Drexel Hill. Enter into the Sun Room with beautiful white marble flooring and built-in window seating. Living Room with Wood Burning Fireplace, great for warming up on a cold winter day and Large Formal Dining Room with tray ceiling. Engineered Hardwood Flooring throughout 1st & 2nd floors. Large Open Kitchen with Granite Countertops, Large Island, Built-In Microwave, Wall Oven, Built-In Cooktop & Large Stainless Steel Farmhouse Sink. Elegant Black & White Shaker Cabinets with White Ceramic Subway Tile Backsplash. This spacious and open floor plan make it a great place for entertaining or gathering with family. Off the kitchen is a rear deck with elegant glass railing, 2 Car Garage and Private Driveway for parking of 2+ Cars. Upstairs you will find 4 spacious bedrooms with Large Hallway Bath with Wide Sliding Frameless Shower Doors with Crystal Clear Glass and Soaking Tub, His & His Vanity Sink and French Wood Porcelain Tile Flooring. The Walk-up 3rd Floor with Shiny Mahogany Flooring and elegant glass railing offers a Bonus 5th Bedroom, Office, playroom or whatever your heart desires and features a Full Bath with Stall Shower as well as hidden storage space. The Large Finished Basement completes this home with white marble flooring, laundry room & powder room, this makes a great "Man Cave" or "Family Room" and adds a extra 500 sq ft of living space to this wonderful home. New HVAC, New Hot Water Heater, New Electric, New Plumbing, nothing left to do but move in and add your own personal touches. This home is conveniently located to Shopping, Schools & Rt1, Rt3, 476, I95, Septa Public Transportation to 69th Street & minutes away to all Major Philadelphia Sporting Events! Make this your new home for the Holidays!
Location
State PA
County Delaware
Area Upper Darby Twp (10416)
Zoning RESID
Rooms
Other Rooms Living Room, Dining Room, Primary Bedroom, Bedroom 2, Bedroom 3, Kitchen, Family Room, Bedroom 1, Laundry, Other
Basement Full, Fully Finished
Interior
Interior Features Kitchen - Island, Kitchen - Eat-In
Hot Water Electric
Heating Gas, Hot Water
Cooling Central A/C
Flooring Wood
Fireplaces Number 1
Equipment Cooktop, Oven - Wall, Dishwasher, Refrigerator, Energy Efficient Appliances, Built-In Microwave
Fireplace Y
Appliance Cooktop, Oven - Wall, Dishwasher, Refrigerator, Energy Efficient Appliances, Built-In Microwave
Heat Source Natural Gas
Laundry Basement
Exterior
Exterior Feature Deck(s)
Garage Spaces 4.0
Waterfront N
Water Access N
Roof Type Shingle
Accessibility None
Porch Deck(s)
Parking Type On Street, Detached Garage
Total Parking Spaces 4
Garage Y
Building
Lot Description Corner, SideYard(s)
Story 3+
Sewer Public Sewer
Water Public
Architectural Style Colonial
Level or Stories 3+
Additional Building Above Grade, Below Grade
New Construction N
Schools
Elementary Schools Hillcrest
Middle Schools Drexel Hill
High Schools Upper Darby Senior
School District Upper Darby
Others
Senior Community No
Tax ID 16-12-00442-00
Ownership Fee Simple
Acceptable Financing Conventional, VA, FHA 203(b)
Listing Terms Conventional, VA, FHA 203(b)
Financing Conventional,VA,FHA 203(b)
Read Less Info
Want to know what your home might be worth? Contact us for a FREE valuation!

Our team is ready to help you sell your home for the highest possible price ASAP

Bought with Jeffrey C Huss • Long & Foster Real Estate, Inc.

Making real estate simple, fun and easy for you!






