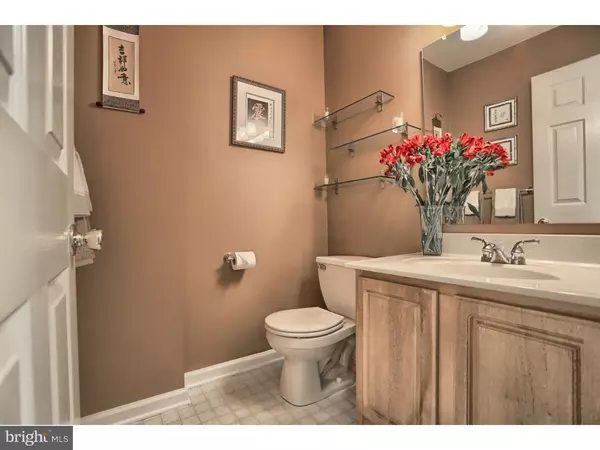$259,000
$264,500
2.1%For more information regarding the value of a property, please contact us for a free consultation.
3 Beds
3 Baths
2,244 SqFt
SOLD DATE : 11/14/2016
Key Details
Sold Price $259,000
Property Type Townhouse
Sub Type Interior Row/Townhouse
Listing Status Sold
Purchase Type For Sale
Square Footage 2,244 sqft
Price per Sqft $115
Subdivision Spring Valley
MLS Listing ID 1003942891
Sold Date 11/14/16
Style Colonial,Straight Thru
Bedrooms 3
Full Baths 2
Half Baths 1
HOA Fees $53/mo
HOA Y/N Y
Abv Grd Liv Area 1,496
Originating Board TREND
Year Built 1999
Annual Tax Amount $4,573
Tax Year 2016
Lot Size 2,350 Sqft
Acres 0.05
Lot Dimensions 0X0
Property Description
Shows like a Model! UPDATED throughout and freshly painted in warm neutral colors, this 3 BEDROOM, 2.5 BATH home with FINISHED WALK-OUT Basement, back DECK and PATIO FACING WOODS is simply Gorgeous! The Living Room and Dining Room boast brand NEW HARDWOOD FLOORS gleaming from the sunlight passing through Plantation Shutters in the front box window. The eat-in Kitchen offers plenty of space for your breakfast table with sliding glass doors that open out to deck overlooking wooded valley- the perfect place to enjoy the peace and quiet with your morning coffee! Kitchen updates include MARBLE backsplash, UPDATED CABINETS, GRANITE COUNTERTOPS, PORCELAIN TILE floor, and NEW sink/faucet. Powder Room, Pantry, and Coat Closet finish the main level. Upstairs you'll find beautiful, solid, Maple Champagne HARDWOOD FLOORS and custom wood blinds in all bedrooms. Master Bathroom has been UPDATED- new EVERYTHING- shower stall, floor, vanity/sink, toilet. The FINISHED BASEMENT area is well suited for enjoying time- watching TV, playing games. The perfect place for a pool table and bar set up! The RECESSED LIGHTING, NEW CARPETING and GAS STOVE- make for warm winter nights. Extend your entertaining space outside through the WALK-OUT SLIDING DOOR to PATIO and BACK YARD facing the woods. Many NEWER appliances include HOT WATER HEATER, Washer/Dryer, Refrigerator, Range/Oven/Microwave, Dishwasher, and Ceiling Fans. This home is perfect whether you're a first time homebuyer, upsizing or downsizing! With a VERY LOW MONTHLY cost- the HOAssociation MAINTAINS the landscaping- lawn, mulch, shrubs and common areas. This leaves you with more FREE TIME! Assigned PARKING SPACES for 2 CARS directly in front of the home, plus additional guest parking available. Easy access to SEPTA and Major Routes- I-95, I-476, Rt.1 it's conveniently located near Center City/Philly, Airport, NJ, tax-free shopping in Delaware, KOP, Ridley Creek State Park, Brandywine Museum and Longwood Gardens. Close to Brinton Lakes Medical Center; and plenty of shopping and restaurants- Concord Town Center & Brinton Lake Shoppes. A pet friendly community with nearby dog park- Bush Hill Farm. And nearby Chester Creek Trail scheduled to open in early 2017. ORIGINAL OWNER- this home has been lovingly maintained. Don't delay- Schedule your appointment today.
Location
State PA
County Delaware
Area Aston Twp (10402)
Zoning RES
Rooms
Other Rooms Living Room, Dining Room, Primary Bedroom, Bedroom 2, Kitchen, Bedroom 1, Attic
Basement Full, Outside Entrance, Fully Finished
Interior
Interior Features Primary Bath(s), Butlers Pantry, Ceiling Fan(s), Kitchen - Eat-In
Hot Water Natural Gas
Heating Gas, Forced Air
Cooling Central A/C
Flooring Wood, Fully Carpeted, Tile/Brick
Equipment Oven - Self Cleaning, Dishwasher, Disposal, Built-In Microwave
Fireplace N
Appliance Oven - Self Cleaning, Dishwasher, Disposal, Built-In Microwave
Heat Source Natural Gas
Laundry Basement
Exterior
Exterior Feature Deck(s), Patio(s)
Water Access N
Roof Type Pitched,Shingle
Accessibility None
Porch Deck(s), Patio(s)
Garage N
Building
Lot Description Front Yard, Rear Yard
Story 2
Foundation Concrete Perimeter
Sewer Public Sewer
Water Public
Architectural Style Colonial, Straight Thru
Level or Stories 2
Additional Building Above Grade, Below Grade
New Construction N
Schools
Elementary Schools Aston
Middle Schools Northley
High Schools Sun Valley
School District Penn-Delco
Others
Pets Allowed Y
HOA Fee Include Common Area Maintenance,Lawn Maintenance
Senior Community No
Tax ID 02-00-02485-27
Ownership Fee Simple
Acceptable Financing Conventional, VA, FHA 203(b)
Listing Terms Conventional, VA, FHA 203(b)
Financing Conventional,VA,FHA 203(b)
Pets Allowed Case by Case Basis
Read Less Info
Want to know what your home might be worth? Contact us for a FREE valuation!

Our team is ready to help you sell your home for the highest possible price ASAP

Bought with Paulette Kreider • Keller Williams Real Estate - West Chester
Making real estate simple, fun and easy for you!






