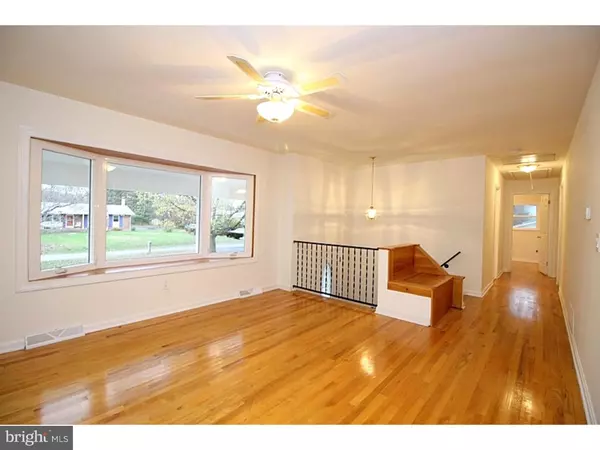$258,000
$258,000
For more information regarding the value of a property, please contact us for a free consultation.
4 Beds
2 Baths
0.64 Acres Lot
SOLD DATE : 04/27/2016
Key Details
Sold Price $258,000
Property Type Single Family Home
Sub Type Detached
Listing Status Sold
Purchase Type For Sale
Subdivision Countryside Farms
MLS Listing ID 1003945777
Sold Date 04/27/16
Style Ranch/Rambler,Raised Ranch/Rambler
Bedrooms 4
Full Baths 2
HOA Y/N N
Originating Board TREND
Year Built 1969
Annual Tax Amount $1,484
Tax Year 2015
Lot Size 0.640 Acres
Acres 0.64
Lot Dimensions 0X0
Property Description
GREAT NEW PRICE and FAST CLOSING AVAILABLE!!! Hurry this 4 bedroom home on a spacious lot captures the comfort and style you've been looking for with a lower level In-Law Suite. The exterior styling is sure to please with an updated flair. Tons of upgrades & amenities that will peak your interest while looking at this home: 2 Remodeled Kitchens, 2 Remodeled Baths, New Appliances(2015), New HVAC(2015), New Hot Water Heater(2015), New Flooring/Carpet(2015), New Deck(2015), Newer Windows, Newer Roof. Add eye-catching appeal while the covered front porch provides protection for visitors. Upon entering the foyer, guests will be amazed by its classic beauty. Causal and inviting, the dining room effortlessly compliments the living room area, creating the perfect scenario for entertaining family and friends. The centerpiece of this home is the spacious living room that serves as the hub of activity, while a large wall of windows allow for plenty of natural light and adds interest to the living/dining room areas. Long countertops and plenty of cabinets, the kitchen is packed with many functional amenities for the new homeowner. There are also striking hardwood floors which achieve an attractive blend throughout. This unique design upstairs features the spacious master bedroom with two good-size closets for all your clothes. With an additional bedroom conveniently located near the updated hallway bathroom. While the additional bedrooms is located downstairs, which is ideal for an IN-LAW SUITE or great for a game room and has access to its own full bathroom, making it convenient for overnight guest. Get cozy on the couch with your favorite book or watch a movie in the large finished basement area with a full updated kitchen. In addition, the laundry room is plenty large and offers extra storage space that makes this chore more bearable. Enjoy entertaining guests with summer night barbeques on the totally renovated two-tier deck overlooking the deep lot which can accommodate a future in-ground pool with space galore for any pet. The home sits on almost a large piece of land and is nestled in a beautiful wooded setting. Rounding out the plan is large driveway leading to an attached garage/storage room, which creates the perfect place for lawnmowers, bikes, & equipment. Located in the heart of Delaware it's an easy commute to Rt. 1, Rt. 896 & I-95 and only minutes from Downtown Newark, U of D, and Christiana Mall. Make this house your home!!!
Location
State DE
County New Castle
Area Newark/Glasgow (30905)
Zoning NC21
Rooms
Other Rooms Living Room, Dining Room, Primary Bedroom, Bedroom 2, Bedroom 3, Kitchen, Family Room, Bedroom 1, Other
Basement Full, Fully Finished
Interior
Interior Features Kitchen - Island, Ceiling Fan(s), 2nd Kitchen, Kitchen - Eat-In
Hot Water Electric
Heating Heat Pump - Electric BackUp
Cooling Central A/C
Flooring Wood, Fully Carpeted
Equipment Oven - Self Cleaning, Dishwasher, Refrigerator
Fireplace N
Window Features Bay/Bow
Appliance Oven - Self Cleaning, Dishwasher, Refrigerator
Laundry Main Floor, Lower Floor
Exterior
Exterior Feature Deck(s), Porch(es)
Garage Spaces 4.0
Fence Other
Water Access N
Accessibility None
Porch Deck(s), Porch(es)
Total Parking Spaces 4
Garage N
Building
Lot Description Level, Trees/Wooded
Sewer On Site Septic
Water Well
Architectural Style Ranch/Rambler, Raised Ranch/Rambler
New Construction N
Schools
School District Christina
Others
Senior Community No
Tax ID 11-037.00-043
Ownership Fee Simple
Acceptable Financing Conventional, VA, FHA 203(b)
Listing Terms Conventional, VA, FHA 203(b)
Financing Conventional,VA,FHA 203(b)
Read Less Info
Want to know what your home might be worth? Contact us for a FREE valuation!

Our team is ready to help you sell your home for the highest possible price ASAP

Bought with Robert Bass • Patterson-Schwartz-Hockessin

Making real estate simple, fun and easy for you!






