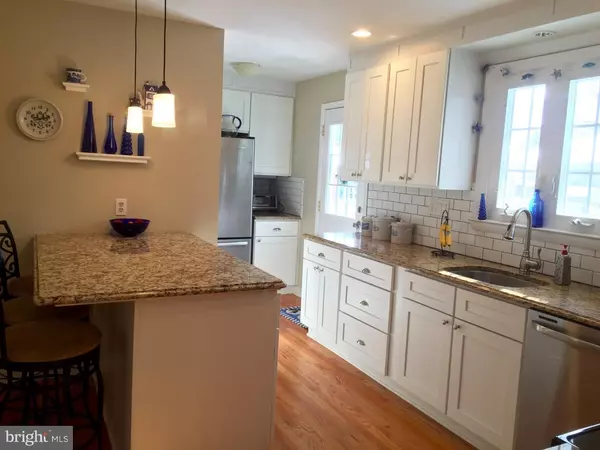$377,000
$377,000
For more information regarding the value of a property, please contact us for a free consultation.
3 Beds
2 Baths
2,000 SqFt
SOLD DATE : 04/08/2016
Key Details
Sold Price $377,000
Property Type Single Family Home
Sub Type Detached
Listing Status Sold
Purchase Type For Sale
Square Footage 2,000 sqft
Price per Sqft $188
Subdivision Chalfonte
MLS Listing ID 1003945823
Sold Date 04/08/16
Style Ranch/Rambler
Bedrooms 3
Full Baths 2
HOA Fees $2/ann
HOA Y/N Y
Abv Grd Liv Area 2,000
Originating Board TREND
Year Built 1968
Annual Tax Amount $2,892
Tax Year 2015
Lot Size 0.280 Acres
Acres 0.28
Lot Dimensions 116X120
Property Description
Pristine and spacious Chalfonte 3 bedroom, 2 bath brick ranch has all the updates todays buyers are expecting. Modern paint colors and beautifully maintained hardwood floors flow throughout, including in the kitchen and bedrooms. A generous sized eat in kitchen with granite countertop and oversized island, subway tile backsplash, all new stainless appliances, recessed lights and opens into the dining room. Expansive living room and dining room are open to each other creating a great room, perfect for entertaining. A wood-burning stone fireplace with custom built in cabinetry compliment the family room which has a slider door leading to the rear screened porch. Master bedroom suite has a walk-in closet and private bath with shower. Two additional bedrooms share the hall bath. The home has a large, unfinished basement currently being used as a fitness room and extra storage. Recent updates include: roof '12, HVAC '12, and most windows '12. Freshly landscaped with a fenced rear yard, this move-in ready home offers one floor living in style! Also known as 2516 Garth Rd.
Location
State DE
County New Castle
Area Brandywine (30901)
Zoning NC10
Direction Northeast
Rooms
Other Rooms Living Room, Dining Room, Primary Bedroom, Bedroom 2, Kitchen, Family Room, Bedroom 1, Attic
Basement Partial, Unfinished, Drainage System
Interior
Interior Features Primary Bath(s), Kitchen - Island, Skylight(s), Stall Shower, Kitchen - Eat-In
Hot Water Natural Gas
Heating Gas, Forced Air, Programmable Thermostat
Cooling Central A/C
Flooring Wood
Fireplaces Number 1
Fireplaces Type Brick
Equipment Built-In Range, Dishwasher, Refrigerator, Disposal
Fireplace Y
Window Features Replacement
Appliance Built-In Range, Dishwasher, Refrigerator, Disposal
Heat Source Natural Gas
Laundry Basement
Exterior
Exterior Feature Porch(es)
Parking Features Garage Door Opener
Garage Spaces 5.0
Water Access N
Roof Type Shingle
Accessibility None
Porch Porch(es)
Attached Garage 2
Total Parking Spaces 5
Garage Y
Building
Lot Description Corner
Story 1
Foundation Brick/Mortar
Sewer Public Sewer
Water Public
Architectural Style Ranch/Rambler
Level or Stories 1
Additional Building Above Grade
New Construction N
Schools
Elementary Schools Hanby
Middle Schools Springer
High Schools Concord
School District Brandywine
Others
HOA Fee Include Snow Removal
Senior Community No
Tax ID 06-031.00-271
Ownership Fee Simple
Acceptable Financing Conventional
Listing Terms Conventional
Financing Conventional
Read Less Info
Want to know what your home might be worth? Contact us for a FREE valuation!

Our team is ready to help you sell your home for the highest possible price ASAP

Bought with Charles J Robino • BHHS Fox & Roach-Concord

Making real estate simple, fun and easy for you!






