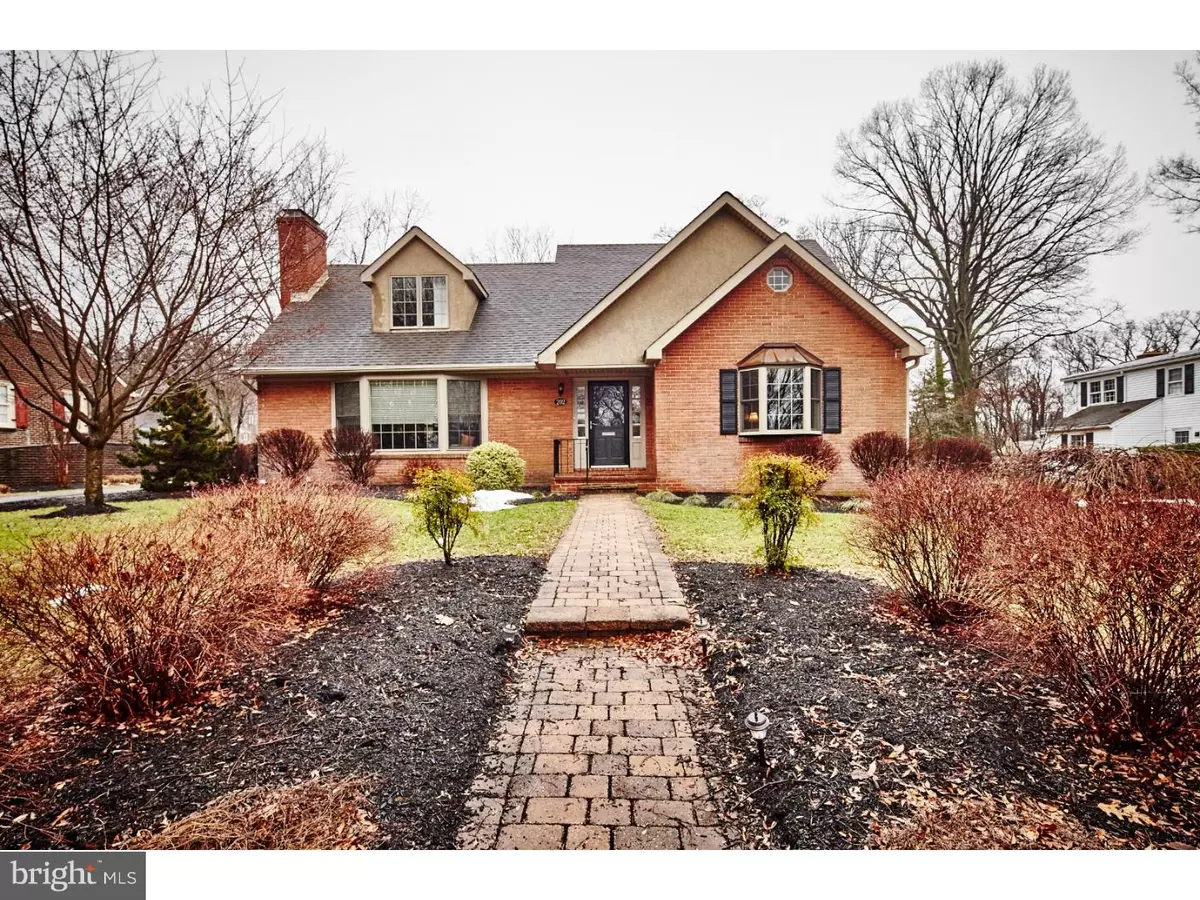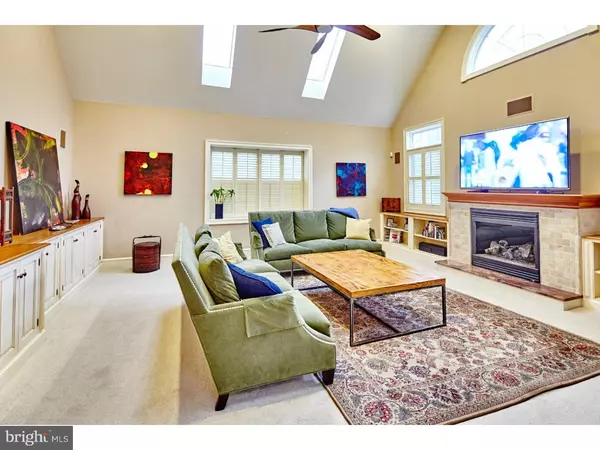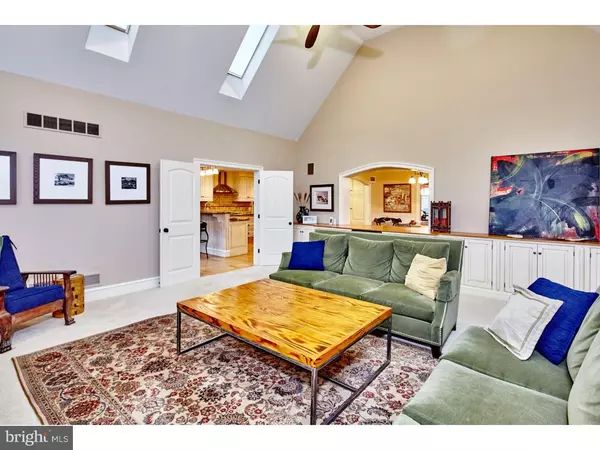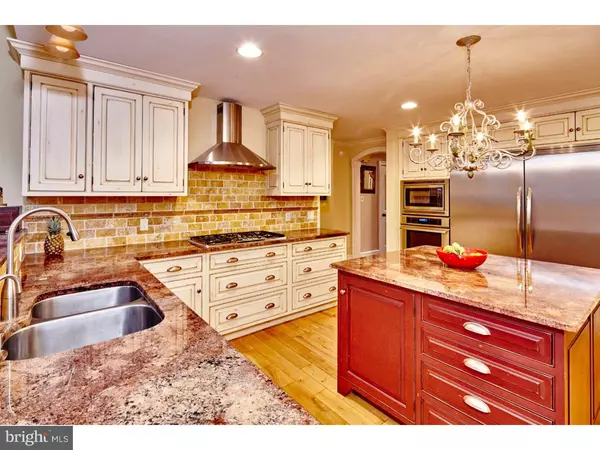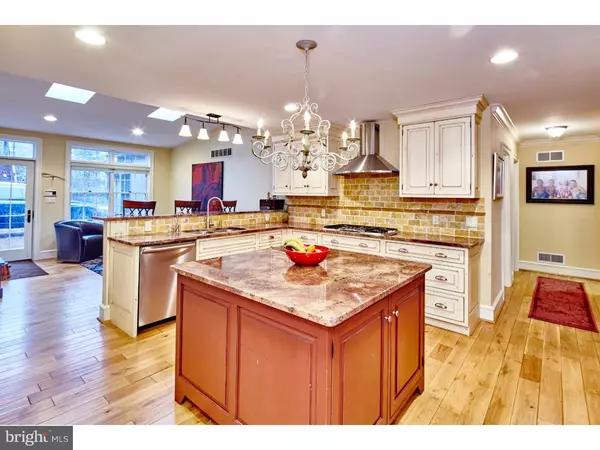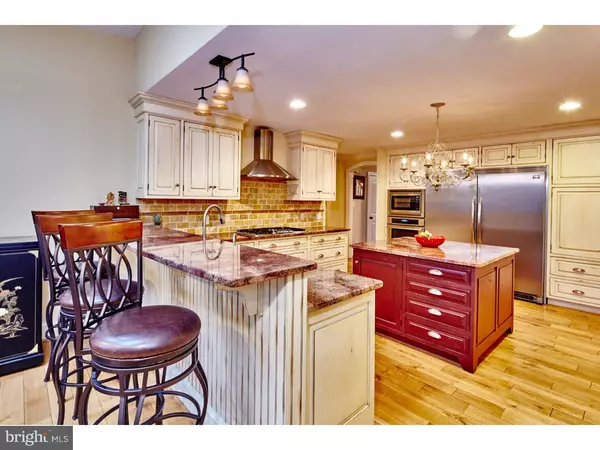$638,000
$674,900
5.5%For more information regarding the value of a property, please contact us for a free consultation.
4 Beds
4 Baths
4,000 SqFt
SOLD DATE : 04/12/2016
Key Details
Sold Price $638,000
Property Type Single Family Home
Sub Type Detached
Listing Status Sold
Purchase Type For Sale
Square Footage 4,000 sqft
Price per Sqft $159
Subdivision Woodbrook
MLS Listing ID 1003946381
Sold Date 04/12/16
Style Cape Cod,Traditional
Bedrooms 4
Full Baths 3
Half Baths 1
HOA Fees $14/ann
HOA Y/N Y
Abv Grd Liv Area 4,000
Originating Board TREND
Year Built 1955
Annual Tax Amount $4,244
Tax Year 2015
Lot Size 0.320 Acres
Acres 0.32
Lot Dimensions 87X160
Property Description
Completely renovated 4,000 square foot 4 BR, 3.1 bath Cape Cod in Woodbrook with first floor master. First floor open plan continuously flows from front Living Room to Dining Room and into gourmet kitchen and large family room and first floor study. Hardwood floors throughout in impeccable condition. Crown molding, arched doorways and custom hardware are only a few of the architectural details in this home. The custom kitchen features 32" Frigidaire Single door refrigerator & freezer, Thermador cooktop & wall oven with convection microwave & Bosch dishwasher. Design details include custom inlaid cabinets, granite countertops, Italian tile backsplash and custom moldings. The family room features gas fireplace, built-ins including serving buffet with beverage refrigerator open to dining room to accommodate modern family living. Skylights in kitchen & family room bring in abundant natural light. Second fireplace is wood-burning in the living room. The first floor master suite includes dual vanities with large custom-tile shower, an additional vanity in toilet room with both bathrooms featuring radiant heat flooring. The spacious bedroom with transom windows has large double sliders to patio. Custom-designed closet room. The second floor hosts three more bedrooms; one of which is en-suite master complete with tile shower. The other two bedrooms share hall tile bath. Abundant closets & storage throughout. Finished basement with 750+bottle wine cellar & workout room. Over-sized 2-car detached garage with unfinished space above. Professionally landscaped yard.
Location
State DE
County New Castle
Area Brandywine (30901)
Zoning NC15
Rooms
Other Rooms Living Room, Dining Room, Primary Bedroom, Bedroom 2, Bedroom 3, Kitchen, Family Room, Bedroom 1, In-Law/auPair/Suite, Laundry, Other, Attic
Basement Partial, Unfinished, Drainage System
Interior
Interior Features Primary Bath(s), Kitchen - Island, Butlers Pantry, Skylight(s), Ceiling Fan(s), Attic/House Fan, Wet/Dry Bar, Dining Area
Hot Water Natural Gas
Heating Gas, Forced Air, Radiant, Zoned
Cooling Central A/C
Flooring Wood, Fully Carpeted, Marble
Fireplaces Number 2
Fireplaces Type Brick, Stone, Gas/Propane
Equipment Cooktop, Oven - Wall, Oven - Double, Oven - Self Cleaning, Commercial Range, Dishwasher, Refrigerator, Disposal, Built-In Microwave
Fireplace Y
Window Features Bay/Bow,Replacement
Appliance Cooktop, Oven - Wall, Oven - Double, Oven - Self Cleaning, Commercial Range, Dishwasher, Refrigerator, Disposal, Built-In Microwave
Heat Source Natural Gas
Laundry Main Floor
Exterior
Exterior Feature Patio(s)
Parking Features Garage Door Opener, Oversized
Garage Spaces 5.0
Utilities Available Cable TV
Water Access N
Roof Type Pitched,Shingle
Accessibility None
Porch Patio(s)
Total Parking Spaces 5
Garage Y
Building
Lot Description Level, Front Yard, Rear Yard, SideYard(s)
Story 2
Foundation Stone, Brick/Mortar
Sewer Public Sewer
Water Public
Architectural Style Cape Cod, Traditional
Level or Stories 2
Additional Building Above Grade
Structure Type Cathedral Ceilings,9'+ Ceilings
New Construction N
Schools
Elementary Schools Lombardy
Middle Schools Springer
High Schools Brandywine
School District Brandywine
Others
Senior Community No
Tax ID 06-100.00-034
Ownership Fee Simple
Security Features Security System
Acceptable Financing Conventional
Listing Terms Conventional
Financing Conventional
Read Less Info
Want to know what your home might be worth? Contact us for a FREE valuation!

Our team is ready to help you sell your home for the highest possible price ASAP

Bought with Laurie A Brown • Empower Real Estate, LLC

Making real estate simple, fun and easy for you!

