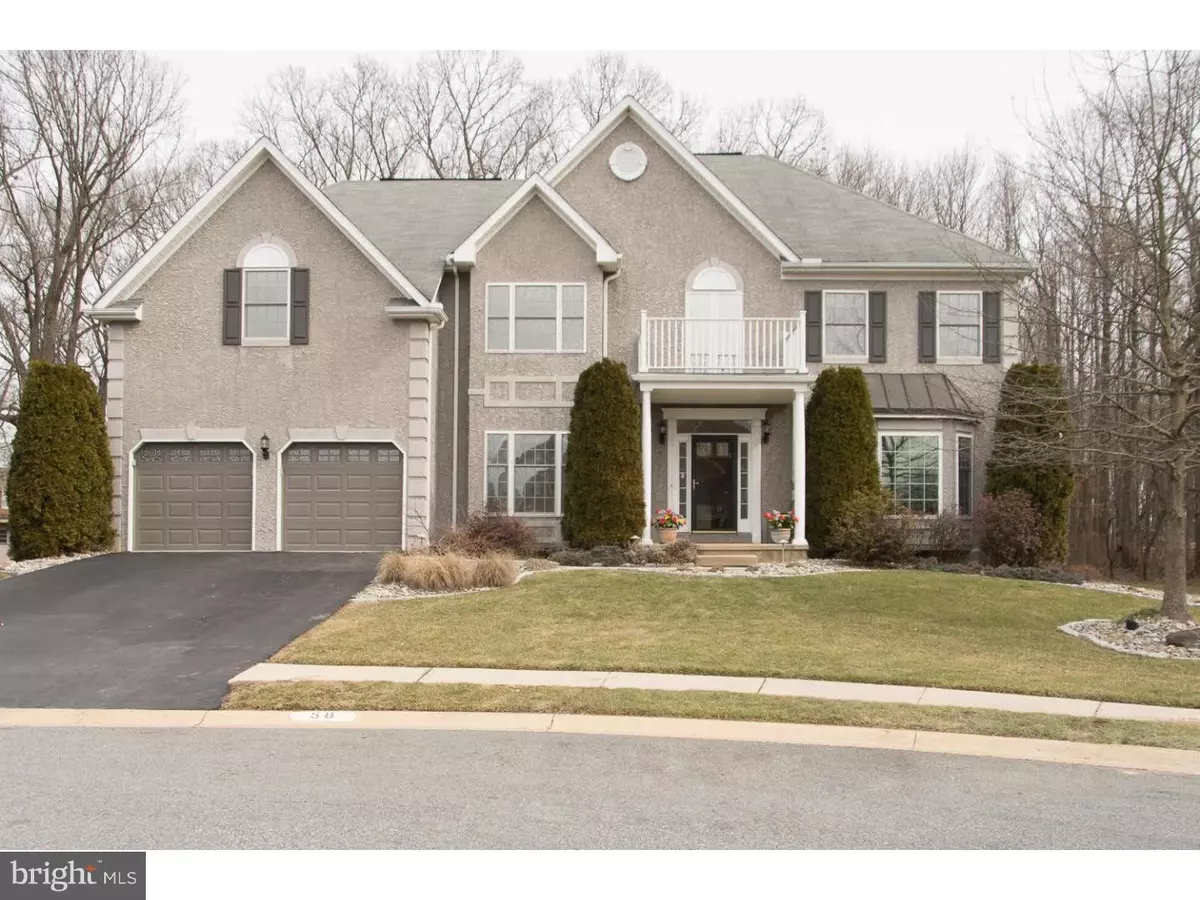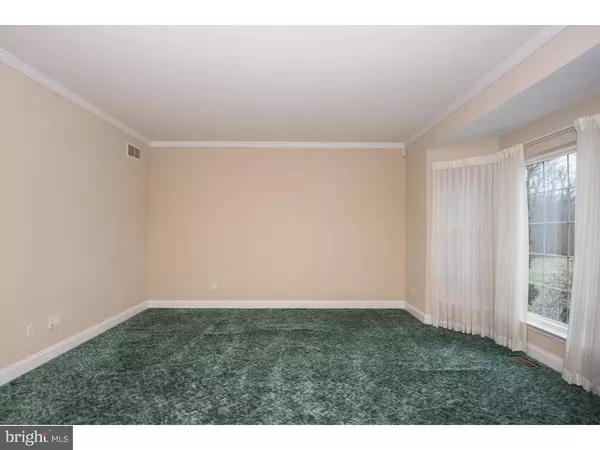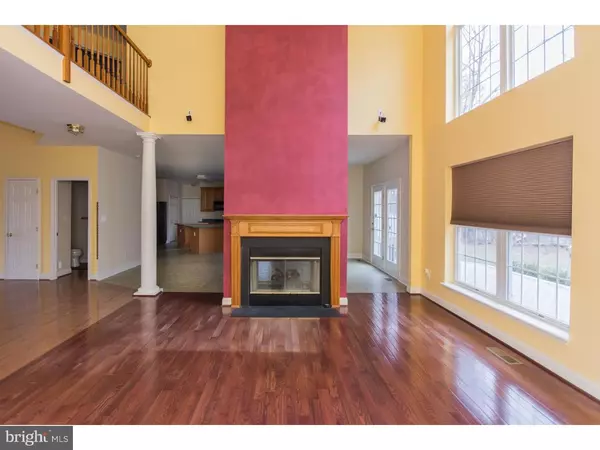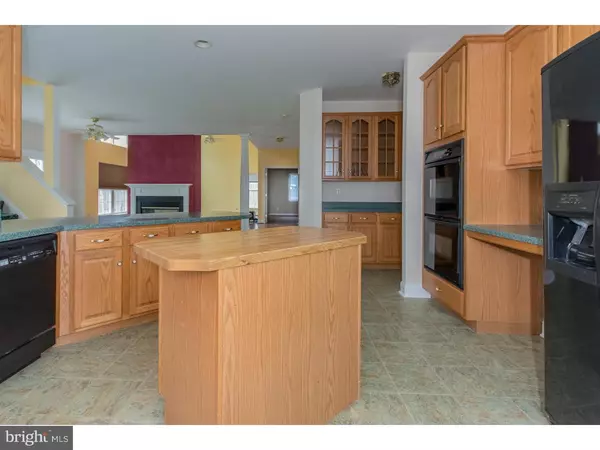$402,000
$424,900
5.4%For more information regarding the value of a property, please contact us for a free consultation.
4 Beds
4 Baths
5,575 SqFt
SOLD DATE : 04/28/2016
Key Details
Sold Price $402,000
Property Type Single Family Home
Sub Type Detached
Listing Status Sold
Purchase Type For Sale
Square Footage 5,575 sqft
Price per Sqft $72
Subdivision Sylvan Park
MLS Listing ID 1003946317
Sold Date 04/28/16
Style Colonial
Bedrooms 4
Full Baths 3
Half Baths 1
HOA Fees $25/ann
HOA Y/N Y
Abv Grd Liv Area 5,575
Originating Board TREND
Year Built 2001
Annual Tax Amount $4,098
Tax Year 2015
Lot Size 0.260 Acres
Acres 0.26
Lot Dimensions 64X110
Property Description
First stucco inspection complete and looking good. Exceptional 4 bedroom, 3.5 bath home that has over 7,000 square foot of living space. This beautiful home is a great home for fun and entertainment. Located on a culde-sac location and backing to woods, you will love the location. There are gracious size rooms throughout with a first floor den, two way gas fireplace from kitchen/family room. Large kitchen with butler pantry, hardwoods, and a rear back staircase. The large first floor laundry has a folding table, cabinets and a utility sink. In addition to the curve staircase, the upper landing overlooks the open family room. The main bedroom is large, 4 piece bath with whirlpool tub and additional room as a retreat. In addition there are two rear large walk-in closets. One of the other best features is the large finished basement and the theater room with theater seats included, projector and screen. For added fun the pool table is included as well. There is a large rear patio for grilling or relaxing in the warm weather. The seller is giving a $4,000 flooring allowance as the color of carpet might not appeal to the new owner. Super home, great value and one you will want to put on your tour.
Location
State DE
County New Castle
Area Newark/Glasgow (30905)
Zoning NC21
Rooms
Other Rooms Living Room, Dining Room, Primary Bedroom, Bedroom 2, Bedroom 3, Kitchen, Family Room, Bedroom 1, Laundry, Other, Attic
Basement Full
Interior
Interior Features Primary Bath(s), Kitchen - Island, Butlers Pantry, Ceiling Fan(s), WhirlPool/HotTub, Sprinkler System, Wet/Dry Bar, Dining Area
Hot Water Natural Gas
Heating Gas, Forced Air
Cooling Central A/C
Flooring Wood, Fully Carpeted, Tile/Brick
Fireplaces Number 1
Fireplaces Type Gas/Propane
Equipment Oven - Double, Oven - Self Cleaning, Dishwasher, Disposal
Fireplace Y
Appliance Oven - Double, Oven - Self Cleaning, Dishwasher, Disposal
Heat Source Natural Gas
Laundry Main Floor
Exterior
Exterior Feature Patio(s)
Garage Spaces 5.0
Water Access N
Roof Type Pitched
Accessibility None
Porch Patio(s)
Attached Garage 2
Total Parking Spaces 5
Garage Y
Building
Lot Description Cul-de-sac, Front Yard, Rear Yard
Story 2
Foundation Brick/Mortar
Sewer Public Sewer
Water Public
Architectural Style Colonial
Level or Stories 2
Additional Building Above Grade
Structure Type Cathedral Ceilings,9'+ Ceilings,High
New Construction Y
Schools
School District Christina
Others
Senior Community No
Tax ID 11-028.40-353
Ownership Fee Simple
Security Features Security System
Acceptable Financing Conventional, FHA 203(b)
Listing Terms Conventional, FHA 203(b)
Financing Conventional,FHA 203(b)
Read Less Info
Want to know what your home might be worth? Contact us for a FREE valuation!

Our team is ready to help you sell your home for the highest possible price ASAP

Bought with Juliet Wei Zhang • RE/MAX Edge

Making real estate simple, fun and easy for you!






