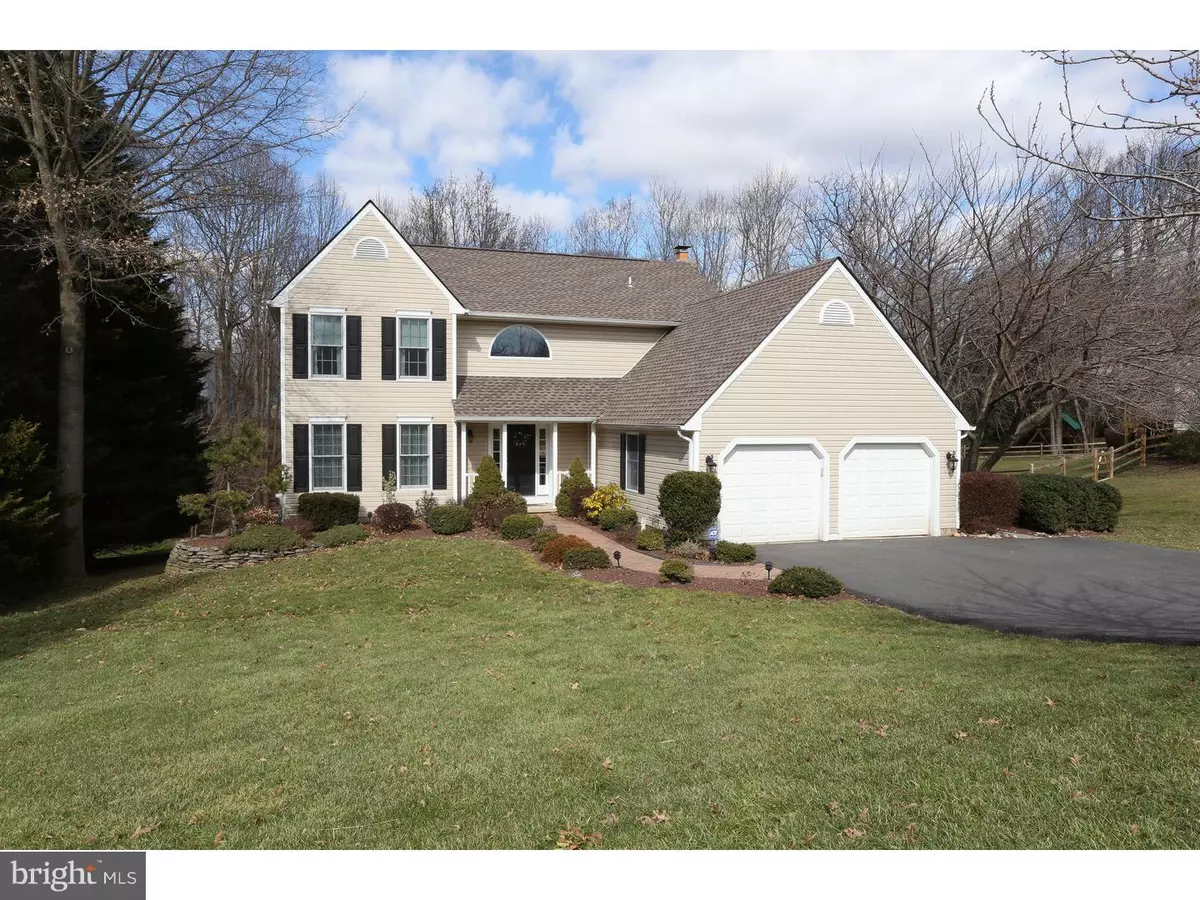$415,000
$415,000
For more information regarding the value of a property, please contact us for a free consultation.
4 Beds
4 Baths
2,400 SqFt
SOLD DATE : 06/17/2016
Key Details
Sold Price $415,000
Property Type Single Family Home
Sub Type Detached
Listing Status Sold
Purchase Type For Sale
Square Footage 2,400 sqft
Price per Sqft $172
Subdivision Chestnut Valley
MLS Listing ID 1003946707
Sold Date 06/17/16
Style Colonial
Bedrooms 4
Full Baths 2
Half Baths 2
HOA Fees $16/ann
HOA Y/N Y
Abv Grd Liv Area 2,400
Originating Board TREND
Year Built 1987
Annual Tax Amount $3,372
Tax Year 2015
Lot Size 0.510 Acres
Acres 0.51
Lot Dimensions 115X195
Property Description
Upgrades abound in this stunning 4BR/2.2BA cul de sac home with an oversized two-car garage that sits on a beautiful lot backing to a babbling brook in desirable Chestnut Valley!! Newer kitchen, bathrooms, hardwood flooring, roof, siding, windows, and so much more will leave you with nothing to do but decide where to put your furniture! Located in the North Star feeder pattern of the Red Clay School District, this lovingly maintained and tastefully appointed home won't last long! Walk into the two-story foyer with turned staircase and note the stunning hardwood floors that lead to a comfortable living room; spacious dining room; cherry kitchen featuring center island, granite countertops, stainless appliances, and sunny breakfast nook with skylights; family room with fireplace, and French doors leading to a gorgeous screened-in porch overlooking the lovely backyard and stepping down to a beautiful two-tiered deck/concrete patio combination with a fire pit! Head upstairs to find four generously-sized bedrooms with ample closet space, including master bedroom with impressive walk-in closet and recently remodeled master bath with soaking tub, seamless shower door, granite double vanity, and heated tile floors! Head downstairs to the professionally-finished walk-out basement with a huge pantry, a game room, and plenty of storage space! Schedule your tour today! Seller is a licensed Realtor. Showings to begin at March 6th open house.
Location
State DE
County New Castle
Area Newark/Glasgow (30905)
Zoning NC21
Rooms
Other Rooms Living Room, Dining Room, Primary Bedroom, Bedroom 2, Bedroom 3, Kitchen, Family Room, Bedroom 1
Basement Full, Outside Entrance
Interior
Interior Features Primary Bath(s), Kitchen - Island, Skylight(s), Dining Area
Hot Water Electric
Heating Heat Pump - Electric BackUp
Cooling Central A/C
Flooring Wood, Fully Carpeted
Fireplaces Number 1
Fireplaces Type Brick
Equipment Dishwasher, Built-In Microwave
Fireplace Y
Window Features Replacement
Appliance Dishwasher, Built-In Microwave
Laundry Main Floor
Exterior
Exterior Feature Deck(s), Patio(s), Porch(es)
Parking Features Garage Door Opener
Garage Spaces 4.0
Water Access N
Roof Type Pitched,Shingle
Accessibility None
Porch Deck(s), Patio(s), Porch(es)
Attached Garage 2
Total Parking Spaces 4
Garage Y
Building
Lot Description Cul-de-sac
Story 2
Foundation Concrete Perimeter
Sewer Public Sewer
Water Public
Architectural Style Colonial
Level or Stories 2
Additional Building Above Grade
New Construction N
Schools
Elementary Schools North Star
School District Red Clay Consolidated
Others
HOA Fee Include Common Area Maintenance,Snow Removal
Senior Community No
Tax ID 08-024.30-124
Ownership Fee Simple
Read Less Info
Want to know what your home might be worth? Contact us for a FREE valuation!

Our team is ready to help you sell your home for the highest possible price ASAP

Bought with Michele A Endrich • BHHS Fox & Roach - Hockessin

Making real estate simple, fun and easy for you!






