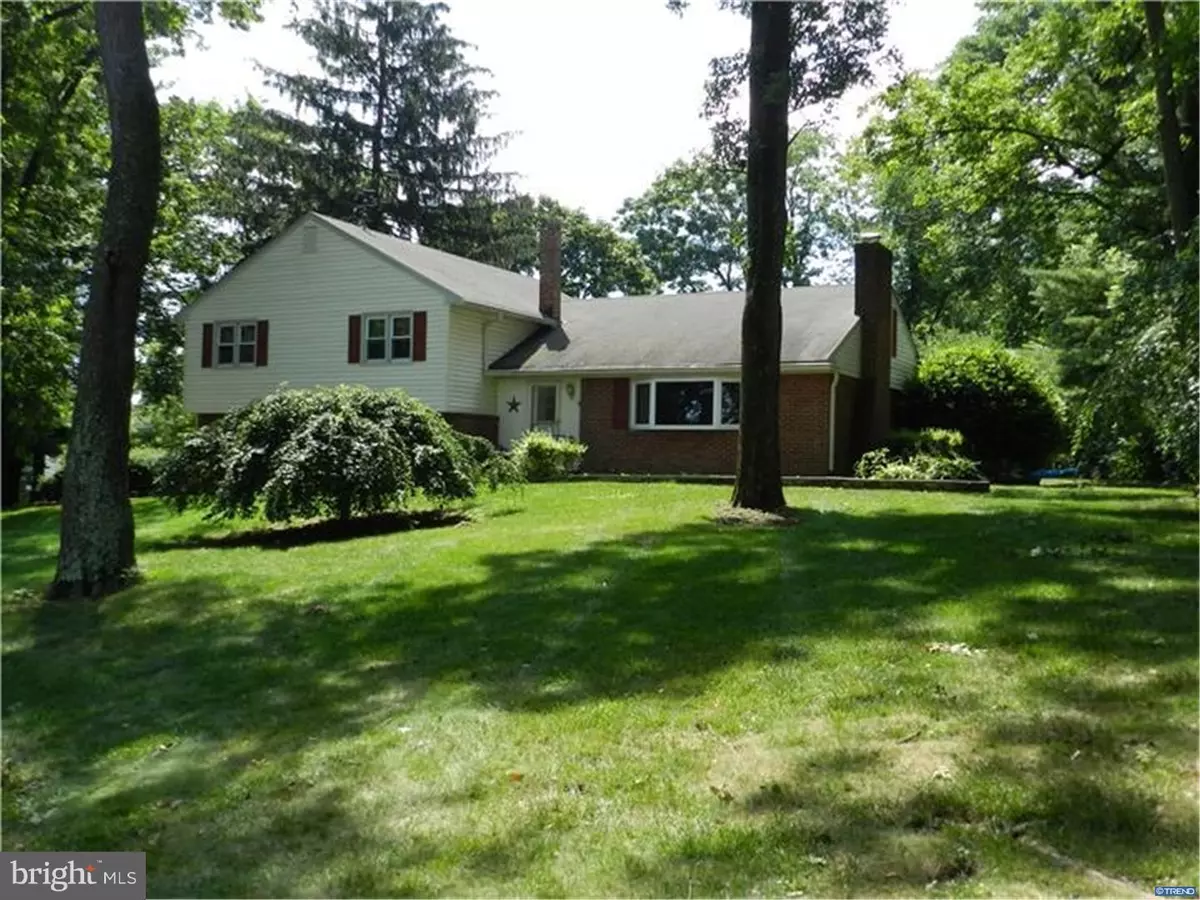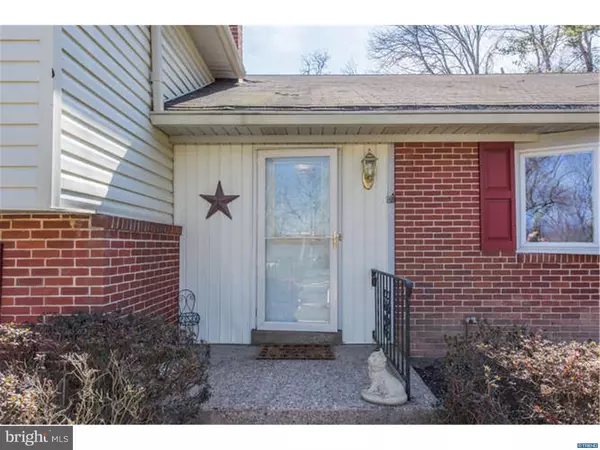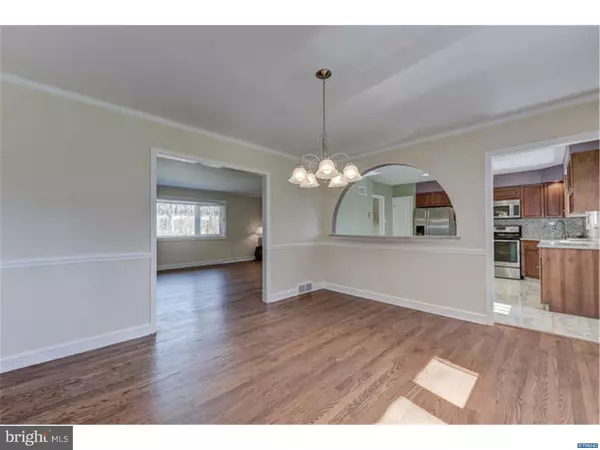$390,000
$398,500
2.1%For more information regarding the value of a property, please contact us for a free consultation.
4 Beds
3 Baths
2,525 SqFt
SOLD DATE : 09/28/2016
Key Details
Sold Price $390,000
Property Type Single Family Home
Sub Type Detached
Listing Status Sold
Purchase Type For Sale
Square Footage 2,525 sqft
Price per Sqft $154
Subdivision Foulk Woods
MLS Listing ID 1003947251
Sold Date 09/28/16
Style Colonial,Split Level
Bedrooms 4
Full Baths 2
Half Baths 1
HOA Fees $4/ann
HOA Y/N Y
Abv Grd Liv Area 2,525
Originating Board TREND
Year Built 1956
Annual Tax Amount $3,595
Tax Year 2016
Lot Size 0.570 Acres
Acres 0.57
Lot Dimensions 134X107
Property Description
This 4BR, 2.1BA split level home sits on a picturesque treed lot in the Foulk Woods community. Just inside the front door, the first thing you will notice is the beautiful hardwoods that extend through much of the house. To the right is the large living room that features lots of natural light from the front window, crown molding and a brick fireplace surrounded by built-in shelves. From the living room, step into the spacious formal dining room. The crown molding continues in the dining room with the addition of chair rail molding and a chandelier. The large pass-through into the kitchen makes entertaining and serving a breeze. The newly updated kitchen (2013) features an oversized tile floor, warm wood cabinets, stainless steel appliances, recessed lighting, and granite counters, back splash, and toe kick. From the kitchen, there is outside access to the large stamped concrete patio, perfect for cookouts. Just down the stairs is a family room with another great brick fireplace flanked by built-in bookshelves, a large laundry room, and updated powder room. French doors in the family room lead to a gorgeous sunroom with vaulted wood-planked ceiling, skylights and ceiling fan. Upstairs you will find four generously-size bedrooms all with hardwood floors. The master suite features a fully tiled bathroom with stall shower and a ceiling fan. The three additional bedrooms all have closets, hardwood floors and share a full bath with tiled tub and surround in the hallway. The turned 2-car garage, a full unfinished basement, and walk-up attic provide ample storage space for this home. The large half-acre lot is dotted with mature trees and landscaping. Close to everything North Wilmington has to offer including dining, shopping, and major transportation routes.
Location
State DE
County New Castle
Area Brandywine (30901)
Zoning NC21
Rooms
Other Rooms Living Room, Dining Room, Primary Bedroom, Bedroom 2, Bedroom 3, Kitchen, Family Room, Bedroom 1, Other, Attic
Basement Full, Unfinished
Interior
Interior Features Primary Bath(s), Butlers Pantry, Ceiling Fan(s), Stall Shower, Kitchen - Eat-In
Hot Water Natural Gas
Heating Gas, Forced Air
Cooling Central A/C
Flooring Wood
Fireplaces Number 2
Fireplaces Type Brick
Equipment Built-In Range, Oven - Self Cleaning, Dishwasher, Disposal
Fireplace Y
Window Features Bay/Bow
Appliance Built-In Range, Oven - Self Cleaning, Dishwasher, Disposal
Heat Source Natural Gas
Laundry Lower Floor
Exterior
Exterior Feature Patio(s)
Parking Features Inside Access, Garage Door Opener
Garage Spaces 2.0
Water Access N
Roof Type Shingle
Accessibility None
Porch Patio(s)
Attached Garage 2
Total Parking Spaces 2
Garage Y
Building
Lot Description Cul-de-sac, Level
Story Other
Sewer Public Sewer
Water Public
Architectural Style Colonial, Split Level
Level or Stories Other
Additional Building Above Grade
New Construction N
Schools
Elementary Schools Hanby
Middle Schools Springer
High Schools Brandywine
School District Brandywine
Others
HOA Fee Include Snow Removal
Senior Community No
Tax ID 0604300056
Ownership Fee Simple
Read Less Info
Want to know what your home might be worth? Contact us for a FREE valuation!

Our team is ready to help you sell your home for the highest possible price ASAP

Bought with Margaret Sanger • Monument Sotheby's International Realty

Making real estate simple, fun and easy for you!






