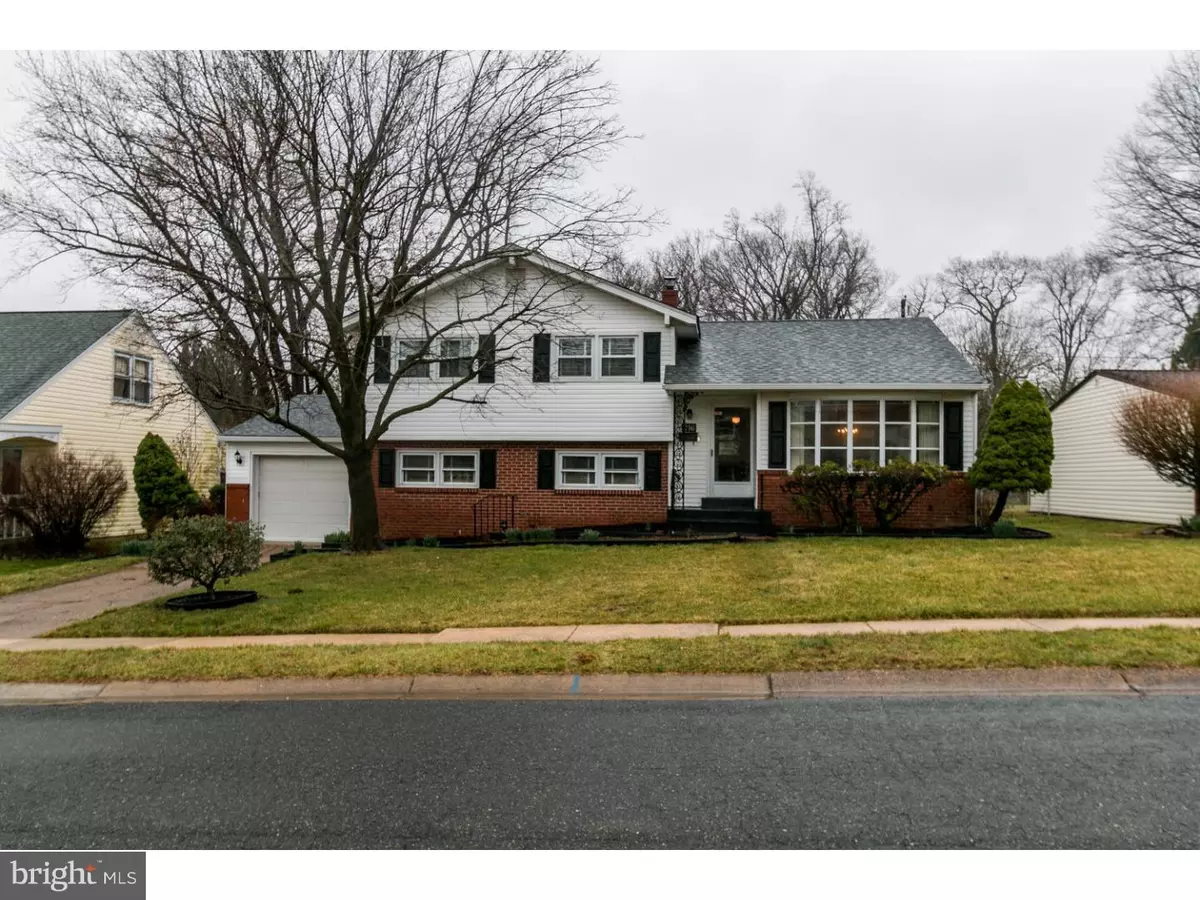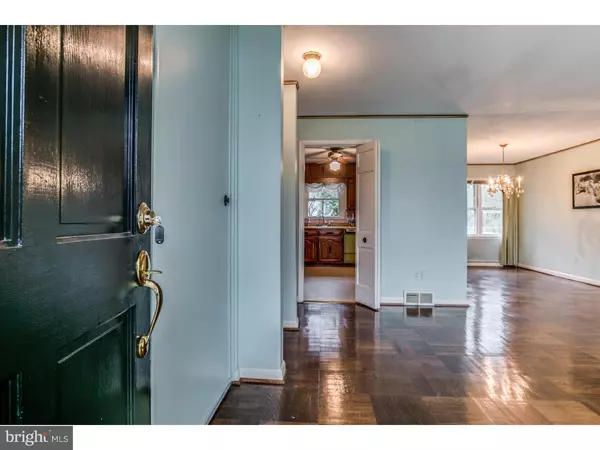$220,000
$217,000
1.4%For more information regarding the value of a property, please contact us for a free consultation.
4 Beds
2 Baths
2,150 SqFt
SOLD DATE : 05/13/2016
Key Details
Sold Price $220,000
Property Type Single Family Home
Sub Type Detached
Listing Status Sold
Purchase Type For Sale
Square Footage 2,150 sqft
Price per Sqft $102
Subdivision Ashbourne Hills
MLS Listing ID 1003947417
Sold Date 05/13/16
Style Traditional,Split Level
Bedrooms 4
Full Baths 1
Half Baths 1
HOA Y/N N
Abv Grd Liv Area 2,150
Originating Board TREND
Year Built 1957
Annual Tax Amount $1,741
Tax Year 2015
Lot Size 7,841 Sqft
Acres 0.18
Lot Dimensions 70X110
Property Description
Welcome to the popular Ashbourne Hills neighborhood! Close to all major routes of transportation. This home offers great curb appeal to go along with its charm. Home features 4 bedroom & 1.5 bathrooms, new roof & vinyl siding, updated garage door, hardwood floors throughout and a mature landscaped back yard perfect for entertaining. The living room has beautiful parquet hardwood floors with a large bay window, dining room and access to back yard. Lower level has a large family room with wall to wall carpeting,(1) bedroom, laundry room, half bathroom, sunroom and very deep garage. Upstairs features includes (3) large bedrooms with ample storage, parquet hardwood floors, and full bathroom. Home is being sold in "as-is" condition. Inspections are for information purposes only. Schedule your tour today and put your finishing touches on this gem. House showings begin on Friday 3/18.
Location
State DE
County New Castle
Area Brandywine (30901)
Zoning NC6.5
Rooms
Other Rooms Living Room, Dining Room, Primary Bedroom, Bedroom 2, Bedroom 3, Kitchen, Family Room, Bedroom 1, Laundry, Other, Attic
Interior
Interior Features Kitchen - Eat-In
Hot Water Electric
Heating Oil, Forced Air
Cooling Central A/C
Flooring Wood, Fully Carpeted, Vinyl, Tile/Brick
Fireplace N
Heat Source Oil
Laundry Lower Floor
Exterior
Garage Spaces 2.0
Water Access N
Roof Type Shingle
Accessibility None
Attached Garage 1
Total Parking Spaces 2
Garage Y
Building
Story Other
Foundation Brick/Mortar
Sewer Public Sewer
Water Public
Architectural Style Traditional, Split Level
Level or Stories Other
Additional Building Above Grade
New Construction N
Schools
School District Brandywine
Others
Senior Community No
Tax ID 06-057.00-129
Ownership Fee Simple
Read Less Info
Want to know what your home might be worth? Contact us for a FREE valuation!

Our team is ready to help you sell your home for the highest possible price ASAP

Bought with Kristine A Maroney • RE/MAX Town & Country

Making real estate simple, fun and easy for you!






