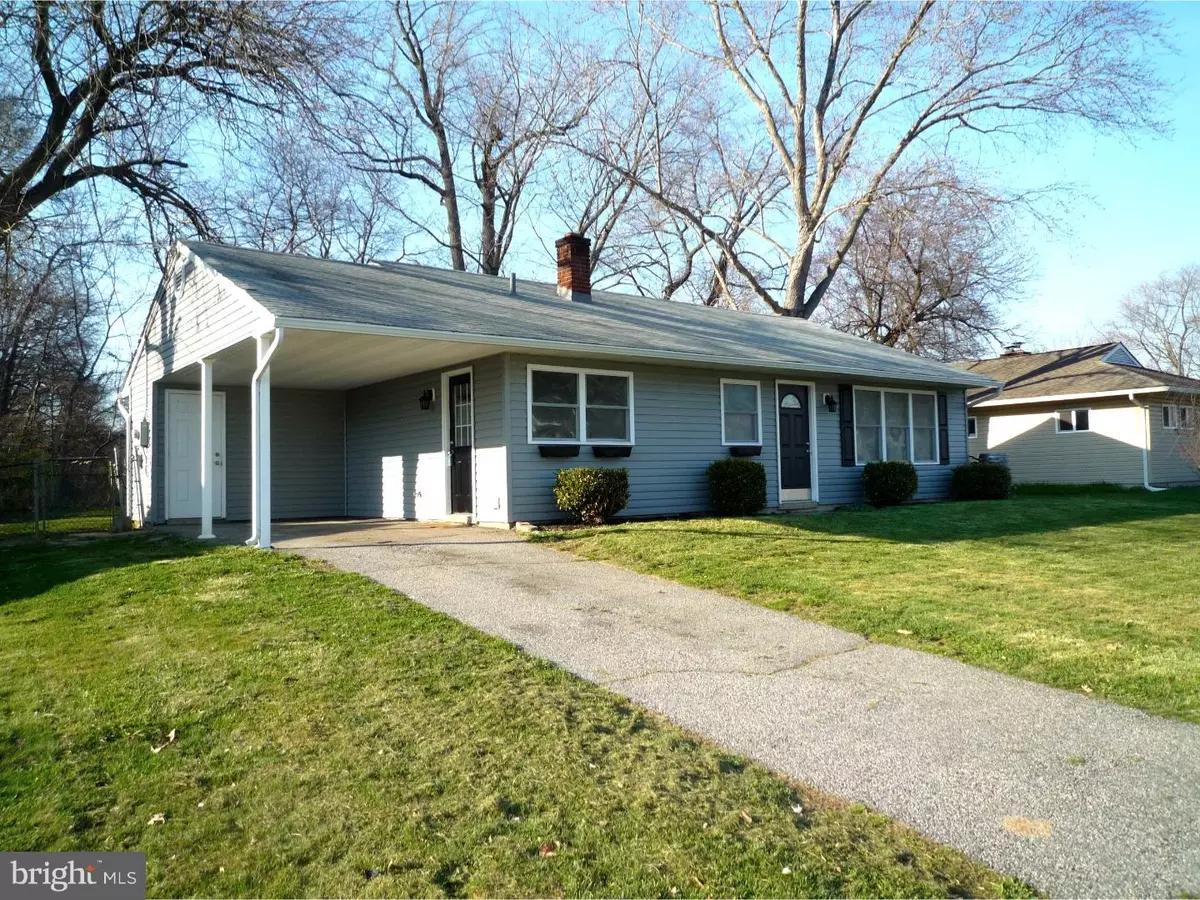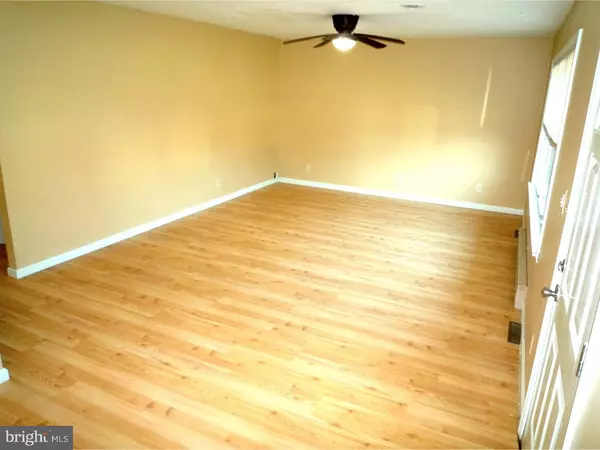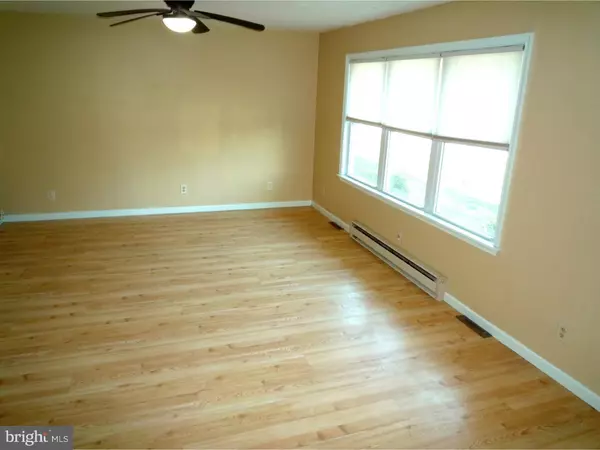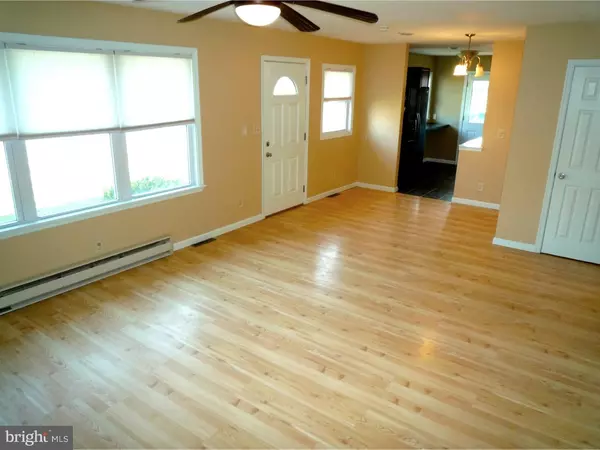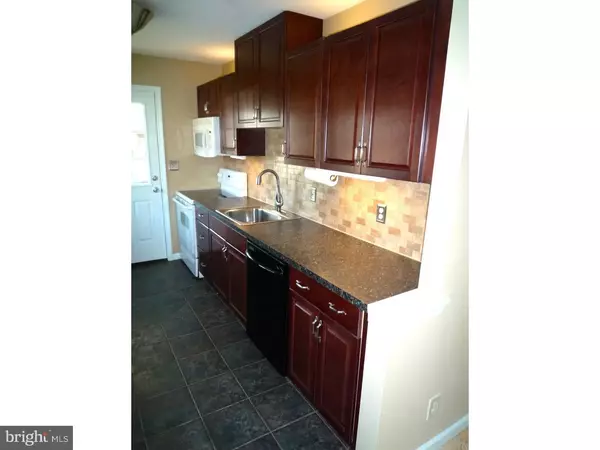$159,000
$159,900
0.6%For more information regarding the value of a property, please contact us for a free consultation.
3 Beds
1 Bath
1,075 SqFt
SOLD DATE : 07/07/2016
Key Details
Sold Price $159,000
Property Type Single Family Home
Sub Type Detached
Listing Status Sold
Purchase Type For Sale
Square Footage 1,075 sqft
Price per Sqft $147
Subdivision Chestnut Hill Estates
MLS Listing ID 1003947889
Sold Date 07/07/16
Style Ranch/Rambler
Bedrooms 3
Full Baths 1
HOA Y/N N
Abv Grd Liv Area 1,075
Originating Board TREND
Year Built 1955
Annual Tax Amount $1,187
Tax Year 2015
Lot Size 8,276 Sqft
Acres 0.19
Lot Dimensions 71X115
Property Description
This great home has been renovated both inside & out in just the last 5-7 years! Exterior renovations included a total tear-off & replacement of the original siding & insulation, added Tyvek wrap for improved efficiency, updated gutters, downspouts & replaced all windows w/ double-pane vinyl windows! Home is now energy efficient & airtight! Great curb appeal w/ lush green lawn, decorative flower boxes under each front window,freshly painted exterior door-frames & new steel-core exterior front & side doors. Side door at Driveway carport enters you to the renovated Kitchen featuring radiant heated tile flooring,all new cabinets, tile backsplash, elec range, under & above-mount cabinet lighting,large double window for great natural light & a 6'+ counter/bar for eat-in Kitchen convenience or just extra counter space if preferred. Just outside the doorway from the Kitchen to the Great Rm is an area w/ dining light for an ample sized table/chairs set & a large Living Rm featuring lighted ceiling fan,neutral decor,laminate fls,big double window for great natural light & large coat/storage closet. Across the back of the house through the laminate floored Hallway are 3 good sized bedrooms all of which have the same laminate flooring! There is a big closet in the Hallway where you will find the Hotwater Htr & Washer/Dryer hook ups! Updated 6-panel colonial doors throughout. The renovated Bathroom features tile fls, vanity sink, all new plumbing, tile tub surround, great decor & chair rail molding. The Master Br is spacious & offers double closet & good natural light. BRs 2 & 3 both are good sized & feature ample closet storage as well. The functional whole-house fan will save the new owner energy costs! At the end of the driveway is an attached storage shed w/ attic access across the carport & over the main house! The shed also contains the new elec circuit breaker panel & Verizon Fios connections. The large backyard is fully fenced & very private w/ many mature trees! Great for family fun,BBQs or just relaxing! Two great neighborhood parks w/in walking distance! Home shows well & is ready for its new owner! With most of the significant updates done for you, all that's left is to move in & enjoy! Single-floor living w/ plenty of storage space! Convenient location w/ lots of shopping & dining options as well as close to major Rts 273 & 4 and I-95. Close to UofD, Christiana Hosp, Christiana Mall & much more. Put this home on your next tour! See it! Love it! Buy it!
Location
State DE
County New Castle
Area Newark/Glasgow (30905)
Zoning NC6.5
Rooms
Other Rooms Living Room, Primary Bedroom, Bedroom 2, Kitchen, Bedroom 1, Attic
Interior
Interior Features Kitchen - Eat-In
Hot Water Electric
Heating Electric, Baseboard
Cooling Wall Unit
Flooring Tile/Brick
Equipment Built-In Range, Dishwasher
Fireplace N
Window Features Energy Efficient
Appliance Built-In Range, Dishwasher
Heat Source Electric
Laundry Main Floor
Exterior
Garage Spaces 3.0
Fence Other
Utilities Available Cable TV
Water Access N
Roof Type Pitched,Shingle
Accessibility None
Total Parking Spaces 3
Garage N
Building
Lot Description Front Yard, Rear Yard, SideYard(s)
Story 1
Foundation Slab
Sewer Public Sewer
Water Public
Architectural Style Ranch/Rambler
Level or Stories 1
Additional Building Above Grade
New Construction N
Schools
Elementary Schools Smith
Middle Schools Kirk
High Schools Christiana
School District Christina
Others
Senior Community No
Tax ID 09-022.10-016
Ownership Fee Simple
Acceptable Financing Conventional, VA, FHA 203(b)
Listing Terms Conventional, VA, FHA 203(b)
Financing Conventional,VA,FHA 203(b)
Read Less Info
Want to know what your home might be worth? Contact us for a FREE valuation!

Our team is ready to help you sell your home for the highest possible price ASAP

Bought with Joseph Z Santo • Century 21 Gold Key Realty

Making real estate simple, fun and easy for you!

