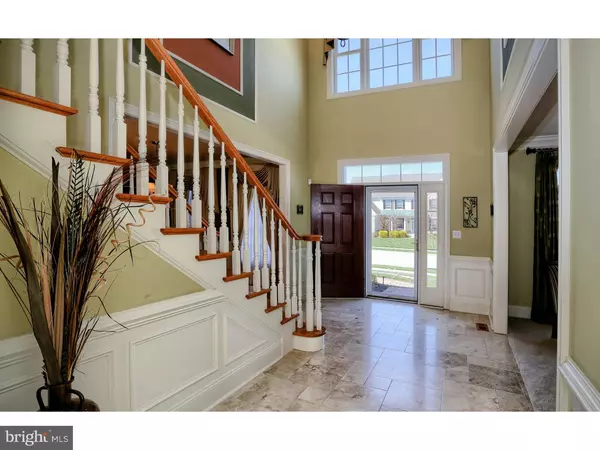$540,000
$549,900
1.8%For more information regarding the value of a property, please contact us for a free consultation.
5 Beds
5 Baths
5,775 SqFt
SOLD DATE : 07/08/2016
Key Details
Sold Price $540,000
Property Type Single Family Home
Sub Type Detached
Listing Status Sold
Purchase Type For Sale
Square Footage 5,775 sqft
Price per Sqft $93
Subdivision Crossland At Canal
MLS Listing ID 1003948345
Sold Date 07/08/16
Style Colonial
Bedrooms 5
Full Baths 4
Half Baths 1
HOA Fees $25/ann
HOA Y/N Y
Abv Grd Liv Area 5,775
Originating Board TREND
Year Built 2007
Annual Tax Amount $5,042
Tax Year 2015
Lot Size 0.330 Acres
Acres 0.33
Property Description
Rarely available and ready for immediate delivery, this former "Regal Award" winning model home was built by Thompson Homes in one of Middletown's most convenient communities. Original owners have added serious upgrades, including new granite, stainless steel appliances, Travertine, window treatments, bamboo flooring in master, & areas of carpeting, in addition to fresh paint & landscaping. This Brookshire model boasts over 5700 square feet of luxury living space on 3 levels, starting with the largest kitchen, breakfast and morning rooms in any model. With its open floor plan connecting to the family room, overlooking the expanded Trex deck with hot tub, this "center of the home" is both intimate & the ultimate entertaining space at the same time. A formal living room, dining room & private study are adjacent to this area, highlighted by the butler's pantry & soaring front foyer with picture frame molding. The 2nd floor master suite is exquisite with a separate sitting room that features new bamboo flooring. The 4 piece ensuite bath is spacious & spa like with the tub surrounded by an alcove of glass. 4 other large bedrooms (2 that share a Jack & Jill bath with double vanity) & a tiled hall bath, complete the 2nd floor. The lower level sets this home apart as it features the builders award winning retreat starting with the brick walls & columns that accent a pub like bar & adjacent entertainment area with pool table. An exercise room with connecting full bath that services the lower level (think in-law suite or 6th bedroom) make this is an important feature of this home.
Location
State DE
County New Castle
Area South Of The Canal (30907)
Zoning S
Rooms
Other Rooms Living Room, Dining Room, Primary Bedroom, Bedroom 2, Bedroom 3, Kitchen, Family Room, Bedroom 1, Other, Attic
Basement Full, Fully Finished
Interior
Interior Features Primary Bath(s), Kitchen - Island, Butlers Pantry, Kitchen - Eat-In
Hot Water Natural Gas
Heating Gas, Forced Air
Cooling Central A/C
Flooring Wood, Fully Carpeted, Tile/Brick
Fireplaces Number 2
Fireplaces Type Gas/Propane
Equipment Cooktop, Oven - Wall, Oven - Double, Dishwasher, Refrigerator, Disposal, Energy Efficient Appliances, Built-In Microwave
Fireplace Y
Window Features Energy Efficient
Appliance Cooktop, Oven - Wall, Oven - Double, Dishwasher, Refrigerator, Disposal, Energy Efficient Appliances, Built-In Microwave
Heat Source Natural Gas
Laundry Main Floor
Exterior
Exterior Feature Deck(s)
Garage Spaces 3.0
Utilities Available Cable TV
Waterfront N
Water Access N
Roof Type Shingle
Accessibility None
Porch Deck(s)
Parking Type Driveway, Attached Garage
Attached Garage 3
Total Parking Spaces 3
Garage Y
Building
Lot Description Front Yard, Rear Yard, SideYard(s)
Story 2
Sewer Public Sewer
Water Public
Architectural Style Colonial
Level or Stories 2
Additional Building Above Grade
New Construction N
Schools
School District Colonial
Others
Senior Community No
Tax ID 13-003.40-194
Ownership Fee Simple
Read Less Info
Want to know what your home might be worth? Contact us for a FREE valuation!

Our team is ready to help you sell your home for the highest possible price ASAP

Bought with Laura Howie • Coldwell Banker Realty

Making real estate simple, fun and easy for you!






