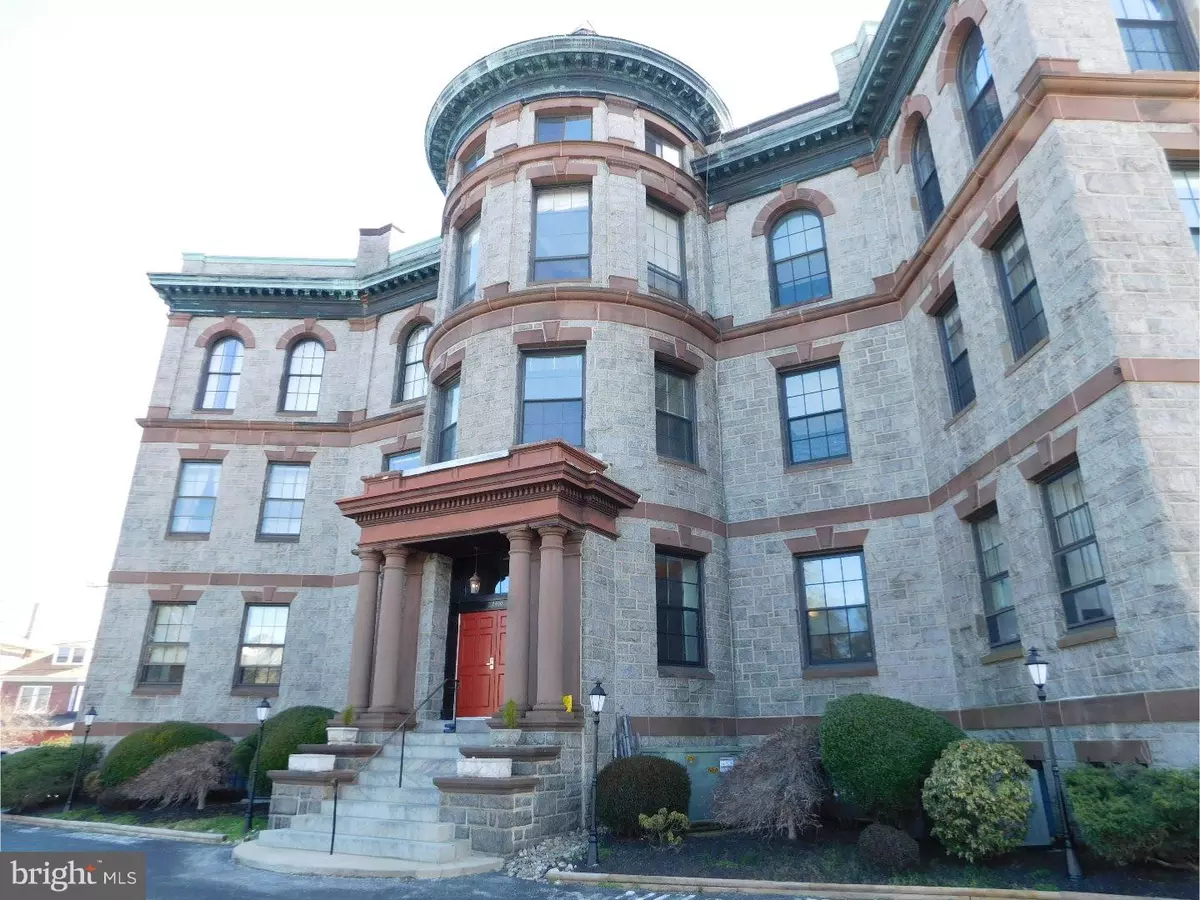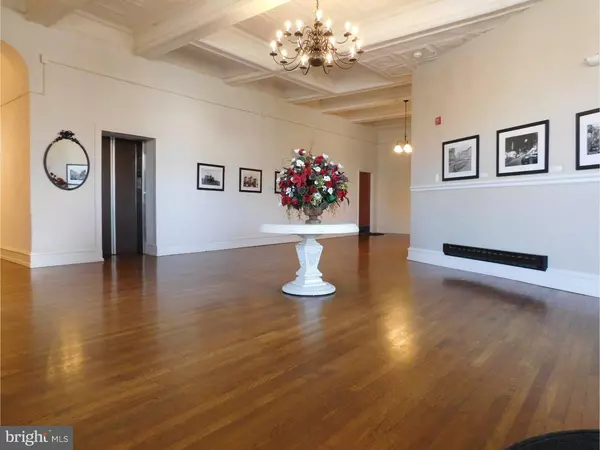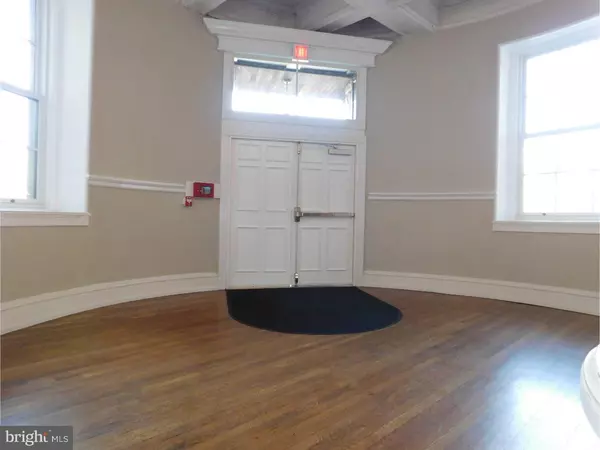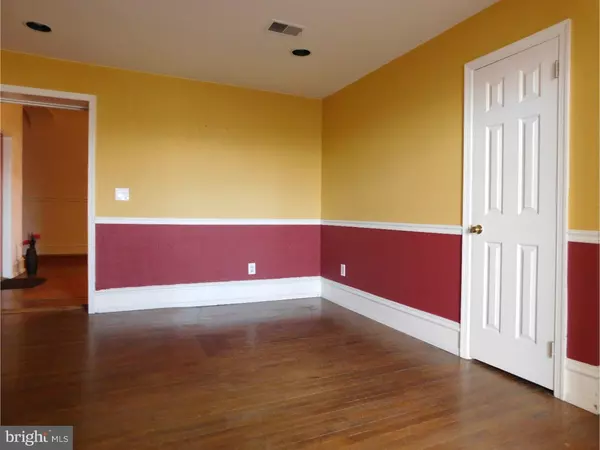$34,524
$59,900
42.4%For more information regarding the value of a property, please contact us for a free consultation.
1 Bed
1 Bath
SOLD DATE : 12/09/2016
Key Details
Sold Price $34,524
Property Type Single Family Home
Sub Type Unit/Flat/Apartment
Listing Status Sold
Purchase Type For Sale
Subdivision Wilm #04
MLS Listing ID 1003948381
Sold Date 12/09/16
Style Traditional
Bedrooms 1
Full Baths 1
HOA Fees $520/mo
HOA Y/N N
Originating Board TREND
Year Built 1912
Annual Tax Amount $2,106
Tax Year 2015
Lot Dimensions 00 X 00
Property Description
Welcome to the Baynard House where there is abundant charm and history as well as fine architectural details. This handsome, stone structure is an imposing image along Baynard Boulevard -- a gateway to Wilmington consisting of historic homes . Inside, you get a metropolitan feel. Grand entry welcomes you into spacious foyer then off to the updated elevator which sweeps you away to the third floor to unit 10. You will find tall tin coffered ceilings with huge windows allowing natural light to team throughout this one bedroom unit. Upon entering, you will be drawn through double glass doors to the great room where you will find distressed wood finished accent wall, wood burning stove, soaring ceilings and hardwood floors. Well scaled owner's bedroom is complete with abundant closet space including a walk-in closet, more huge windows and tall ceilings. The condominium has recently updated the fire & life safety system, elevator and roof, is efficiently managed by on-site and caring owners/management. This property is subject to a 5% buyer's premium pursuant to the Auction Terms & Conditions (minimums may apply). Please contact the listing agent for commission and details, as commissions may change between the pre-sale and auction periods. This is a reserve auction and all offers are subject to seller approval. Please contact listing agent for details.
Location
State DE
County New Castle
Area Wilmington (30906)
Zoning 26R2A
Rooms
Other Rooms Living Room, Dining Room, Primary Bedroom, Kitchen, Attic
Interior
Interior Features Elevator, Kitchen - Eat-In
Hot Water Electric
Heating Heat Pump - Electric BackUp
Cooling Central A/C
Flooring Wood, Vinyl
Fireplaces Number 1
Fireplace Y
Laundry Main Floor
Exterior
Water Access N
Accessibility None
Garage N
Building
Sewer Public Sewer
Water Public
Architectural Style Traditional
New Construction N
Schools
Elementary Schools Evan G. Shortlidge Academy
Middle Schools Skyline
High Schools John Dickinson
School District Red Clay Consolidated
Others
HOA Fee Include Common Area Maintenance,Ext Bldg Maint,Snow Removal,Water,Insurance
Senior Community No
Tax ID 26-015.10-091.C.0010
Ownership Condominium
Special Listing Condition REO (Real Estate Owned)
Read Less Info
Want to know what your home might be worth? Contact us for a FREE valuation!

Our team is ready to help you sell your home for the highest possible price ASAP

Bought with Non Subscribing Member • Non Member Office

Making real estate simple, fun and easy for you!






