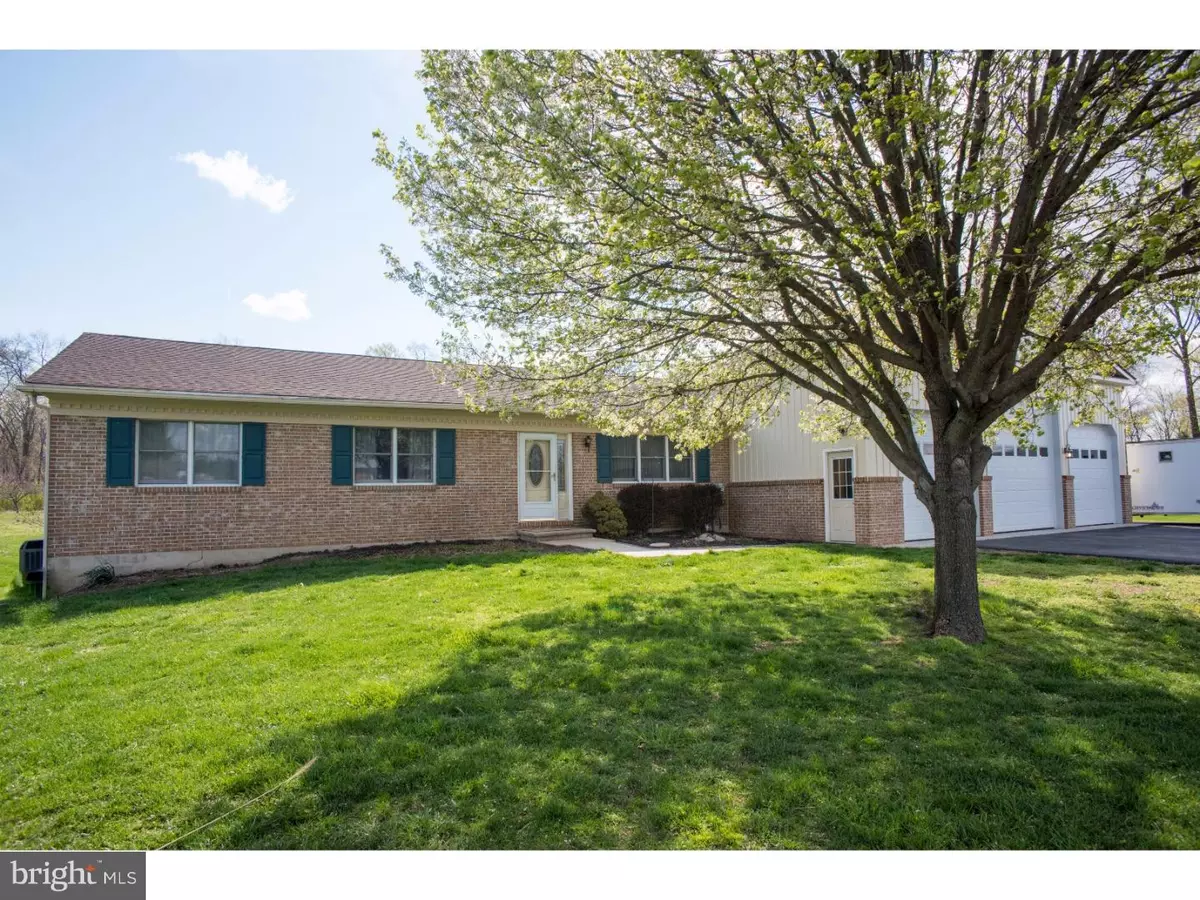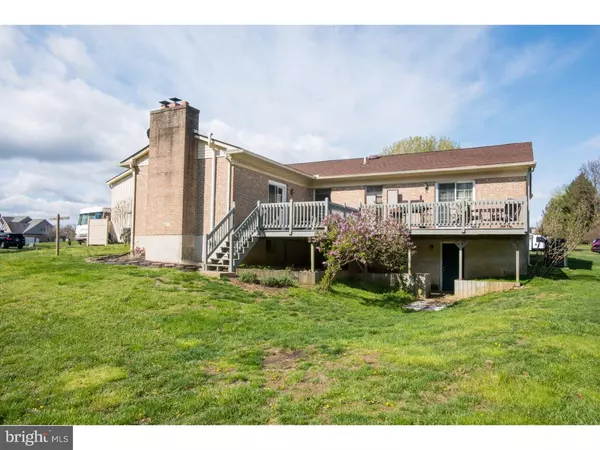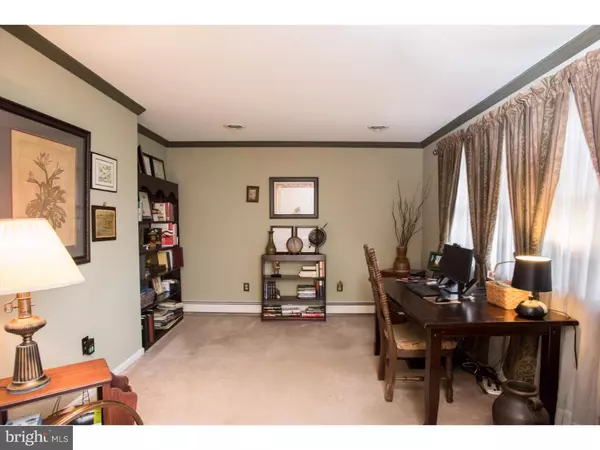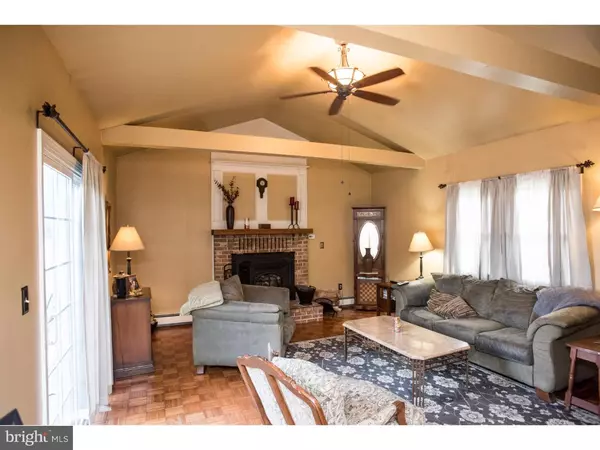$317,000
$339,000
6.5%For more information regarding the value of a property, please contact us for a free consultation.
3 Beds
2 Baths
2,625 SqFt
SOLD DATE : 10/31/2016
Key Details
Sold Price $317,000
Property Type Single Family Home
Sub Type Detached
Listing Status Sold
Purchase Type For Sale
Square Footage 2,625 sqft
Price per Sqft $120
Subdivision Pine Valley Farms
MLS Listing ID 1003948885
Sold Date 10/31/16
Style Ranch/Rambler
Bedrooms 3
Full Baths 2
HOA Y/N N
Abv Grd Liv Area 1,825
Originating Board TREND
Year Built 1986
Annual Tax Amount $2,798
Tax Year 2015
Lot Size 1.000 Acres
Acres 1.0
Lot Dimensions 150X290
Property Description
Car Enthusiast's DREAM!! This well-maintained hillside Ranch is situated on a spacious 1-acre lot. The home has numerous upgrades including an extensive garage, RV hookup/dumping, newly renovated basement, updated master en suite, top of the line pellet stove, and the list goes on! Complete with three (3) bedrooms and two (2) baths, family room addition, and finished basement this home has a room for everyone. When you first enter the home there is a formal living area which is perfect for a home office. Then on to the kitchen which is complete with a center island cooktop and ample storage. The attached dining room provides a great space to gather and entertain. From the kitchen & dining room, you look out into the gorgeous family room with cathedral ceilings, new automated pellet stove and brick fire surround. Off the family room, a slider takes you to the 2nd story deck which overlooks the scenic backyard. The deck has stairs down to the yard and also leads to a basement access. The basement is beautifully done with chair rails, shadow boxes, brand new plush carpet, over-sized laundry area, full workout room, and a (24x18) workshop. Upstairs you will find 2 well-appointed bedrooms and a master suite. The master has a newly renovated bath with stunning vanity, stall shower, and plenty of storage space. Last but not least - the expansive garage. This 3 bay extra deep garage has two 12' doors and a middle 14' door. The center bay is deep enough for two cars while the 3rd bay is complete with a clean room and exhaust system for all your painting needs. The hydraulic lift that is the center bay is included as well as the exhaust system for the clean room. The garage has a loft for extra storage or a hangout area as well as a closet that can store plenty of equipment. The garage has access to the back yard as well as to a mudroom that separates it from the home. To finish off this extensive property the owner has installed a parking pad next to the garage for RV parking which has electric and dumping hook ups.
Location
State DE
County New Castle
Area South Of The Canal (30907)
Zoning NC40
Rooms
Other Rooms Living Room, Dining Room, Primary Bedroom, Bedroom 2, Kitchen, Family Room, Bedroom 1, Laundry, Other
Basement Full, Outside Entrance
Interior
Interior Features Primary Bath(s), Kitchen - Island, Ceiling Fan(s), Exposed Beams, Dining Area
Hot Water Propane
Heating Propane, Other, Baseboard
Cooling Central A/C
Flooring Wood, Fully Carpeted, Vinyl
Fireplaces Number 1
Fireplaces Type Brick
Equipment Cooktop
Fireplace Y
Appliance Cooktop
Heat Source Bottled Gas/Propane, Other
Laundry Lower Floor
Exterior
Exterior Feature Deck(s)
Parking Features Inside Access, Garage Door Opener, Oversized
Garage Spaces 7.0
Utilities Available Cable TV
Water Access N
Roof Type Pitched,Shingle
Accessibility None
Porch Deck(s)
Attached Garage 4
Total Parking Spaces 7
Garage Y
Building
Story 1
Sewer On Site Septic
Water Well
Architectural Style Ranch/Rambler
Level or Stories 1
Additional Building Above Grade, Below Grade
Structure Type Cathedral Ceilings
New Construction N
Schools
School District Colonial
Others
Senior Community No
Tax ID 13-009.00-205
Ownership Fee Simple
Acceptable Financing Conventional, VA, USDA
Listing Terms Conventional, VA, USDA
Financing Conventional,VA,USDA
Read Less Info
Want to know what your home might be worth? Contact us for a FREE valuation!

Our team is ready to help you sell your home for the highest possible price ASAP

Bought with Marilyn D Mills • BHHS Fox & Roach-Christiana

Making real estate simple, fun and easy for you!






