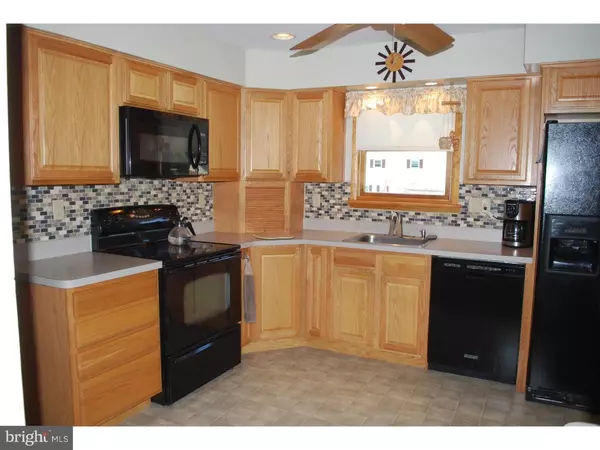$245,000
$249,900
2.0%For more information regarding the value of a property, please contact us for a free consultation.
3 Beds
3 Baths
2,275 SqFt
SOLD DATE : 09/16/2016
Key Details
Sold Price $245,000
Property Type Single Family Home
Sub Type Detached
Listing Status Sold
Purchase Type For Sale
Square Footage 2,275 sqft
Price per Sqft $107
Subdivision Kings Croft
MLS Listing ID 1003949639
Sold Date 09/16/16
Style Colonial,Traditional
Bedrooms 3
Full Baths 2
Half Baths 1
HOA Y/N N
Abv Grd Liv Area 1,725
Originating Board TREND
Year Built 1979
Annual Tax Amount $1,944
Tax Year 2015
Lot Size 0.290 Acres
Acres 0.29
Lot Dimensions 85X128
Property Description
Back on the Market, Buyers Financing Fell Through....Original owners have Lovingly maintained and upgraded this home. A sure highlight to the home is the complete Renovation of the Kitchen and Dining rooms, by removing the wall and creating a Wide open feel for today's modern lifestyle. The Kitchen Features solid wood Raised panel Oak Cabinets with Lazy Susan, Spice rack Drawer and Appliance Cubby plus Desk/Organizer area. There is Recessed and Under Cabinet lighting and all modern, Updated Appliances, that include a Kitchenaid D/W, Maytag Ceramic Top Range and Samsung Microwave, a Tile back splash, additionally there is the Breakfast bar that opens up to the Dining room, which features an Anderson Slider to the Rear deck and patio. The Family Room is equally as impressive with Wood Flooring, Recessed lights and Surround Sound wall system. There is also laundry/mud room with Cabinets, Sink and Service door to the rear yard. The Master Suite features Double closets and Recessed lighting and a completely Remodeled three piece bath. Good sized Secondary bedrooms. Also there is a very flexible Finished lower Level, with a Media area and Game room. The owners also added an Oversized Two Car side Entry Garage with a Full Brick Front and side Facade. There is also a Double wide driveway. Maintenance free exterior with Vinyl siding and Updated roof and HVAC System in 2010, All appliances are included and this home is Turnkey ready and simply a Value Packed Home.
Location
State DE
County New Castle
Area Newark/Glasgow (30905)
Zoning NC6.5
Direction West
Rooms
Other Rooms Living Room, Dining Room, Primary Bedroom, Bedroom 2, Kitchen, Family Room, Bedroom 1, Laundry, Other, Attic
Basement Full
Interior
Interior Features Primary Bath(s), Kitchen - Island, Butlers Pantry, Ceiling Fan(s), Attic/House Fan, Stall Shower, Kitchen - Eat-In
Hot Water Electric
Heating Oil, Forced Air, Programmable Thermostat
Cooling Central A/C
Flooring Wood, Fully Carpeted, Stone
Equipment Built-In Range, Oven - Self Cleaning, Dishwasher, Energy Efficient Appliances, Built-In Microwave
Fireplace N
Window Features Bay/Bow,Energy Efficient,Replacement
Appliance Built-In Range, Oven - Self Cleaning, Dishwasher, Energy Efficient Appliances, Built-In Microwave
Heat Source Oil
Laundry Main Floor
Exterior
Exterior Feature Deck(s), Patio(s), Porch(es)
Parking Features Garage Door Opener, Oversized
Garage Spaces 5.0
Utilities Available Cable TV
Water Access N
Accessibility None
Porch Deck(s), Patio(s), Porch(es)
Attached Garage 2
Total Parking Spaces 5
Garage Y
Building
Lot Description Corner
Story 2
Sewer Public Sewer
Water Public
Architectural Style Colonial, Traditional
Level or Stories 2
Additional Building Above Grade, Below Grade
New Construction N
Schools
School District Colonial
Others
Senior Community No
Tax ID 10-044.30-181
Ownership Fee Simple
Acceptable Financing Conventional, VA, FHA 203(b)
Listing Terms Conventional, VA, FHA 203(b)
Financing Conventional,VA,FHA 203(b)
Read Less Info
Want to know what your home might be worth? Contact us for a FREE valuation!

Our team is ready to help you sell your home for the highest possible price ASAP

Bought with John v Teague Jr. • Patterson-Schwartz-Newark

Making real estate simple, fun and easy for you!






