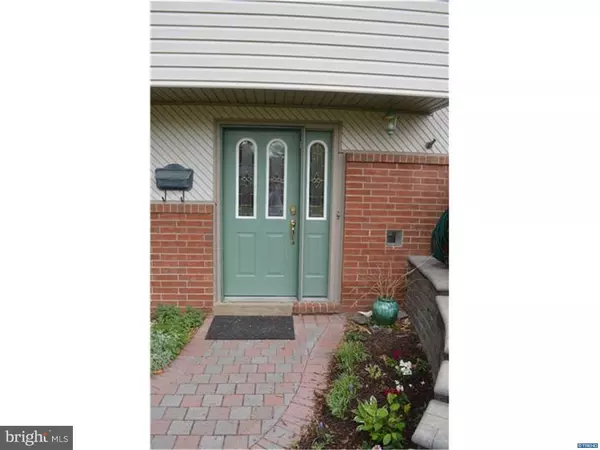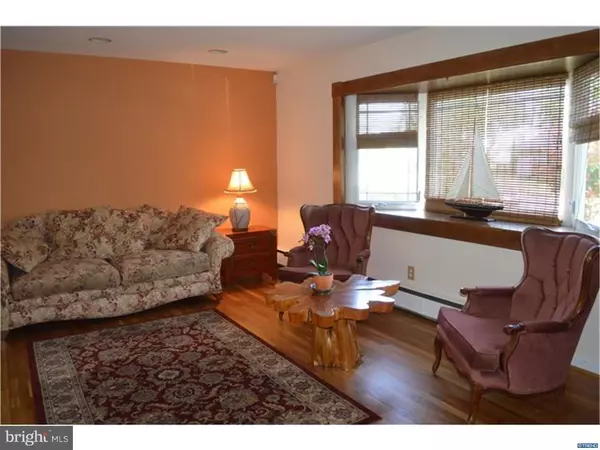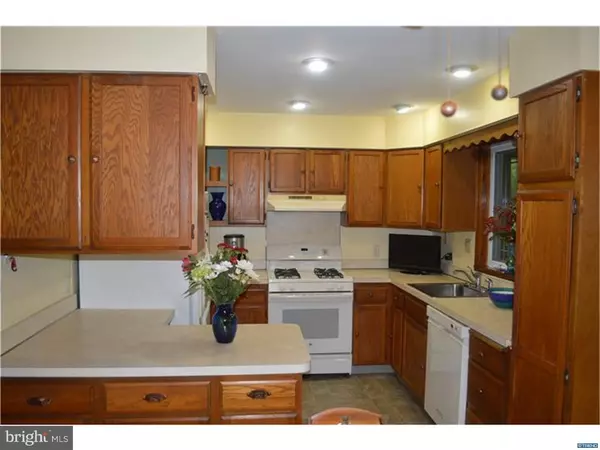$214,000
$214,400
0.2%For more information regarding the value of a property, please contact us for a free consultation.
3 Beds
2 Baths
1,650 SqFt
SOLD DATE : 07/12/2016
Key Details
Sold Price $214,000
Property Type Single Family Home
Sub Type Detached
Listing Status Sold
Purchase Type For Sale
Square Footage 1,650 sqft
Price per Sqft $129
Subdivision Woodland Park
MLS Listing ID 1003950313
Sold Date 07/12/16
Style Traditional,Split Level
Bedrooms 3
Full Baths 1
Half Baths 1
HOA Fees $2/ann
HOA Y/N N
Abv Grd Liv Area 1,650
Originating Board TREND
Year Built 1963
Annual Tax Amount $1,797
Tax Year 2016
Lot Size 9,148 Sqft
Acres 0.21
Lot Dimensions 63 X 123
Property Description
Conveniently located in popular Woodland Park, this lovely home is in move-in condition and ready for its new owners! The home boasts a maintenance-free exterior with newer roof, 3-tiered heater; tilt-in updated windows; gleaming hardwood floors with freshly painted neutral walls and security system. The spacious living room opens to the dining area and large kitchen with new stove. The family room is perfect for entertaining or a possible large 4th bedroom. The upstairs has 3 generous sized bedrooms and an ample sized full bath. The pretty screened porch with wood ceiling overlooks a large, private rear yard (with invisible dog fence) backing to wooded county park land for wonderful privacy. Great value in this popular area-close to shopping, main arteries (Rte 141 and easy access to I-95) and parks. Don't miss it!
Location
State DE
County New Castle
Area Elsmere/Newport/Pike Creek (30903)
Zoning NC6.5
Rooms
Other Rooms Living Room, Dining Room, Primary Bedroom, Bedroom 2, Kitchen, Family Room, Bedroom 1
Basement Partial
Interior
Interior Features Ceiling Fan(s), Dining Area
Hot Water Natural Gas
Heating Gas, Hot Water
Cooling Wall Unit
Flooring Wood, Fully Carpeted, Tile/Brick
Equipment Oven - Self Cleaning, Dishwasher, Refrigerator, Disposal
Fireplace N
Window Features Bay/Bow
Appliance Oven - Self Cleaning, Dishwasher, Refrigerator, Disposal
Heat Source Natural Gas
Laundry Lower Floor
Exterior
Exterior Feature Patio(s), Porch(es)
Utilities Available Cable TV
Water Access N
Roof Type Shingle
Accessibility None
Porch Patio(s), Porch(es)
Garage N
Building
Lot Description Level
Story Other
Foundation Brick/Mortar
Sewer Public Sewer
Water Public
Architectural Style Traditional, Split Level
Level or Stories Other
Additional Building Above Grade
New Construction N
Schools
Elementary Schools Marbrook
Middle Schools Alexis I. Du Pont
High Schools Alexis I. Dupont
School District Red Clay Consolidated
Others
HOA Fee Include Common Area Maintenance,Snow Removal
Senior Community No
Tax ID 0703420403
Ownership Fee Simple
Security Features Security System
Acceptable Financing Conventional, VA, FHA 203(b)
Listing Terms Conventional, VA, FHA 203(b)
Financing Conventional,VA,FHA 203(b)
Read Less Info
Want to know what your home might be worth? Contact us for a FREE valuation!

Our team is ready to help you sell your home for the highest possible price ASAP

Bought with Gina M Bozzo • Long & Foster Real Estate, Inc.

Making real estate simple, fun and easy for you!






