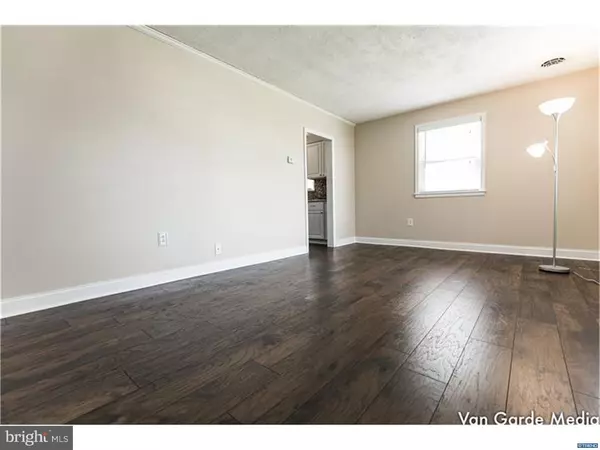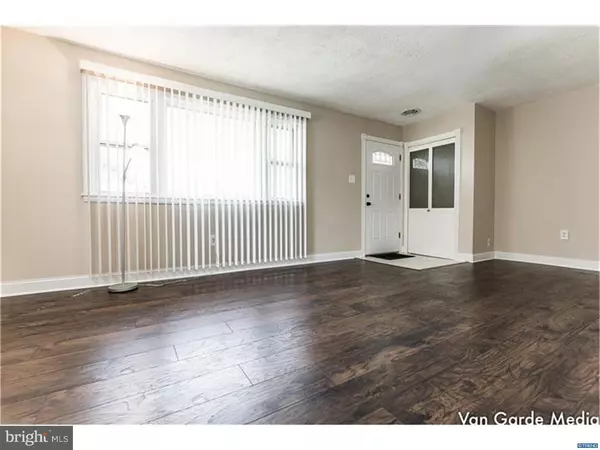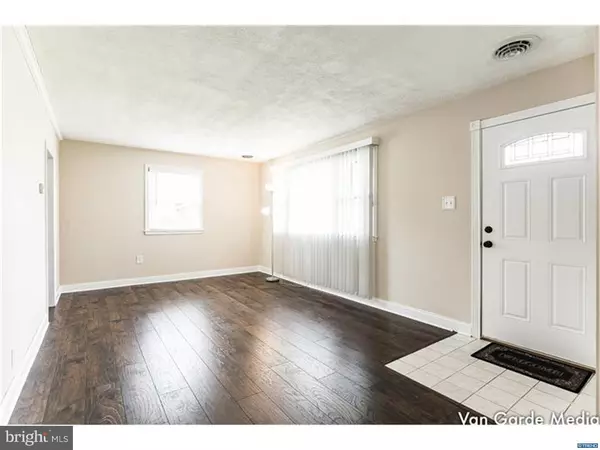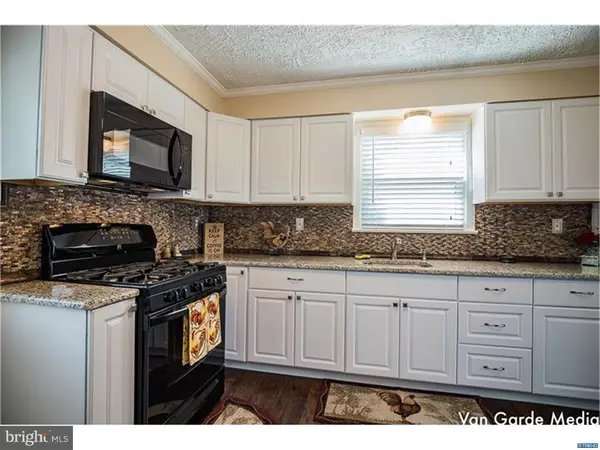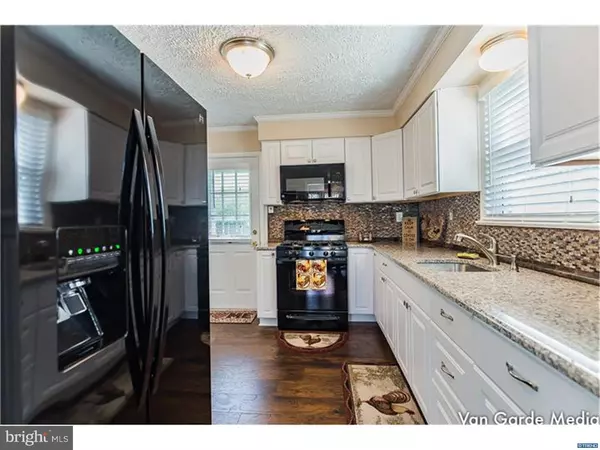$175,000
$172,900
1.2%For more information regarding the value of a property, please contact us for a free consultation.
3 Beds
1 Bath
900 SqFt
SOLD DATE : 08/11/2016
Key Details
Sold Price $175,000
Property Type Single Family Home
Sub Type Detached
Listing Status Sold
Purchase Type For Sale
Square Footage 900 sqft
Price per Sqft $194
Subdivision Swanwyck
MLS Listing ID 1003949937
Sold Date 08/11/16
Style Ranch/Rambler
Bedrooms 3
Full Baths 1
HOA Y/N N
Abv Grd Liv Area 900
Originating Board TREND
Year Built 1956
Annual Tax Amount $1,022
Tax Year 2015
Lot Size 8,712 Sqft
Acres 0.2
Lot Dimensions 125X63
Property Description
BACK ON MARKET due to Buyer not being able to obtain financing. VA Appraisal on 5/31/2016 for $175,000....Priced UNDER appraised value at $172,900! COMPLETELY MOVE-IN READY! Welcome to 134 Cross Ave in the super convenient Swanwyk. This 3 bedroom, 1 bathroom Ranch home will not last long! Upon entering you will be greeted by beautiful new laminate flooring, natural light, and fresh paint throughout. The EAT-IN kitchen has been completely renovated with NEW cabinets, granite counter-tops, tile backsplash, and new appliances! Other updates include a new HVAC system with new ducts all relocated to the attic, new interior and exterior doors, and let"s not forget the brand new stylish bathroom! All three bedrooms feature new carpeting and neutral paint. Out back you will find a LARGE fenced in yard, with a patio perfect for entertaining and a shed for extra storage! Washer and Dryer are located in the kitchen closet. This home is perfect for the 1st time home buyer or someone looking to downsize - one floor living at its best! This one won"t last long, so put it on your tour today! Co-listing agent related to seller.
Location
State DE
County New Castle
Area New Castle/Red Lion/Del.City (30904)
Zoning NC6.5
Rooms
Other Rooms Living Room, Primary Bedroom, Bedroom 2, Kitchen, Bedroom 1
Interior
Interior Features Kitchen - Eat-In
Hot Water Natural Gas
Heating Gas, Forced Air
Cooling Central A/C
Flooring Fully Carpeted
Equipment Built-In Microwave
Fireplace N
Appliance Built-In Microwave
Heat Source Natural Gas
Laundry Main Floor
Exterior
Exterior Feature Patio(s)
Fence Other
Water Access N
Roof Type Shingle
Accessibility None
Porch Patio(s)
Garage N
Building
Lot Description Level
Story 1
Foundation Slab
Sewer Public Sewer
Water Public
Architectural Style Ranch/Rambler
Level or Stories 1
Additional Building Above Grade
New Construction N
Schools
Elementary Schools Harry O. Eisenberg
Middle Schools Calvin R. Mccullough
High Schools William Penn
School District Colonial
Others
Senior Community No
Tax ID 1001510309
Ownership Fee Simple
Acceptable Financing Conventional, VA, FHA 203(b)
Listing Terms Conventional, VA, FHA 203(b)
Financing Conventional,VA,FHA 203(b)
Read Less Info
Want to know what your home might be worth? Contact us for a FREE valuation!

Our team is ready to help you sell your home for the highest possible price ASAP

Bought with Paul R Reed • Patterson-Schwartz-Hockessin

Making real estate simple, fun and easy for you!


