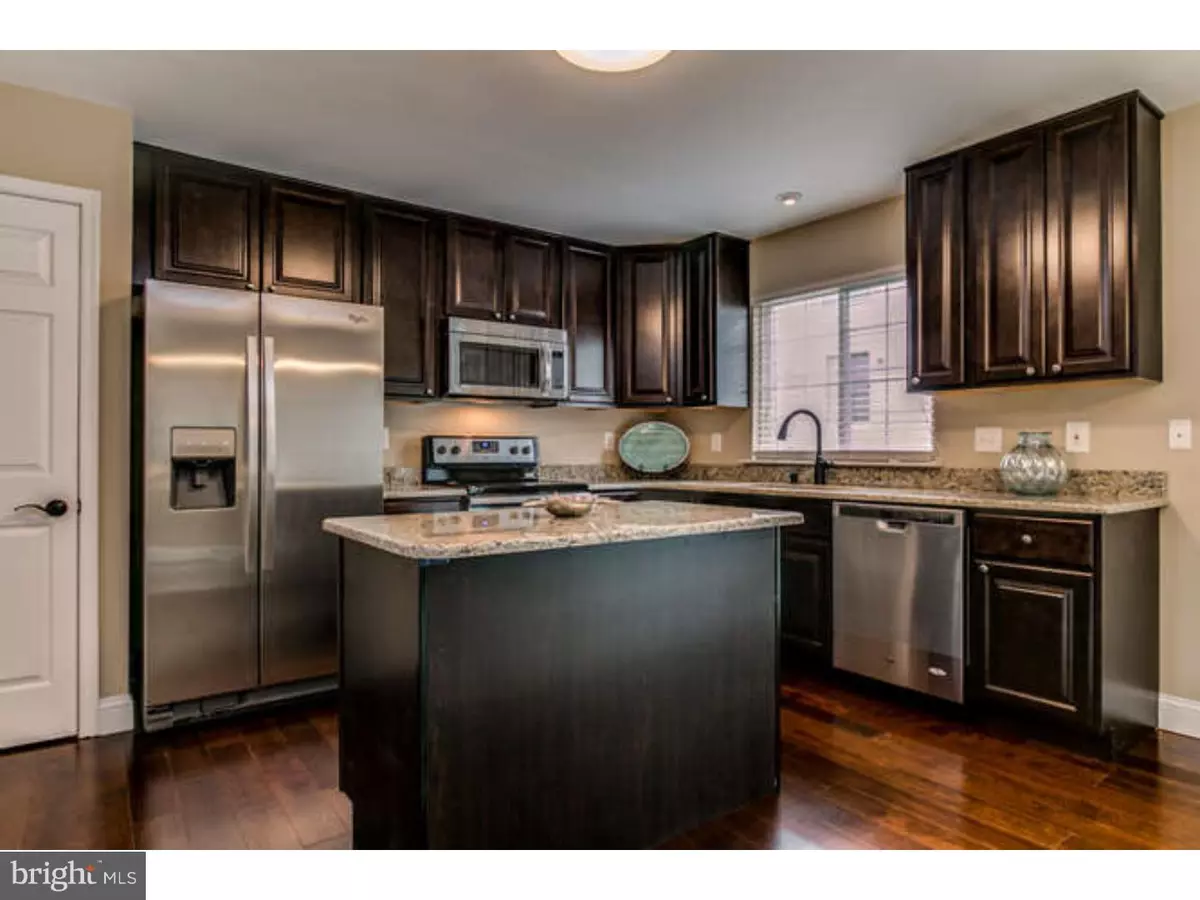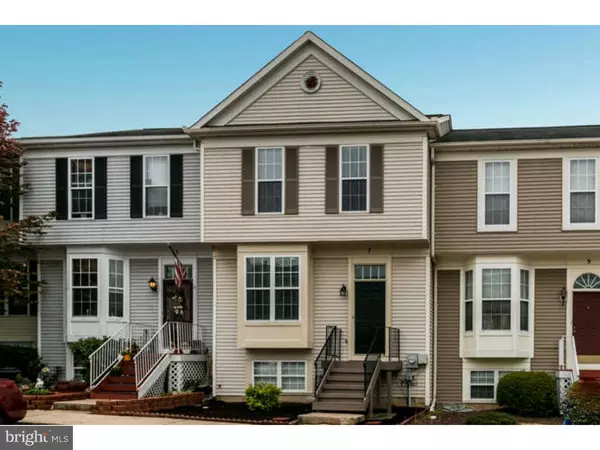$184,000
$194,900
5.6%For more information regarding the value of a property, please contact us for a free consultation.
3 Beds
3 Baths
1,800 SqFt
SOLD DATE : 07/11/2016
Key Details
Sold Price $184,000
Property Type Townhouse
Sub Type Interior Row/Townhouse
Listing Status Sold
Purchase Type For Sale
Square Footage 1,800 sqft
Price per Sqft $102
Subdivision Brookfield
MLS Listing ID 1003950019
Sold Date 07/11/16
Style Colonial
Bedrooms 3
Full Baths 2
Half Baths 1
HOA Fees $4/ann
HOA Y/N Y
Abv Grd Liv Area 1,800
Originating Board TREND
Year Built 1995
Annual Tax Amount $1,705
Tax Year 2015
Lot Size 1,742 Sqft
Acres 0.04
Lot Dimensions 20X90
Property Description
This 3 bed, 2.5 bath home has been freshly painted, includes all new hardwood flooring, new carpet on the 2nd level, updated light fixtures, Brand New updated kitchen and a deck off the kitchen. Upon entering this home you will find a large foyer with stairs to a formal living room that is finished with crown molding and has a bright sunny Bay style window, powder room and a spacious New kitchen. The kitchen has all New Sable deep-tone cabinets, Granite counter tops, a center island work area,a double bowl sink with gooseneck faucet, New stainless steel appliances to include: electric smooth top range, microwave range hood, refrigerator and dishwasher plus a pantry along with ample dining space. Just off the kitchen is private deck with stairs to the yard, that is great for outdoor entertaining. The deck has been freshly seal coated. The upper level features a Master bedroom with a full master bathroom that has double sink vanity and a walk-in closet. Completing this level are 2 additional bedrooms, a full bathroom with tub/shower and open stairwell that is perfect for art work display. This home offers a 2-car parking. Systems include gas hot air heat (New) and central air conditioning (New), gas hot water heater, complimented by shingle roof, clean vinyl exterior siding, windows with grid inserts for added beauty, 150 amp elec service & pre-wired phone & cable. The home is finished with 6 panel doors, custom color interior walls & trim, beautiful wood railings on the stairwells that have been accented in ebony tone, New hardwoods on the main floor with carpet throughout the lower and upper levels. Convenient and great location! You deserve a wonderful home; don't miss this chance.
Location
State DE
County New Castle
Area Newark/Glasgow (30905)
Zoning NCPUD
Rooms
Other Rooms Living Room, Primary Bedroom, Bedroom 2, Kitchen, Family Room, Bedroom 1, Attic
Basement Full
Interior
Interior Features Kitchen - Island, Butlers Pantry, Kitchen - Eat-In
Hot Water Natural Gas
Heating Gas, Forced Air
Cooling Central A/C
Flooring Wood, Fully Carpeted, Tile/Brick
Equipment Dishwasher, Disposal
Fireplace N
Appliance Dishwasher, Disposal
Heat Source Natural Gas
Laundry Lower Floor
Exterior
Exterior Feature Deck(s)
Water Access N
Roof Type Shingle
Accessibility None
Porch Deck(s)
Garage N
Building
Lot Description Level, Front Yard, Rear Yard
Story 2
Foundation Concrete Perimeter
Sewer Public Sewer
Water Public
Architectural Style Colonial
Level or Stories 2
Additional Building Above Grade
New Construction N
Schools
Elementary Schools Jones
Middle Schools Shue-Medill
High Schools Christiana
School District Christina
Others
HOA Fee Include Common Area Maintenance,Snow Removal
Senior Community No
Tax ID 10-039.10-592
Ownership Fee Simple
Acceptable Financing Conventional, VA, FHA 203(b)
Listing Terms Conventional, VA, FHA 203(b)
Financing Conventional,VA,FHA 203(b)
Read Less Info
Want to know what your home might be worth? Contact us for a FREE valuation!

Our team is ready to help you sell your home for the highest possible price ASAP

Bought with David M Landon • Patterson-Schwartz-Newark

Making real estate simple, fun and easy for you!






