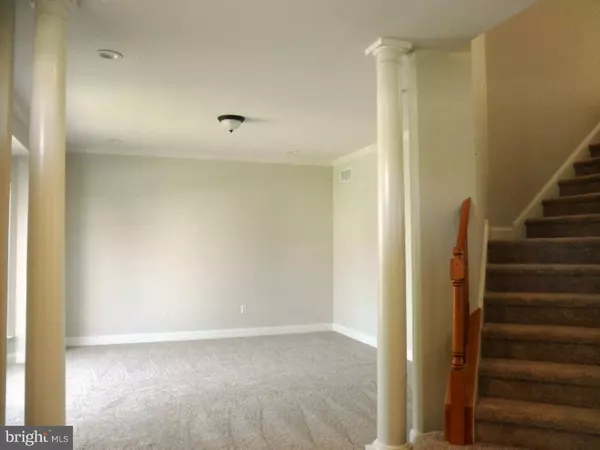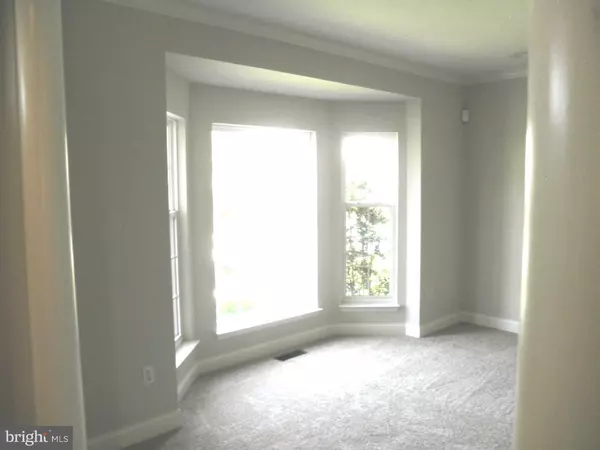$393,000
$399,900
1.7%For more information regarding the value of a property, please contact us for a free consultation.
4 Beds
5 Baths
4,050 SqFt
SOLD DATE : 07/26/2016
Key Details
Sold Price $393,000
Property Type Single Family Home
Sub Type Detached
Listing Status Sold
Purchase Type For Sale
Square Footage 4,050 sqft
Price per Sqft $97
Subdivision Sylvan Park
MLS Listing ID 1003951167
Sold Date 07/26/16
Style Colonial
Bedrooms 4
Full Baths 4
Half Baths 1
HOA Fees $26/ann
HOA Y/N Y
Abv Grd Liv Area 4,050
Originating Board TREND
Year Built 2002
Annual Tax Amount $3,880
Tax Year 2015
Lot Size 9,148 Sqft
Acres 0.21
Lot Dimensions 110X100
Property Description
An impressive brick colonial that is expansive and elegant in design! The spacious foyer is open to the formal living and dining rooms that are adorned with architectural columns and crown molding. The freshly painted decorator palette of neutral color complements the new flooring and carpet throughout. A turned stairway leads to a wide bridged balcony that reveals the view of the main floor living areas. Palladian windows bring sunlight and views of the outdoors in the stunning 2-story family room with a dual sided fireplace. The sprawling kitchen opens to a large breakfast room with fireplace and features new appliances, granite counters, a pantry, desk area and is sure to be the hub for family gatherings. The master suite on the upper level has 2 walk-in closets, a sitting room, and a 4 piece bath with garden tub. The second bedroom suite also has a walk-in closet and full bath and there are two additional bedrooms and hall bath that are conveniently located near the back stairs. The finished lower level with bonus rooms is perfect for entertaining and family recreation. Truly, a beautiful home in a great community that is in close proximity to major routes for easy commutes.
Location
State DE
County New Castle
Area Newark/Glasgow (30905)
Zoning NC21
Rooms
Other Rooms Living Room, Dining Room, Primary Bedroom, Bedroom 2, Bedroom 3, Kitchen, Family Room, Bedroom 1, Laundry, Other
Basement Full
Interior
Interior Features Kitchen - Island, Butlers Pantry, Dining Area
Hot Water Natural Gas
Heating Gas, Forced Air
Cooling Central A/C
Flooring Fully Carpeted, Vinyl
Fireplaces Number 1
Fireplaces Type Gas/Propane
Fireplace Y
Heat Source Natural Gas
Laundry Main Floor
Exterior
Garage Spaces 4.0
Water Access N
Roof Type Pitched,Shingle
Accessibility None
Attached Garage 2
Total Parking Spaces 4
Garage Y
Building
Story 2
Sewer Public Sewer
Water Public
Architectural Style Colonial
Level or Stories 2
Additional Building Above Grade
Structure Type 9'+ Ceilings
New Construction N
Schools
School District Christina
Others
HOA Fee Include Common Area Maintenance,Snow Removal
Senior Community No
Tax ID 11-028.40-379
Ownership Fee Simple
Security Features Security System
Acceptable Financing Conventional, VA, FHA 203(b)
Listing Terms Conventional, VA, FHA 203(b)
Financing Conventional,VA,FHA 203(b)
Read Less Info
Want to know what your home might be worth? Contact us for a FREE valuation!

Our team is ready to help you sell your home for the highest possible price ASAP

Bought with Barbara A Burlingame • Weichert Realtors-Limestone

Making real estate simple, fun and easy for you!






