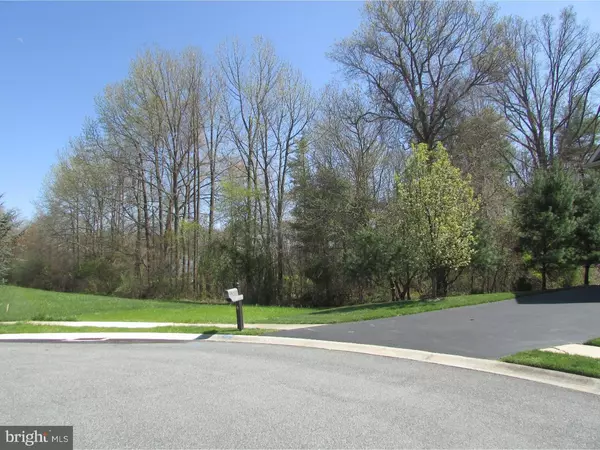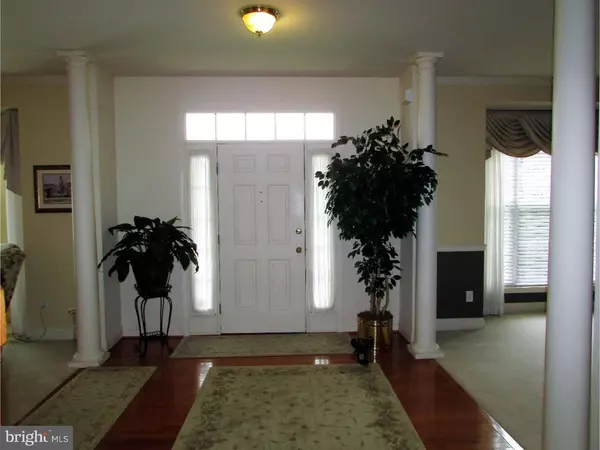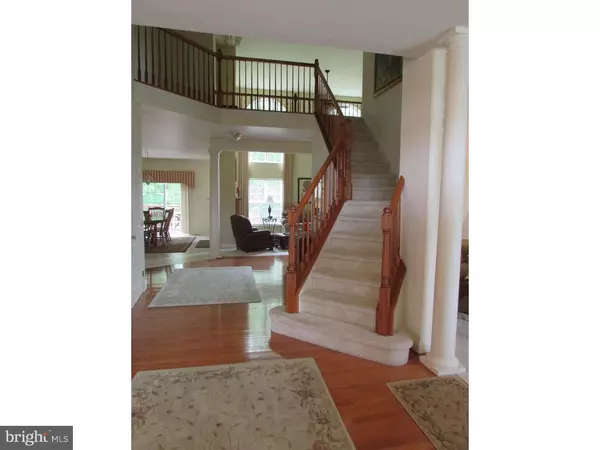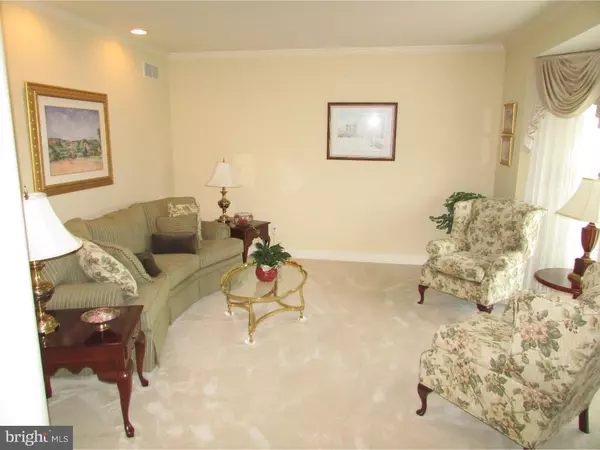$415,000
$420,000
1.2%For more information regarding the value of a property, please contact us for a free consultation.
4 Beds
4 Baths
4,050 SqFt
SOLD DATE : 07/18/2016
Key Details
Sold Price $415,000
Property Type Single Family Home
Sub Type Detached
Listing Status Sold
Purchase Type For Sale
Square Footage 4,050 sqft
Price per Sqft $102
Subdivision Sylvan Park
MLS Listing ID 1003950803
Sold Date 07/18/16
Style Colonial
Bedrooms 4
Full Baths 3
Half Baths 1
HOA Fees $25/ann
HOA Y/N Y
Abv Grd Liv Area 4,050
Originating Board TREND
Year Built 2004
Annual Tax Amount $3,905
Tax Year 2015
Lot Size 8,276 Sqft
Acres 0.19
Lot Dimensions 91X119
Property Description
You are cordially invited to tour this house!! Welcome into this 4,000 square foot house located in a cul-da-sac, and backing up to wooded area! This spacious house has a great foot print designed with an open floor plan. The 2 story foyer has the "WOW" factor any homeowner would love! The home also offers formal living room, dining room, library/office, 4 bedrooms, 3 1/2 baths, 2 car garage, and a maintenance free deck. The huge dramatic windows in the 2- story family room have custom, neutral colored draperies being left, and a two-faced fireplace that also faces the eat-in kitchen! The huge kitchen includes 42-inch cabinets, an island, an extended counter that sits 3-4 people and glass front cabinetry above the buffet counter. The open railings going up to the 2nd floor also overlooks the family room. The master suite, with its double doors, has the tray ceiling, sitting room, two walk-in closets, 4-piece bath with upgraded ceramic tile, 2 vanities, a water closet, and jets in the soaking tub!! The 2nd bedroom also has its own full bath and walk-in closet! There are two other bedrooms that share a full bathroom and a back staircase that lands you in the kitchen!! The whole house was professionally painted. And if that isn't enough, the full basement can be designed to accommodate another approximate 1700 square feet if desired.
Location
State DE
County New Castle
Area Newark/Glasgow (30905)
Zoning NC21
Rooms
Other Rooms Living Room, Dining Room, Primary Bedroom, Bedroom 2, Bedroom 3, Kitchen, Family Room, Bedroom 1, Laundry, Other, Attic
Basement Full, Unfinished
Interior
Interior Features Primary Bath(s), Kitchen - Island, Butlers Pantry, Ceiling Fan(s), Kitchen - Eat-In
Hot Water Natural Gas
Heating Gas, Forced Air
Cooling Central A/C
Flooring Fully Carpeted, Vinyl
Fireplaces Number 1
Fireplaces Type Gas/Propane
Equipment Built-In Range, Oven - Self Cleaning, Dishwasher, Disposal
Fireplace Y
Appliance Built-In Range, Oven - Self Cleaning, Dishwasher, Disposal
Heat Source Natural Gas
Laundry Main Floor
Exterior
Exterior Feature Deck(s)
Garage Spaces 4.0
Utilities Available Cable TV
Amenities Available Tot Lots/Playground
Water Access N
Roof Type Shingle
Accessibility None
Porch Deck(s)
Attached Garage 2
Total Parking Spaces 4
Garage Y
Building
Lot Description Cul-de-sac, Front Yard, Rear Yard, SideYard(s)
Story 2
Sewer Public Sewer
Water Public
Architectural Style Colonial
Level or Stories 2
Additional Building Above Grade
Structure Type High
New Construction N
Schools
School District Christina
Others
HOA Fee Include Common Area Maintenance,Snow Removal
Senior Community No
Tax ID 11-033.20-089
Ownership Fee Simple
Read Less Info
Want to know what your home might be worth? Contact us for a FREE valuation!

Our team is ready to help you sell your home for the highest possible price ASAP

Bought with Nikolina Novakovic • Century 21 Gold Key Realty

Making real estate simple, fun and easy for you!






