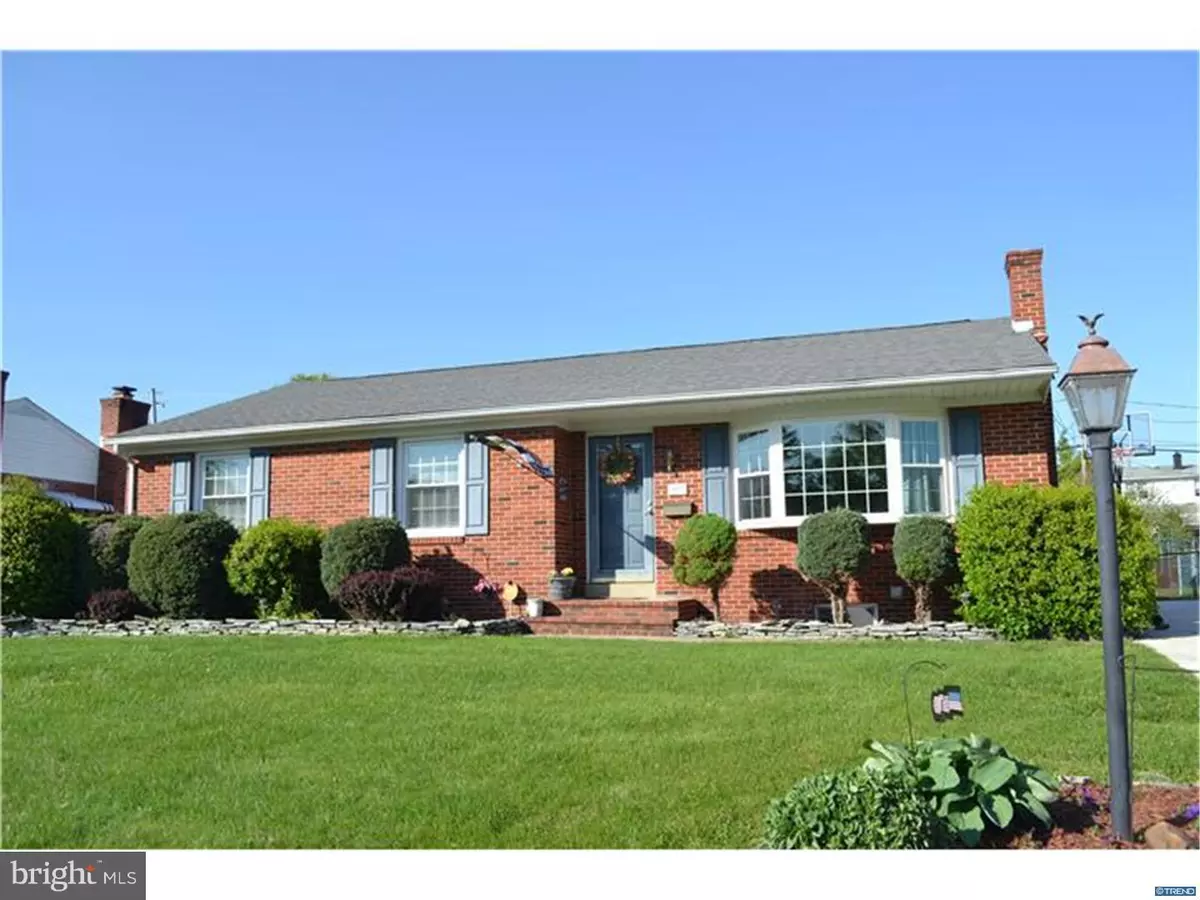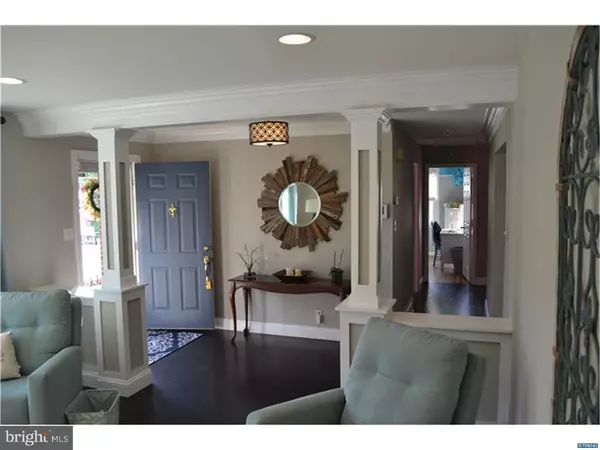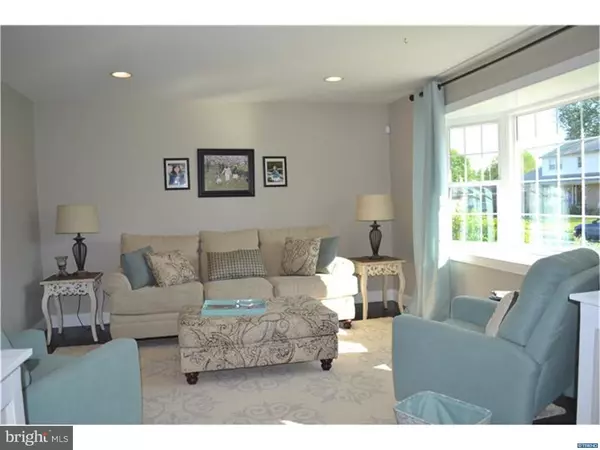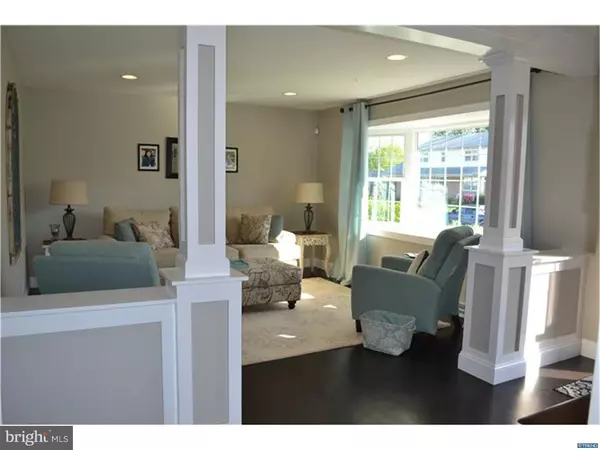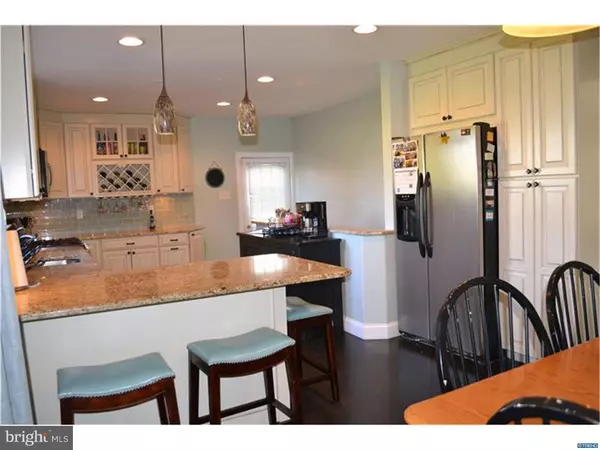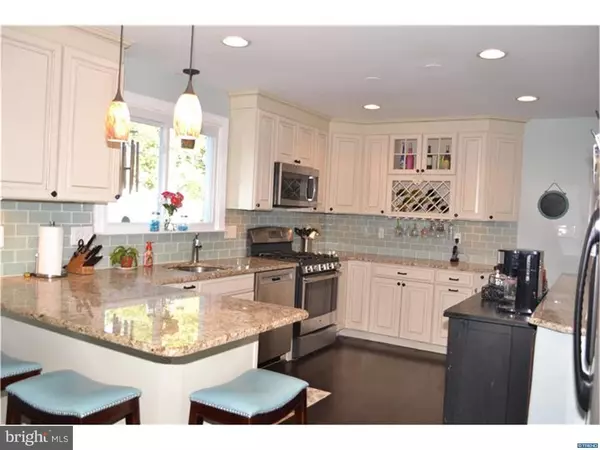$235,000
$235,000
For more information regarding the value of a property, please contact us for a free consultation.
3 Beds
3 Baths
2,148 SqFt
SOLD DATE : 07/20/2016
Key Details
Sold Price $235,000
Property Type Single Family Home
Sub Type Detached
Listing Status Sold
Purchase Type For Sale
Square Footage 2,148 sqft
Price per Sqft $109
Subdivision Van Dyke Village
MLS Listing ID 1003950867
Sold Date 07/20/16
Style Ranch/Rambler
Bedrooms 3
Full Baths 2
Half Baths 1
HOA Y/N N
Abv Grd Liv Area 1,532
Originating Board TREND
Year Built 1967
Annual Tax Amount $2,501
Tax Year 2015
Lot Size 8,712 Sqft
Acres 0.2
Lot Dimensions 125 X 70
Property Description
Astounding! This brick ranch is so surprisingly impressive that it will overwhelm you with charm! Straight from the pages of Pintrest, the espresso stained hardwood floors and tasteful d cor will impress you the minute you walk through the door. The inviting, open floor plan flows from the living area with recessed lighting to the dining area to the 2015 updated kitchen that will delight every avid cook. Enjoy the gorgeous French white cabinets, granite counters and glass subway tiles accented with under the counter lighting. There are stainless appliances including a convection oven/microwave. The 2006 addition was done for a grand owner's suite with walk in closet and huge private master bath. This addition also includes a large screened porch for enjoying the great outdoors. In 2012 new laminate flooring was put in the family room. New water heater in 2016, new brick patio & driveway 2015, new energy efficient windows in 2012, new 16' x 12' shed 2013, new roof 2006. This home has a security system, nice fenced yard and is offering a One Year Home Warranty. Once you visit, you will love it and never want to leave it!
Location
State DE
County New Castle
Area New Castle/Red Lion/Del.City (30904)
Zoning 21R-1
Direction Southwest
Rooms
Other Rooms Living Room, Dining Room, Primary Bedroom, Bedroom 2, Kitchen, Family Room, Bedroom 1, Other, Attic
Basement Full, Fully Finished
Interior
Interior Features Primary Bath(s), Butlers Pantry, Ceiling Fan(s), Attic/House Fan, Stall Shower
Hot Water Natural Gas
Heating Gas, Forced Air
Cooling Central A/C
Flooring Wood, Fully Carpeted, Vinyl, Tile/Brick
Equipment Built-In Range, Oven - Self Cleaning, Dishwasher, Disposal, Energy Efficient Appliances, Built-In Microwave
Fireplace N
Window Features Bay/Bow,Energy Efficient,Replacement
Appliance Built-In Range, Oven - Self Cleaning, Dishwasher, Disposal, Energy Efficient Appliances, Built-In Microwave
Heat Source Natural Gas
Laundry Basement
Exterior
Exterior Feature Patio(s), Porch(es)
Fence Other
Utilities Available Cable TV
Water Access N
Roof Type Pitched,Shingle
Accessibility None
Porch Patio(s), Porch(es)
Garage N
Building
Lot Description Level, Open
Story 1
Foundation Brick/Mortar
Sewer Public Sewer
Water Public
Architectural Style Ranch/Rambler
Level or Stories 1
Additional Building Above Grade, Below Grade
New Construction N
Schools
High Schools William Penn
School District Colonial
Others
Senior Community No
Tax ID 2100700154
Ownership Fee Simple
Security Features Security System
Acceptable Financing Conventional, VA, FHA 203(b)
Listing Terms Conventional, VA, FHA 203(b)
Financing Conventional,VA,FHA 203(b)
Read Less Info
Want to know what your home might be worth? Contact us for a FREE valuation!

Our team is ready to help you sell your home for the highest possible price ASAP

Bought with Sean w Brooks • BHHS Fox & Roach-Christiana

Making real estate simple, fun and easy for you!

