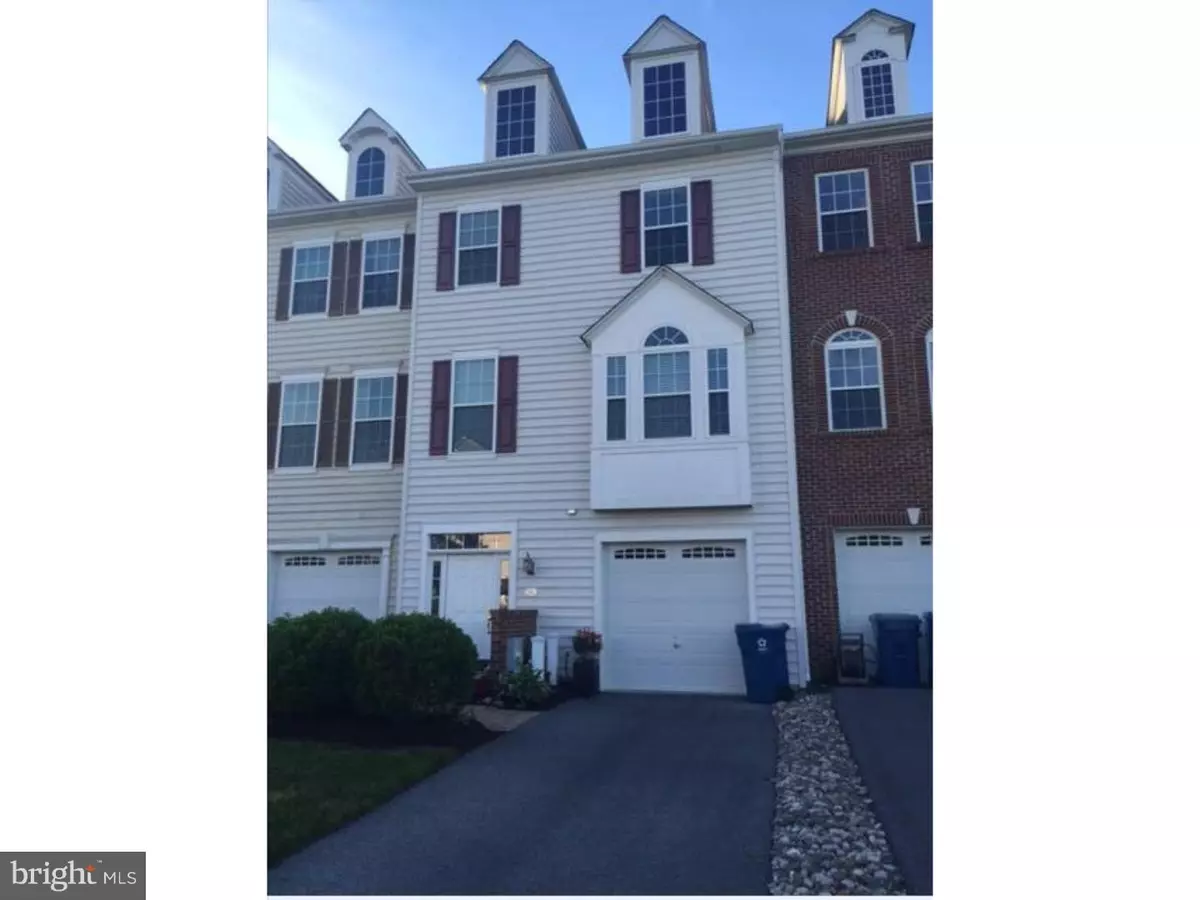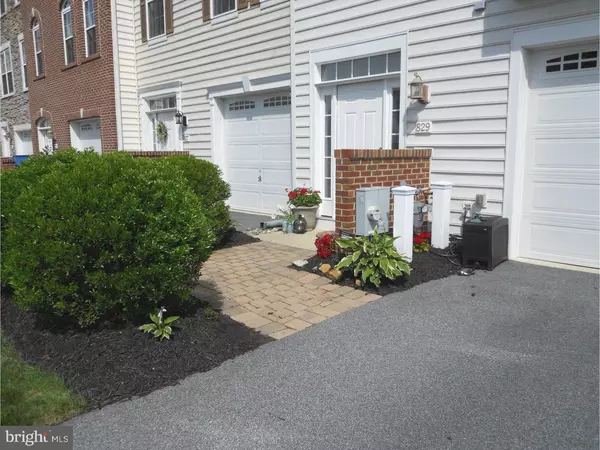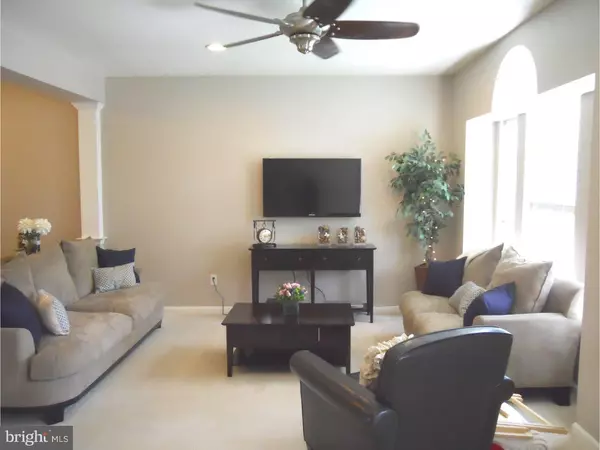$257,000
$254,900
0.8%For more information regarding the value of a property, please contact us for a free consultation.
3 Beds
4 Baths
2,400 SqFt
SOLD DATE : 08/05/2016
Key Details
Sold Price $257,000
Property Type Townhouse
Sub Type Interior Row/Townhouse
Listing Status Sold
Purchase Type For Sale
Square Footage 2,400 sqft
Price per Sqft $107
Subdivision Meridian Crossing
MLS Listing ID 1003952383
Sold Date 08/05/16
Style Colonial
Bedrooms 3
Full Baths 2
Half Baths 2
HOA Fees $52/mo
HOA Y/N Y
Abv Grd Liv Area 2,400
Originating Board TREND
Year Built 2010
Annual Tax Amount $2,268
Tax Year 2015
Lot Size 2,614 Sqft
Acres 0.06
Property Description
This Energy Star Certified Home is tastefully decorated with many great amenities. The Master Bedroom suite has a large walk in closet and a private master bath with a separate shower stall and Jacuzzi bath. Plenty of sunlight in this spacious kitchen with center island, a pantry and an abundance of cabinets and counter space. Enjoy the pond view behind your home from your main level patio or from your maintenance free deck with a privacy fence. There is a park located across the street and there are no town homes behind your home. Energy efficient, maintenance free windows with insulated low E-glass. All Whirlpool appliances are included as well as the front loading washer and dryer. The low monthly fee includes lawn care, common area maintenance, trash and snow removal. Enjoy the beautiful clubhouse with movie theater, fitness center, computer lab and an entertainment center that can be reserved for your convenience (an additional $18/month). Outdoor Pool access all summer long for only $72 per household.
Location
State DE
County New Castle
Area Newark/Glasgow (30905)
Zoning ST
Rooms
Other Rooms Living Room, Dining Room, Primary Bedroom, Bedroom 2, Kitchen, Family Room, Bedroom 1, Laundry, Other
Interior
Interior Features Kitchen - Island, Kitchen - Eat-In
Hot Water Natural Gas
Heating Gas
Cooling Central A/C
Fireplace N
Heat Source Natural Gas
Laundry Main Floor
Exterior
Exterior Feature Deck(s), Patio(s)
Garage Spaces 3.0
View Y/N Y
Water Access N
View Water
Accessibility None
Porch Deck(s), Patio(s)
Attached Garage 1
Total Parking Spaces 3
Garage Y
Building
Story 3+
Sewer Public Sewer
Water Public
Architectural Style Colonial
Level or Stories 3+
Additional Building Above Grade
New Construction N
Schools
School District Christina
Others
HOA Fee Include Common Area Maintenance,Lawn Maintenance,Trash
Senior Community No
Tax ID 10-048.30-170
Ownership Fee Simple
Acceptable Financing Conventional, VA, FHA 203(b)
Listing Terms Conventional, VA, FHA 203(b)
Financing Conventional,VA,FHA 203(b)
Read Less Info
Want to know what your home might be worth? Contact us for a FREE valuation!

Our team is ready to help you sell your home for the highest possible price ASAP

Bought with Gleidson Alencar • Patterson-Schwartz-Hockessin

Making real estate simple, fun and easy for you!






