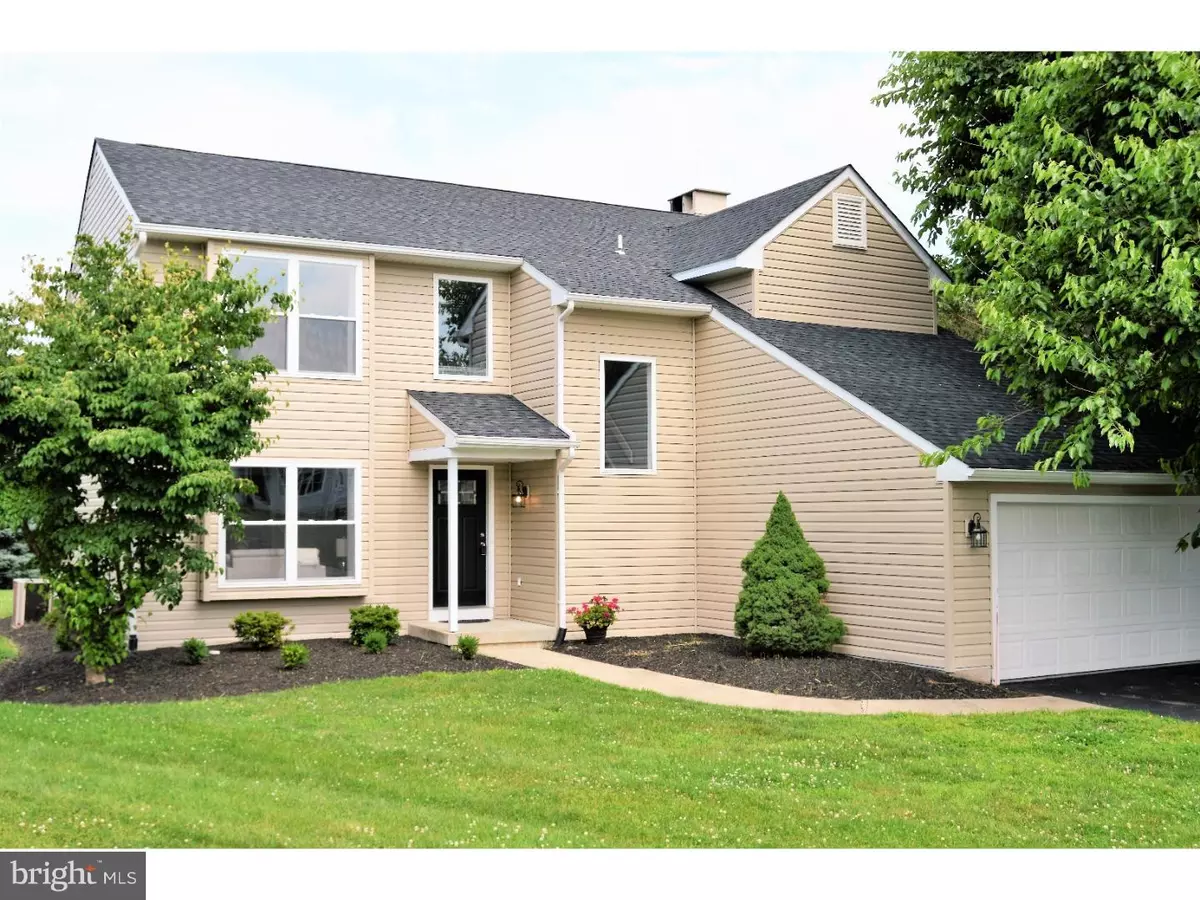$380,000
$399,900
5.0%For more information regarding the value of a property, please contact us for a free consultation.
4 Beds
4 Baths
3,400 SqFt
SOLD DATE : 11/03/2016
Key Details
Sold Price $380,000
Property Type Single Family Home
Sub Type Detached
Listing Status Sold
Purchase Type For Sale
Square Footage 3,400 sqft
Price per Sqft $111
Subdivision Hunters Ridge
MLS Listing ID 1003952423
Sold Date 11/03/16
Style Contemporary
Bedrooms 4
Full Baths 3
Half Baths 1
HOA Y/N N
Abv Grd Liv Area 3,400
Originating Board TREND
Year Built 1990
Annual Tax Amount $3,852
Tax Year 2015
Lot Size 0.470 Acres
Acres 0.47
Lot Dimensions 44X184
Property Description
Welcome to 105 Paddock Dr - a stunning 4 bedroom, 3.1 bathroom Colonial located in the desirable Pike Creek community of Hunters Ridge! This newly renovated home presents a beautiful floor plan, exquisite updates & tons of space for entertainment! The main level features a spacious living room, elegant dining room, large family room with fire place, updated powder room & new hardwood flooring throughout. The gorgeous kitchen offers 42" white cabinetry, granite counter tops, stainless steel appliances & bar seating. The second level presents a large master bedroom with custom tile walk-in shower, dark vanity & two, large closets. Down the hall are three comfortable bedrooms & an additional full bathroom surrounded in beautiful, neutral tile. The lower level offers a gigantic rec room, full bathroom, and large office. Additional features include a large two car garage, new roof, new siding, and new windows. This will not last, make your offer today!
Location
State DE
County New Castle
Area Newark/Glasgow (30905)
Zoning NC21
Rooms
Other Rooms Living Room, Dining Room, Primary Bedroom, Bedroom 2, Bedroom 3, Kitchen, Family Room, Bedroom 1, Other
Basement Full, Fully Finished
Interior
Interior Features Primary Bath(s)
Hot Water Natural Gas
Heating Gas, Forced Air
Cooling Central A/C
Fireplaces Number 1
Fireplace Y
Heat Source Natural Gas
Laundry Lower Floor
Exterior
Parking Features Inside Access, Garage Door Opener
Garage Spaces 4.0
Water Access N
Roof Type Shingle
Accessibility None
Attached Garage 2
Total Parking Spaces 4
Garage Y
Building
Lot Description Cul-de-sac
Story 2
Sewer Public Sewer
Water Public
Architectural Style Contemporary
Level or Stories 2
Additional Building Above Grade
New Construction N
Schools
Elementary Schools Bancroft
Middle Schools Shue-Medill
High Schools Newark
School District Christina
Others
Senior Community No
Tax ID 08-036.30-175
Ownership Fee Simple
Read Less Info
Want to know what your home might be worth? Contact us for a FREE valuation!

Our team is ready to help you sell your home for the highest possible price ASAP

Bought with Andrew White • Long & Foster Real Estate, Inc.

Making real estate simple, fun and easy for you!






