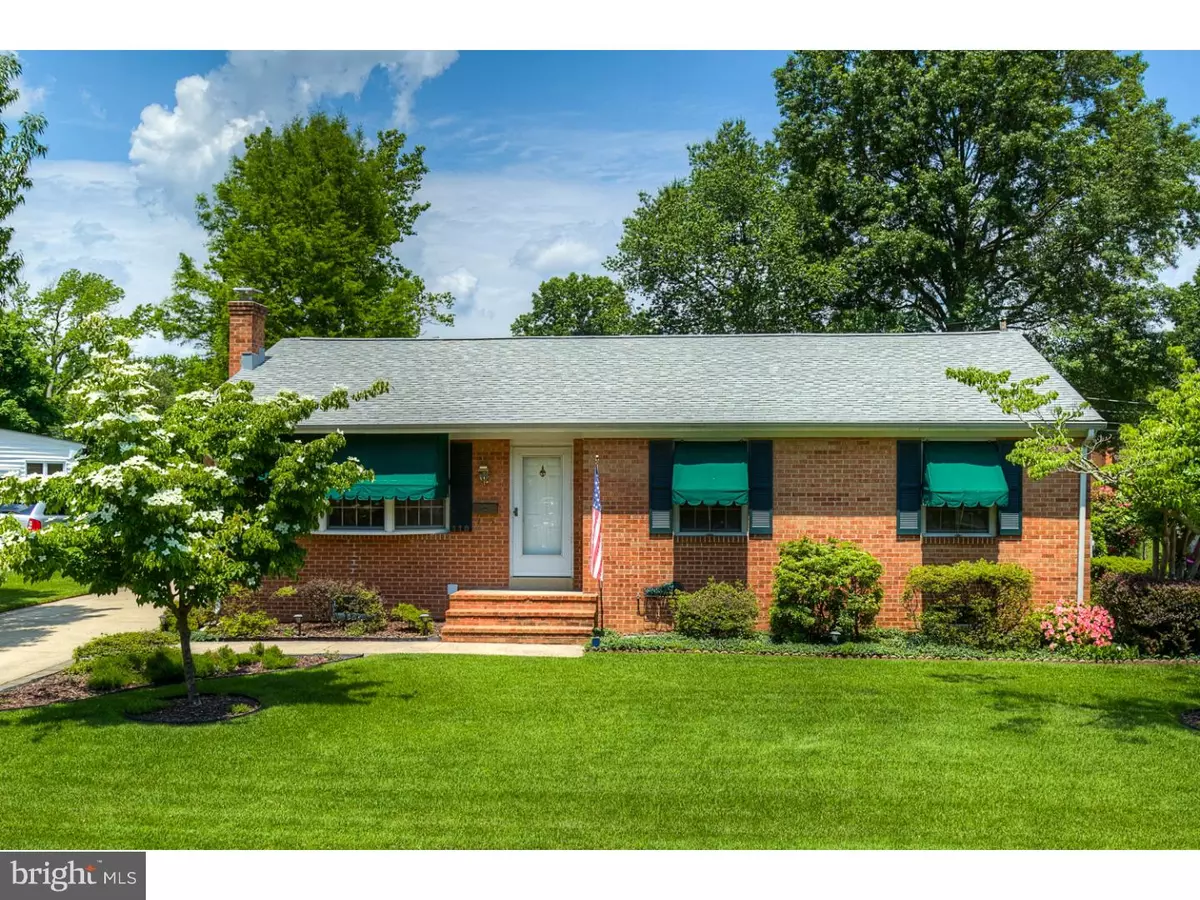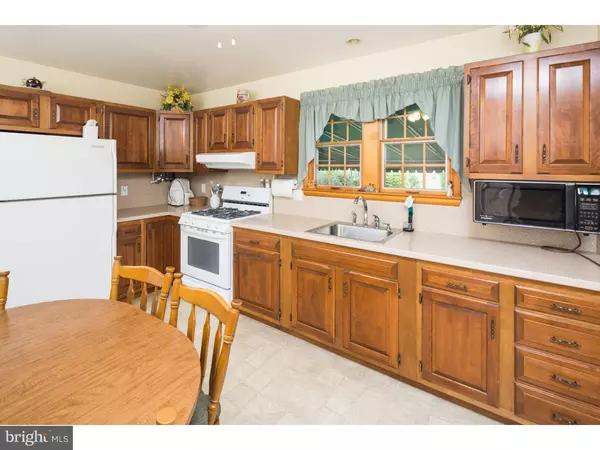$213,450
$218,900
2.5%For more information regarding the value of a property, please contact us for a free consultation.
4 Beds
2 Baths
1,925 SqFt
SOLD DATE : 08/17/2016
Key Details
Sold Price $213,450
Property Type Single Family Home
Sub Type Detached
Listing Status Sold
Purchase Type For Sale
Square Footage 1,925 sqft
Price per Sqft $110
Subdivision Van Dyke Village
MLS Listing ID 1003952037
Sold Date 08/17/16
Style Ranch/Rambler
Bedrooms 4
Full Baths 2
HOA Y/N N
Abv Grd Liv Area 1,925
Originating Board TREND
Year Built 1969
Annual Tax Amount $1,859
Tax Year 2015
Lot Size 9,148 Sqft
Acres 0.21
Lot Dimensions 82X138
Property Description
You can not ask for a better home that has been taken care of by the original owner. This home has been meticulously maintained. Four spacious bedrooms, 2 full baths, full eat in kitchen, large dining room for family gatherings and to top it off a 16x15 Four Season room to enjoy in the winter or summer months. The home also boasts a finished basement with the fourth bedroom which was finished by the builder when the home was built. Newer windows, updated roof and updated electric are some of the updates to this fabulous home. Although you will see carpet throughout the first floor don't be disappointed there are hardwoods under the carpet. Home is close to major roadways, New Jersey, Pennsylvania, shopping and within walking distance to the City of New Castle and Battery Park.
Location
State DE
County New Castle
Area New Castle/Red Lion/Del.City (30904)
Zoning 21R-1
Rooms
Other Rooms Living Room, Dining Room, Primary Bedroom, Bedroom 2, Bedroom 3, Kitchen, Family Room, Bedroom 1, Laundry, Other, Attic
Basement Full, Fully Finished
Interior
Interior Features Ceiling Fan(s), Kitchen - Eat-In
Hot Water Natural Gas
Heating Gas, Forced Air
Cooling Central A/C
Flooring Wood, Fully Carpeted, Vinyl
Fireplace N
Window Features Replacement
Heat Source Natural Gas
Laundry Basement
Exterior
Exterior Feature Patio(s)
Utilities Available Cable TV
Water Access N
Roof Type Shingle
Accessibility None
Porch Patio(s)
Garage N
Building
Lot Description Level, Front Yard, Rear Yard, SideYard(s)
Story 1
Foundation Brick/Mortar
Sewer Public Sewer
Water Public
Architectural Style Ranch/Rambler
Level or Stories 1
Additional Building Above Grade
New Construction N
Schools
Elementary Schools Castle Hills
Middle Schools Calvin R. Mccullough
High Schools William Penn
School District Colonial
Others
Senior Community No
Tax ID 21-007.00-107
Ownership Fee Simple
Acceptable Financing Conventional, VA, FHA 203(b)
Listing Terms Conventional, VA, FHA 203(b)
Financing Conventional,VA,FHA 203(b)
Read Less Info
Want to know what your home might be worth? Contact us for a FREE valuation!

Our team is ready to help you sell your home for the highest possible price ASAP

Bought with James W Venema • Patterson-Schwartz-Hockessin

Making real estate simple, fun and easy for you!






