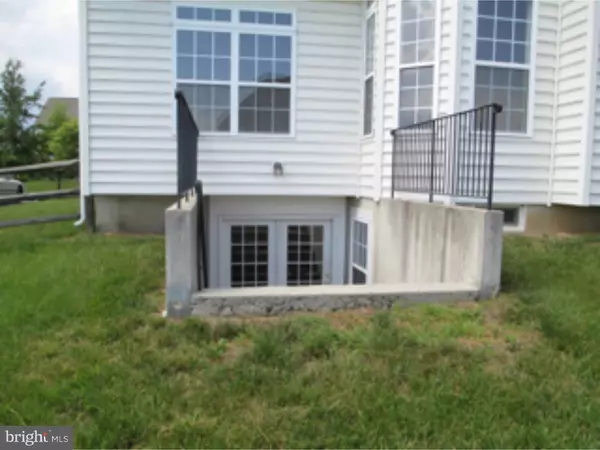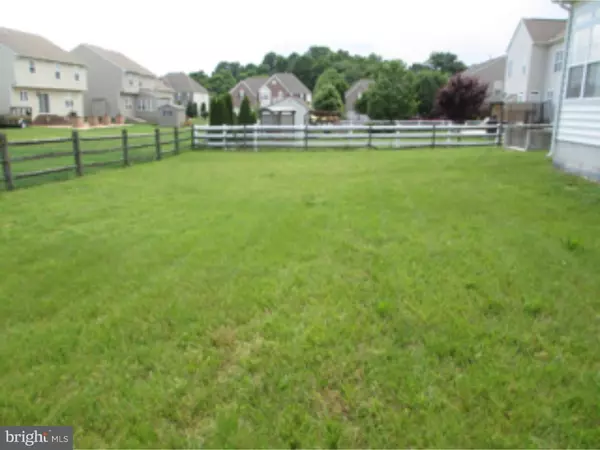$375,000
$362,500
3.4%For more information regarding the value of a property, please contact us for a free consultation.
4 Beds
4 Baths
3,900 SqFt
SOLD DATE : 09/28/2016
Key Details
Sold Price $375,000
Property Type Single Family Home
Sub Type Detached
Listing Status Sold
Purchase Type For Sale
Square Footage 3,900 sqft
Price per Sqft $96
Subdivision Estates Of Dove Run
MLS Listing ID 1003952975
Sold Date 09/28/16
Style Colonial
Bedrooms 4
Full Baths 4
HOA Fees $6/ann
HOA Y/N Y
Abv Grd Liv Area 3,900
Originating Board TREND
Year Built 2004
Annual Tax Amount $3,494
Tax Year 2015
Lot Size 0.320 Acres
Acres 0.32
Property Description
This house is owned by the Secretary of Veterans Affairs. The house is sold in AS IS condition. There are no warranties implied or written. This house is one of the largest models in the development. Popular Anderson built Durham model. This 4 bed, 4 bath home is hard to come by. Welcome and enter into the cathedral ceiling grand entrance, living room to the right with dramatic columns, and the dining room to the left with the same column effect. Gourmet kitchen with upgraded 42" cabinetry, countertop grill, double oven, and center island and pantry. The eat in kitchen flows into the morning room which leads to fenced back yard. The FR features dramatic cathedral ceiling and fireplace with tons of windows allowing for natural light to come through. Master bedroom is amazing with tray ceiling, sitting room with fireplace, a 20 x 11 walk in closet, whirlpool tub, separate shower. Subsequent bedrooms large w/ baths. Basement has a rough in for bath and is a walk out.
Location
State DE
County New Castle
Area South Of The Canal (30907)
Zoning RESID
Rooms
Other Rooms Living Room, Dining Room, Primary Bedroom, Bedroom 2, Bedroom 3, Kitchen, Family Room, Bedroom 1, Laundry, Other, Attic
Basement Full, Unfinished, Outside Entrance
Interior
Interior Features Dining Area
Hot Water Natural Gas
Heating Gas, Forced Air
Cooling Central A/C
Flooring Wood, Fully Carpeted, Vinyl, Tile/Brick
Fireplaces Number 1
Fireplace Y
Heat Source Natural Gas
Laundry Main Floor
Exterior
Garage Spaces 6.0
Fence Other
Waterfront N
Water Access N
Accessibility None
Parking Type Attached Garage
Attached Garage 3
Total Parking Spaces 6
Garage Y
Building
Lot Description Front Yard, Rear Yard
Story 2
Sewer Public Sewer
Water Public
Architectural Style Colonial
Level or Stories 2
Additional Building Above Grade
New Construction N
Schools
School District Appoquinimink
Others
Senior Community No
Tax ID 23-015.00-614
Ownership Fee Simple
Acceptable Financing Conventional, VA, FHA 203(k), FHA 203(b), USDA
Listing Terms Conventional, VA, FHA 203(k), FHA 203(b), USDA
Financing Conventional,VA,FHA 203(k),FHA 203(b),USDA
Read Less Info
Want to know what your home might be worth? Contact us for a FREE valuation!

Our team is ready to help you sell your home for the highest possible price ASAP

Bought with Richard I Marcus • Partners Realty LLC

Making real estate simple, fun and easy for you!






