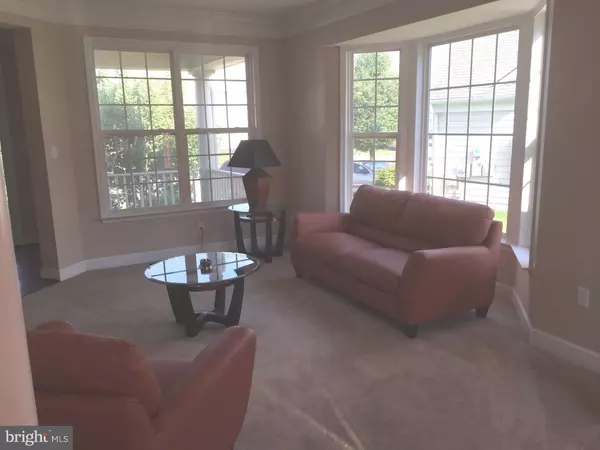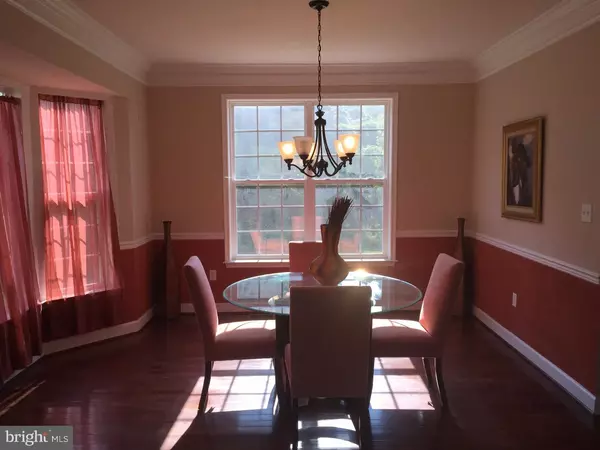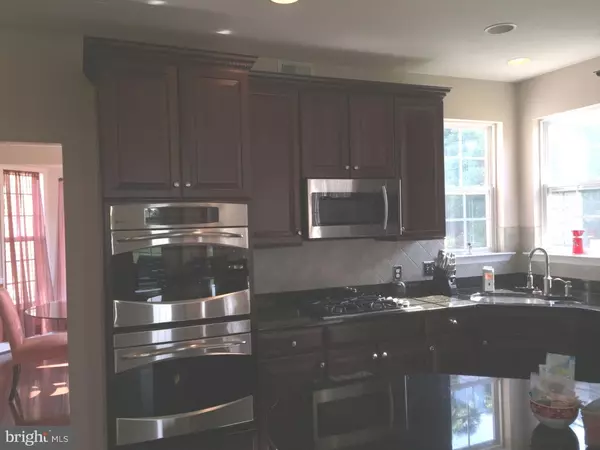$370,000
$365,000
1.4%For more information regarding the value of a property, please contact us for a free consultation.
4 Beds
4 Baths
3,675 SqFt
SOLD DATE : 09/30/2016
Key Details
Sold Price $370,000
Property Type Single Family Home
Sub Type Detached
Listing Status Sold
Purchase Type For Sale
Square Footage 3,675 sqft
Price per Sqft $100
Subdivision Willow Grove Mill
MLS Listing ID 1003952901
Sold Date 09/30/16
Style Colonial
Bedrooms 4
Full Baths 3
Half Baths 1
HOA Fees $12/ann
HOA Y/N Y
Abv Grd Liv Area 3,675
Originating Board TREND
Year Built 2007
Annual Tax Amount $3,213
Tax Year 2015
Lot Size 0.280 Acres
Acres 0.28
Lot Dimensions 75X142.40
Property Description
Welcome Home to amazing house with space galore, located on one of the best and largest premium lots in the development. This awesome 4 bedroom, 3.5 bath home features 9' ceilings, Custom sized windows, recessed lighting and more. Enter this home into the hardwood foyer that leads to the formal living room and kitchen. The gourmet kitchen has 42" upgraded cabinets with crown capping, granite counter tops, center island, a separate dining area, ceramic tile floors, walk-in pantry, work station, double wall oven and gas cook top. Finishing off the lower level, is the large family room, office and powder room. Upstairs welcomes you to the dramatic double door entry into the Master Bedroom with tray ceiling, sitting room, His and Hers walk in closets and stunning 4pc. Master Bath with private toilet. The other three bedroom are a good size. One bedroom has a private full bath and the other two share a Jack n Jill bath. This is a very impressive home, located in a great neighborhood and school districts. Schedule your tour today, you will not be disappointed.
Location
State DE
County New Castle
Area South Of The Canal (30907)
Zoning 23R1A
Rooms
Other Rooms Living Room, Dining Room, Primary Bedroom, Bedroom 2, Bedroom 3, Kitchen, Family Room, Bedroom 1, Other
Basement Full
Interior
Interior Features Kitchen - Eat-In
Hot Water Natural Gas
Heating Gas, Forced Air
Cooling Central A/C
Fireplaces Number 1
Fireplace Y
Heat Source Natural Gas
Laundry Upper Floor
Exterior
Garage Spaces 2.0
Water Access N
Accessibility None
Attached Garage 2
Total Parking Spaces 2
Garage Y
Building
Story 2
Sewer Public Sewer
Water Public
Architectural Style Colonial
Level or Stories 2
Additional Building Above Grade
New Construction N
Schools
School District Appoquinimink
Others
Senior Community No
Tax ID 23-034.00-091
Ownership Fee Simple
Special Listing Condition Short Sale
Read Less Info
Want to know what your home might be worth? Contact us for a FREE valuation!

Our team is ready to help you sell your home for the highest possible price ASAP

Bought with John D Rappa • BHHS Fox & Roach - Hockessin

Making real estate simple, fun and easy for you!






